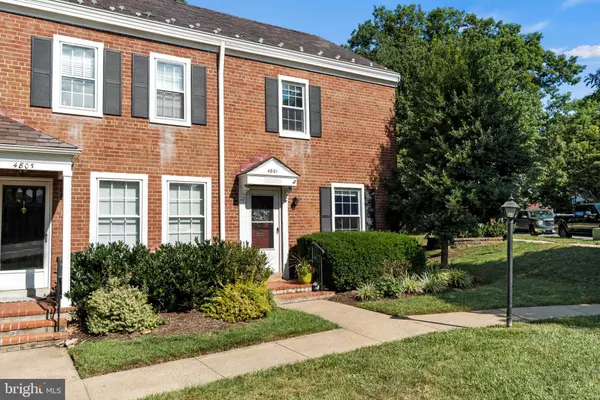$570,000
$575,000
0.9%For more information regarding the value of a property, please contact us for a free consultation.
4801 29TH ST S Arlington, VA 22206
2 Beds
2 Baths
1,383 SqFt
Key Details
Sold Price $570,000
Property Type Condo
Sub Type Condo/Co-op
Listing Status Sold
Purchase Type For Sale
Square Footage 1,383 sqft
Price per Sqft $412
Subdivision Fairlington Villages
MLS Listing ID VAAR2020354
Sold Date 09/16/22
Style Colonial
Bedrooms 2
Full Baths 2
Condo Fees $412/mo
HOA Y/N N
Abv Grd Liv Area 922
Originating Board BRIGHT
Year Built 1944
Annual Tax Amount $5,233
Tax Year 2022
Property Description
Beautiful 2BR 2BA End Unit (Clarendon Model) Townhouse Style Condo in Arlington, VA! Nestled in the quaint subdivision of Fairlington Villages. Smile as you walk in with lots of light, gorgeous natural colored hardwood flooring throughout main & upper levels! Enjoy cooking or entertaining in the open kitchen/dining room with pendant lighting, granite countertops, large island/breakfast bar, beautiful glass tile backsplash, and even has partial wall chalk board that goes from ceiling to floor! Kitchen walks out to fully fenced in backyard w/ full length stamped concrete patio (no yard maintenance needed). Upper level features the hall bath w/ updated vanity, sink top & tiled shower, primary & secondary bedrooms w/ ceiling fans & window treatments. Primary bedroom has walk-in closet. Make your way down to the lower level with wall to wall carpet, recreation room, extra closet storage, and recently renovated full bath with walk-in tiled shower w/glass doors, pedestal sink, and full sized washer & dryer. This home also has a NEST thermostat! :)
Amenities include outdoor swimming pool, tennis courts, exercise room, community center, and more!
Close to I-395, I-495, VA-7, restaurants, shopping, and more! 0.8 miles to Fairlington Park & Fairlington Community Center; 0.9 miles to The Fresh Market; 1.4 miles to W&OD Trailhead & Chinquapin Park Recreation Center & Aquatic Facility; 1.3 miles to Shirlington Dog Park; 1.5 miles to Fort Ward Museum & Historic Site; 1.9 miles to Inova Alexandria Hospital; and 4.5 miles to the Van Dorn Street Metro.
Come Check It Out!
Location
State VA
County Arlington
Zoning RA14-26
Rooms
Basement Fully Finished
Interior
Hot Water Electric
Heating Heat Pump(s), Forced Air
Cooling Central A/C
Fireplace N
Heat Source Electric
Laundry Basement, Dryer In Unit, Washer In Unit
Exterior
Garage Spaces 2.0
Amenities Available Common Grounds, Community Center, Exercise Room, Jog/Walk Path, Picnic Area, Pool - Outdoor, Recreational Center, Tennis Courts, Tot Lots/Playground
Water Access N
Accessibility None
Total Parking Spaces 2
Garage N
Building
Story 3
Foundation Other
Sewer Public Sewer
Water Public
Architectural Style Colonial
Level or Stories 3
Additional Building Above Grade, Below Grade
New Construction N
Schools
Elementary Schools Abingdon
Middle Schools Gunston
High Schools Wakefield
School District Arlington County Public Schools
Others
Pets Allowed Y
HOA Fee Include Common Area Maintenance,Ext Bldg Maint,Insurance,Lawn Maintenance,Parking Fee,Pool(s),Reserve Funds,Road Maintenance,Sewer,Snow Removal,Trash,Water
Senior Community No
Tax ID 29-007-732
Ownership Condominium
Special Listing Condition Standard
Pets Description No Pet Restrictions
Read Less
Want to know what your home might be worth? Contact us for a FREE valuation!

Our team is ready to help you sell your home for the highest possible price ASAP

Bought with Timothy R Kotlowski • Long & Foster Real Estate, Inc.






