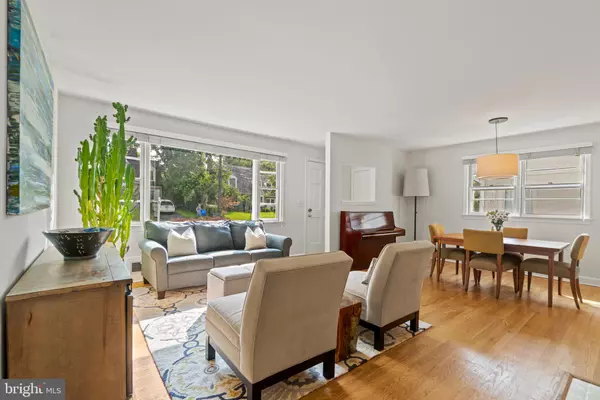$875,000
$899,000
2.7%For more information regarding the value of a property, please contact us for a free consultation.
9407 SINGLETON DR Bethesda, MD 20817
4 Beds
2 Baths
2,682 SqFt
Key Details
Sold Price $875,000
Property Type Single Family Home
Sub Type Detached
Listing Status Sold
Purchase Type For Sale
Square Footage 2,682 sqft
Price per Sqft $326
Subdivision Wyngate
MLS Listing ID MDMC2063528
Sold Date 09/13/22
Style Cape Cod
Bedrooms 4
Full Baths 2
HOA Y/N N
Abv Grd Liv Area 1,937
Originating Board BRIGHT
Year Built 1952
Annual Tax Amount $8,489
Tax Year 2021
Lot Size 7,848 Sqft
Acres 0.18
Property Description
Welcome to this charming cape cod, situated in the highly desirable Wyngate neighborhood offering great curb appeal, a large yard and long driveway. The open main level features a spacious living/dining area with a wood burning fireplace featuring original tile and an abundance of natural light coming from the large windows. The renovated kitchen comes complete with gorgeous soapstone countertops, marble backsplash and stainless steel appliances with ample storage throughout. Enjoy easy access from the kitchen to the sun porch, perfect for summer dining with views onto the beautifully landscaped and fenced-in backyard. The main level features three bedrooms. Two bedrooms are generously sized with large closets and share an updated full bathroom. The third bedroom on the main features a built-in wardrobe, a renovated ensuite bathroom (accessible from the main living areas as well) and access to the finished top level.
The spacious second level offers a large bedroom suite, ideal for a home office or guest suite. It also has the potential to be converted into a second level primary suite if desired.
The large and beautifully finished walk-out basement with recessed lighting is the ideal recreational area. The lower level features not one, but two storage spaces and a large laundry area with cabinetry, counter space and shelving units. Walk up from the basement to the well manicured backyard which offers a detached shed.
Enjoy being only moments to both Wyngate Elementary and North Bethesda Middle Schools, 5 minutes to Walter Johnson High School, immediate access to 495, and a quick drive to downtown Bethesda and all conveniences Wildwood Shopping Center has to offer.
Location
State MD
County Montgomery
Zoning R60
Rooms
Basement Fully Finished, Walkout Stairs
Main Level Bedrooms 3
Interior
Interior Features Carpet, Ceiling Fan(s), Combination Dining/Living, Crown Moldings, Dining Area, Entry Level Bedroom, Family Room Off Kitchen, Floor Plan - Open, Stall Shower, Tub Shower, Upgraded Countertops, Wood Floors
Hot Water Natural Gas
Heating Forced Air
Cooling Central A/C
Flooring Hardwood, Partially Carpeted
Fireplaces Number 1
Fireplaces Type Wood
Equipment Built-In Microwave, Built-In Range, Dishwasher, Disposal, Dryer, Freezer, Oven/Range - Electric, Refrigerator, Washer
Fireplace Y
Appliance Built-In Microwave, Built-In Range, Dishwasher, Disposal, Dryer, Freezer, Oven/Range - Electric, Refrigerator, Washer
Heat Source Natural Gas
Laundry Basement
Exterior
Garage Spaces 2.0
Waterfront N
Water Access N
Accessibility Other
Total Parking Spaces 2
Garage N
Building
Story 3
Foundation Brick/Mortar
Sewer Public Sewer
Water Public
Architectural Style Cape Cod
Level or Stories 3
Additional Building Above Grade, Below Grade
New Construction N
Schools
Elementary Schools Wyngate
Middle Schools North Bethesda
High Schools Walter Johnson
School District Montgomery County Public Schools
Others
Senior Community No
Tax ID 160700688515
Ownership Fee Simple
SqFt Source Assessor
Special Listing Condition Standard
Read Less
Want to know what your home might be worth? Contact us for a FREE valuation!

Our team is ready to help you sell your home for the highest possible price ASAP

Bought with Janice J Asaka • Independent Realty, Inc






