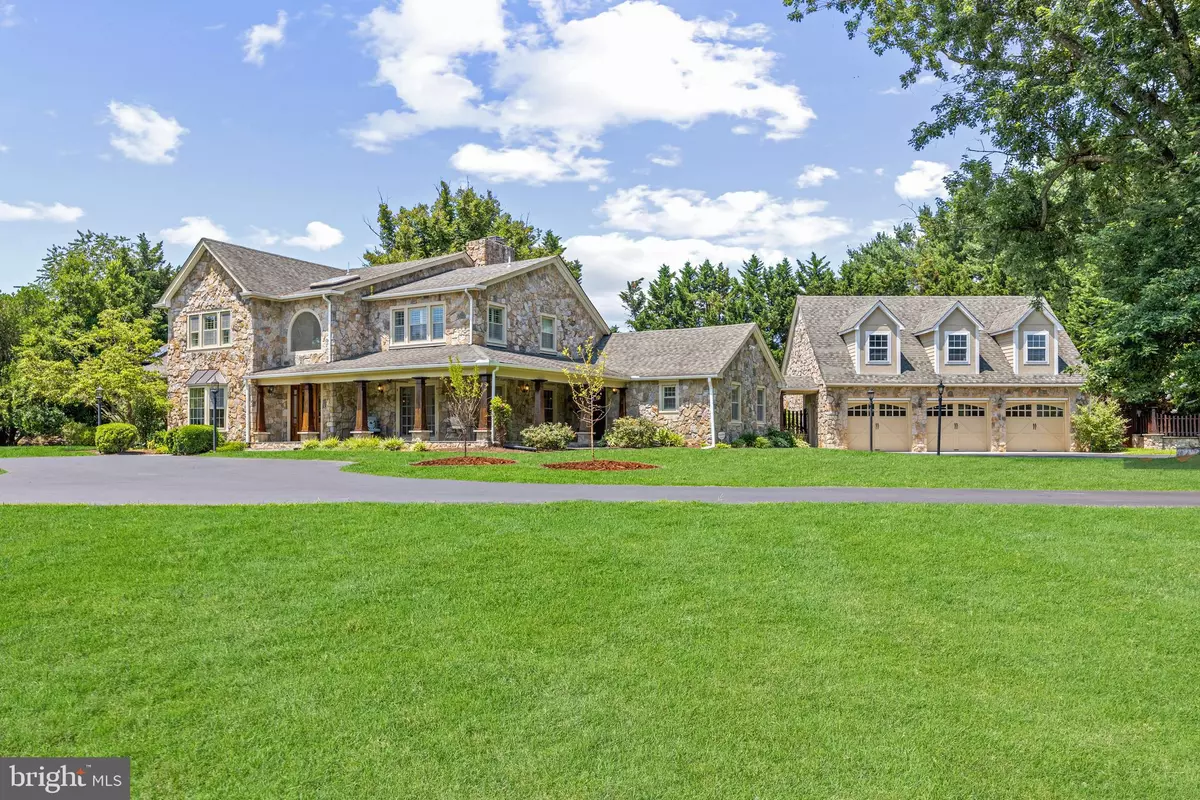$2,050,000
$2,050,000
For more information regarding the value of a property, please contact us for a free consultation.
12930 TRAVILAH ROAD Potomac, MD 20854
5 Beds
6 Baths
6,350 SqFt
Key Details
Sold Price $2,050,000
Property Type Single Family Home
Sub Type Detached
Listing Status Sold
Purchase Type For Sale
Square Footage 6,350 sqft
Price per Sqft $322
Subdivision Travilah Meadows
MLS Listing ID MDMC2062682
Sold Date 09/12/22
Style Colonial,Farmhouse/National Folk,Transitional
Bedrooms 5
Full Baths 4
Half Baths 2
HOA Y/N N
Abv Grd Liv Area 5,550
Originating Board BRIGHT
Year Built 1949
Annual Tax Amount $13,900
Tax Year 2021
Lot Size 2.950 Acres
Acres 2.95
Property Description
Situated on a gentle bend along a picturesque stretch of Travilah Road, this classic farm estate evokes sensations of tranquility while being centrally located. Privately nestled far back from the street, the home is approached via a long driveway lined with mature trees, gracefully revealing a circular motor court which steps up to the gorgeous full fieldstone exterior. Traversing the wraparound front porch and passing through the refinished solid wood and glass main entry, it is immediately apparent that, although a quintessential farmhouse, the home has been fully modernized to suit todays lifestyle demands. Significantly expanded and reworked throughout the years, the floor plan is now one which encompasses significant square footage with excellent flow between the beautifully proportioned spaces. Custom touches abound, such as the tastefully integrated shiplap trim, establishing a nautical theme and contrasting beautifully with a dark-stained staircase in the double-height foyer. Under the staircase is a thoughtfully designed custom bench which affords both utility and style. All interior doors are solid wood and are a testament to the quality of construction. The formal dining room is ample in scale and serves as the crossroads for the main level. Beyond it, a stunning great room with cathedral ceilings, exposed beams, and walls of windows is a focal point of the home and offers direct outdoor access, while the floor-to-ceiling masonry fireplace instills warmth into the large open space. The skylit kitchen is fully modern, with tasteful cabinetry, a large center island, and stainless-steel appliances. The kitchen includes a cozy breakfast nook which harkens back to the homes simple origins, juxtaposed by a capacious laundry/mudroom area with clever integrated storage solutions and a breezeway to the oversized three-car garage. The sumptuous primary suite is found on the other end of the main level and boasts cathedral ceilings, a private masonry fireplace, spa-inspired ensuite bath, and dual walk-in closets. A beautifully remodeled marble powder room completes the main level. Upstairs, four spacious bedrooms are served by three baths, one of which is a jack-and-jill which has been completely reimagined with bright tilework and luxurious gold Kohler Purist fixtures. The lower level offers additional living space via two large recreational spaces. The improvements go beyond the surface throughout the home, new appliances, hardware, LED recessed lighting, added insulation, and refinished hardwood flooring all contribute to a well preserved and enhanced home. Fully fenced, the rear lawn boasts exquisitely landscaped grounds framing extensive hardscaping, an outdoor barbecue/kitchen area with stone fireplace, and a large in-ground pool, creating the perfect setting for large-scale entertaining and private outdoor living. Owing to its pedigree, a large barn and silo are unique touches found on the flat, usable, nearly three-acre property. Located in close-in Potomac within proximity to downtown Bethesda, Washington, Northern Virginia, and mere moments from numerous shopping and dining locations, not to mention belonging in renowned Wootton school district and nearby to several of the areas most notable private schools -- 12930 Travilah Road is an estate unlike any other.
Location
State MD
County Montgomery
Zoning RE2
Rooms
Other Rooms Living Room, Dining Room, Kitchen, Family Room, Laundry, Mud Room, Office, Recreation Room
Basement Fully Finished
Main Level Bedrooms 1
Interior
Interior Features Breakfast Area, Built-Ins, Ceiling Fan(s), Combination Kitchen/Living, Dining Area, Entry Level Bedroom, Exposed Beams, Family Room Off Kitchen, Floor Plan - Open, Floor Plan - Traditional, Formal/Separate Dining Room, Kitchen - Eat-In, Kitchen - Island, Pantry, Primary Bath(s), Recessed Lighting, Skylight(s), Walk-in Closet(s), Wet/Dry Bar, Wood Floors
Hot Water Electric
Heating Hot Water
Cooling Central A/C
Flooring Solid Hardwood
Fireplaces Number 4
Fireplaces Type Mantel(s), Wood
Equipment Dishwasher, Disposal, Dryer - Electric, Extra Refrigerator/Freezer, Microwave, Refrigerator, Stainless Steel Appliances, Trash Compactor, Washer
Fireplace Y
Window Features Skylights
Appliance Dishwasher, Disposal, Dryer - Electric, Extra Refrigerator/Freezer, Microwave, Refrigerator, Stainless Steel Appliances, Trash Compactor, Washer
Heat Source Electric
Laundry Main Floor
Exterior
Exterior Feature Patio(s), Porch(es), Wrap Around
Garage Garage Door Opener
Garage Spaces 3.0
Fence Rear, Fully
Pool Fenced, In Ground
Waterfront N
Water Access N
Accessibility 2+ Access Exits
Porch Patio(s), Porch(es), Wrap Around
Total Parking Spaces 3
Garage Y
Building
Lot Description Landscaping, Private
Story 3
Foundation Permanent
Sewer Private Septic Tank
Water Well
Architectural Style Colonial, Farmhouse/National Folk, Transitional
Level or Stories 3
Additional Building Above Grade, Below Grade
New Construction N
Schools
High Schools Thomas S. Wootton
School District Montgomery County Public Schools
Others
Pets Allowed Y
Senior Community No
Tax ID 160602621352
Ownership Fee Simple
SqFt Source Assessor
Acceptable Financing Cash, Conventional
Listing Terms Cash, Conventional
Financing Cash,Conventional
Special Listing Condition Standard
Pets Description No Pet Restrictions
Read Less
Want to know what your home might be worth? Contact us for a FREE valuation!

Our team is ready to help you sell your home for the highest possible price ASAP

Bought with Kimberly A Cestari • Long & Foster Real Estate, Inc.






