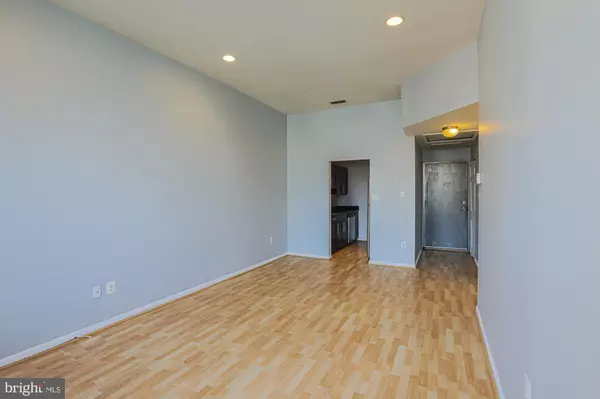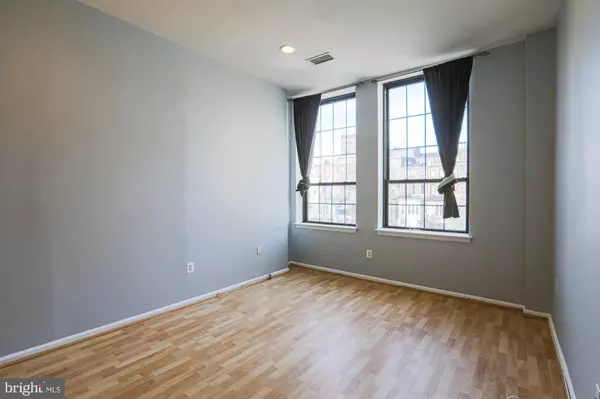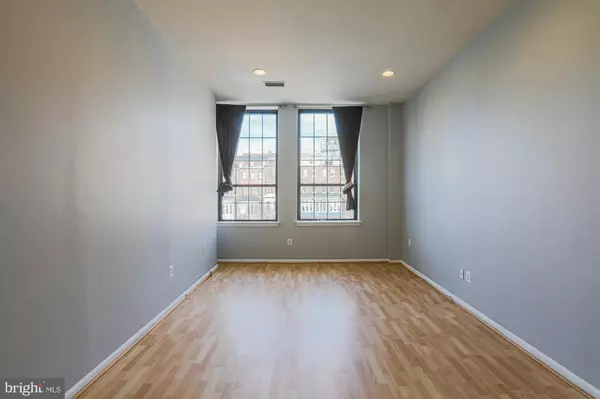$80,000
$77,900
2.7%For more information regarding the value of a property, please contact us for a free consultation.
1011 HUNTER ST #G-4 Baltimore, MD 21202
1 Bed
1 Bath
560 SqFt
Key Details
Sold Price $80,000
Property Type Condo
Sub Type Condo/Co-op
Listing Status Sold
Purchase Type For Sale
Square Footage 560 sqft
Price per Sqft $142
Subdivision Mount Vernon Place Historic District
MLS Listing ID MDBA2036160
Sold Date 09/09/22
Style Traditional
Bedrooms 1
Full Baths 1
Condo Fees $348/mo
HOA Y/N N
Abv Grd Liv Area 560
Originating Board BRIGHT
Year Built 2005
Annual Tax Amount $1,454
Tax Year 2022
Property Description
Welcome to this sun drenched condo with all of the amenities you've been searching for. This awesome 1 bedroom 1 bath oasis provides boundless space to relax or entertain after a long work from home day. The living space flows smoothly into the updated kitchen that boasts ample cabinets with granite countertops and vast storage space. The primary bedroom will act as your urban retreat with space for a king size bed. This condo will be your best purchase / investment of 2022! The St. Cloud Condominium is a secure entry building conveniently located off I-83 in the highly sought after Mount Vernon neighborhood. Located in Baltimore's premier Art District you'll have EASY walking access to Penn Station, restaurants, bars, lounges and the best museums & galleries the city has to offer. MASK WEARING IS MANDATORY WHEN TOURING! INVESTORS DON'T MISS OUT! NO FHA LOANS. SOLD AS IS
Location
State MD
County Baltimore City
Zoning C-2
Rooms
Main Level Bedrooms 1
Interior
Hot Water Electric
Heating Heat Pump - Electric BackUp
Cooling Central A/C
Equipment Built-In Microwave, Dishwasher, Microwave, Refrigerator, Oven/Range - Electric, Washer/Dryer Stacked
Fireplace N
Appliance Built-In Microwave, Dishwasher, Microwave, Refrigerator, Oven/Range - Electric, Washer/Dryer Stacked
Heat Source Electric
Laundry Washer In Unit, Dryer In Unit
Exterior
Amenities Available Common Grounds, Elevator
Water Access N
Accessibility Elevator
Garage N
Building
Story 4
Unit Features Garden 1 - 4 Floors
Sewer Public Sewer
Water Public
Architectural Style Traditional
Level or Stories 4
Additional Building Above Grade, Below Grade
New Construction N
Schools
School District Baltimore City Public Schools
Others
Pets Allowed Y
HOA Fee Include Common Area Maintenance,Custodial Services Maintenance,Management,Reserve Funds,Sewer,Trash,Water,Snow Removal
Senior Community No
Tax ID 0311120508 076
Ownership Condominium
Acceptable Financing Cash, Conventional, Private
Horse Property N
Listing Terms Cash, Conventional, Private
Financing Cash,Conventional,Private
Special Listing Condition Short Sale
Pets Allowed Case by Case Basis
Read Less
Want to know what your home might be worth? Contact us for a FREE valuation!

Our team is ready to help you sell your home for the highest possible price ASAP

Bought with Kassie Walker • RLAH @properties





