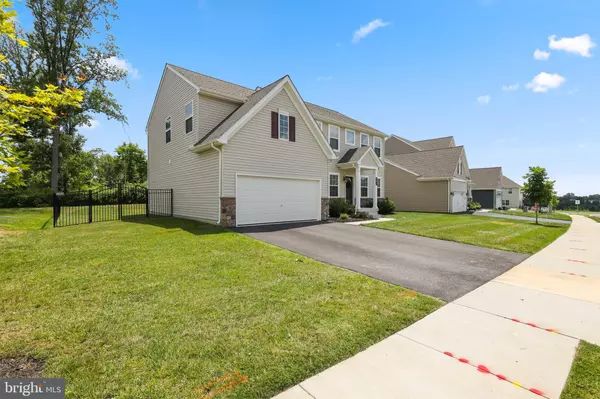$620,000
$640,000
3.1%For more information regarding the value of a property, please contact us for a free consultation.
407 TYRELL CT Bel Air, MD 21015
4 Beds
3 Baths
2,696 SqFt
Key Details
Sold Price $620,000
Property Type Single Family Home
Sub Type Detached
Listing Status Sold
Purchase Type For Sale
Square Footage 2,696 sqft
Price per Sqft $229
Subdivision None Available
MLS Listing ID MDHR2014384
Sold Date 09/09/22
Style Colonial
Bedrooms 4
Full Baths 2
Half Baths 1
HOA Fees $64/mo
HOA Y/N Y
Abv Grd Liv Area 2,696
Originating Board BRIGHT
Year Built 2018
Annual Tax Amount $5,772
Tax Year 2021
Lot Size 10,323 Sqft
Acres 0.24
Property Description
Beautiful home in turn-key condition. Fine amenities included in this home are: Luxury vinyl plank flooring on main level, open concept, sunlight filled Family Room adjacent to Kitchen with Granite Counter, Island with Pendant lights, Stainless Steel Appliances, convenient "drop zone" at garage entry in home with bench, shelving, storage and second floor Laundry. Fenced yard with arched drive in gate, regular arched gate and gate with access to forest retention area. Unfinished Lower Level is a "blank canvas" and ready for your finishing touches. Follow your heart home to the setting you deserve!
Location
State MD
County Harford
Zoning R1
Rooms
Other Rooms Living Room, Dining Room, Primary Bedroom, Bedroom 2, Bedroom 3, Bedroom 4, Kitchen, Family Room, Basement, Laundry, Mud Room, Primary Bathroom, Full Bath, Half Bath
Basement Connecting Stairway, Full, Unfinished, Rear Entrance
Interior
Interior Features Carpet, Kitchen - Island, Upgraded Countertops
Hot Water Electric
Heating Forced Air
Cooling Central A/C
Flooring Carpet, Luxury Vinyl Plank
Fireplaces Number 1
Fireplaces Type Gas/Propane
Equipment Oven - Wall, Built-In Microwave, Dishwasher, Refrigerator, Stainless Steel Appliances
Furnishings No
Fireplace Y
Window Features Double Pane
Appliance Oven - Wall, Built-In Microwave, Dishwasher, Refrigerator, Stainless Steel Appliances
Heat Source Natural Gas
Laundry Has Laundry, Upper Floor
Exterior
Parking Features Garage - Front Entry
Garage Spaces 2.0
Fence Fully
Amenities Available Jog/Walk Path
Water Access N
Roof Type Architectural Shingle
Street Surface Black Top
Accessibility None
Attached Garage 2
Total Parking Spaces 2
Garage Y
Building
Lot Description Backs - Open Common Area, Backs to Trees
Story 3
Foundation Block, Active Radon Mitigation
Sewer Public Sewer
Water Public
Architectural Style Colonial
Level or Stories 3
Additional Building Above Grade, Below Grade
Structure Type Dry Wall,9'+ Ceilings
New Construction N
Schools
Elementary Schools Hickory
Middle Schools Southampton
High Schools C. Milton Wright
School District Harford County Public Schools
Others
HOA Fee Include Trash,Common Area Maintenance
Senior Community No
Tax ID 1303399759
Ownership Fee Simple
SqFt Source Assessor
Acceptable Financing Conventional, FHA, VA
Horse Property N
Listing Terms Conventional, FHA, VA
Financing Conventional,FHA,VA
Special Listing Condition Standard
Read Less
Want to know what your home might be worth? Contact us for a FREE valuation!

Our team is ready to help you sell your home for the highest possible price ASAP

Bought with Gina Piscitelli • Streett Hopkins Real Estate, LLC





