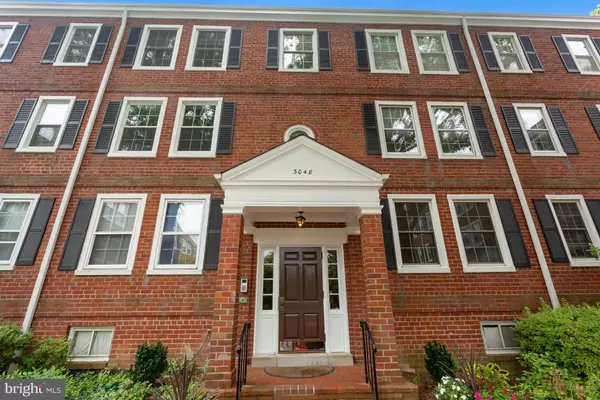$424,900
$424,900
For more information regarding the value of a property, please contact us for a free consultation.
3048 S BUCHANAN ST #B2 Arlington, VA 22206
2 Beds
1 Bath
1,092 SqFt
Key Details
Sold Price $424,900
Property Type Condo
Sub Type Condo/Co-op
Listing Status Sold
Purchase Type For Sale
Square Footage 1,092 sqft
Price per Sqft $389
Subdivision Fairlington Villages
MLS Listing ID VAAR2020312
Sold Date 09/06/22
Style Colonial
Bedrooms 2
Full Baths 1
Condo Fees $362/mo
HOA Y/N N
Abv Grd Liv Area 960
Originating Board BRIGHT
Year Built 1944
Annual Tax Amount $3,892
Tax Year 2022
Property Description
You'll love this rarely available 2 BR Staunton model in Fairlington! Need storage? ... this place has it with your personal large 11 X 14 finished space in the basement. Be sure to check it out, it's bigger than you think! Great open and bright floor plan with hardwood floors in the main living areas. Wonderfully updated kitchen with stainless steel appliances, quartz countertops, recessed lighting, and new custom backsplash. Marvelous details with crown and chair moldings. Sit out on the relaxing balcony surrounded by mature trees and gardens overlooks one of seven community tennis courts. Stay cool by the lap-pool across the street. 3048 S Buchanan is a close-knit building located on Metro bus line, just up the hill from Shirlington s major transportation and night-life hubs. Besides being two minutes from I-395, there are 3 major supermarkets and many unique boutiques within a one-mile radius. B2 is a turn-key ready home. Location, peace-of-mind, kind neighbors, upscale urban village, security, historic preservation, and structural design. Fairlington Villages is a tree-lined neighborhood with lots of community amenities including pools, playgrounds, sports courts, community centers, and walking trails. You are near to shops/dining at Shirlington Village and West Alexandria Center. Commutes to DC and other parts of Northern Virginia are a breeze.
Location
State VA
County Arlington
Zoning RA14-26
Rooms
Other Rooms Living Room, Dining Room, Bedroom 2, Kitchen, Bedroom 1, Storage Room, Bathroom 1
Basement Other, Connecting Stairway
Main Level Bedrooms 2
Interior
Interior Features Crown Moldings, Dining Area, Floor Plan - Traditional, Kitchen - Galley, Recessed Lighting, Upgraded Countertops, Wood Floors, Other
Hot Water Electric
Heating Heat Pump(s)
Cooling Central A/C
Flooring Wood, Solid Hardwood, Carpet, Ceramic Tile
Equipment Built-In Microwave, Dishwasher, Disposal, Oven/Range - Electric, Refrigerator, Icemaker, Washer/Dryer Stacked
Fireplace N
Appliance Built-In Microwave, Dishwasher, Disposal, Oven/Range - Electric, Refrigerator, Icemaker, Washer/Dryer Stacked
Heat Source Electric
Laundry Main Floor, Washer In Unit
Exterior
Exterior Feature Balcony
Garage Spaces 2.0
Utilities Available Cable TV, Electric Available
Amenities Available Common Grounds, Community Center, Meeting Room, Party Room, Pool - Outdoor, Reserved/Assigned Parking, Security, Tennis Courts, Other
Water Access N
View Trees/Woods, Garden/Lawn
Roof Type Slate
Accessibility None
Porch Balcony
Total Parking Spaces 2
Garage N
Building
Story 2
Unit Features Garden 1 - 4 Floors
Sewer Public Sewer
Water Public
Architectural Style Colonial
Level or Stories 2
Additional Building Above Grade, Below Grade
New Construction N
Schools
Elementary Schools Abingdon
Middle Schools Kenmore
High Schools Wakefield
School District Arlington County Public Schools
Others
Pets Allowed Y
HOA Fee Include Common Area Maintenance,Ext Bldg Maint,Lawn Maintenance,Management,Pool(s),Reserve Funds,Sewer,Snow Removal,Trash,Water,Other
Senior Community No
Tax ID 29-011-069
Ownership Condominium
Security Features Intercom,Main Entrance Lock
Acceptable Financing Cash, Conventional, FHA, VA
Horse Property N
Listing Terms Cash, Conventional, FHA, VA
Financing Cash,Conventional,FHA,VA
Special Listing Condition Standard
Pets Description Cats OK, Dogs OK
Read Less
Want to know what your home might be worth? Contact us for a FREE valuation!

Our team is ready to help you sell your home for the highest possible price ASAP

Bought with Jacqueline E Humenik • RE/MAX Realty Services






