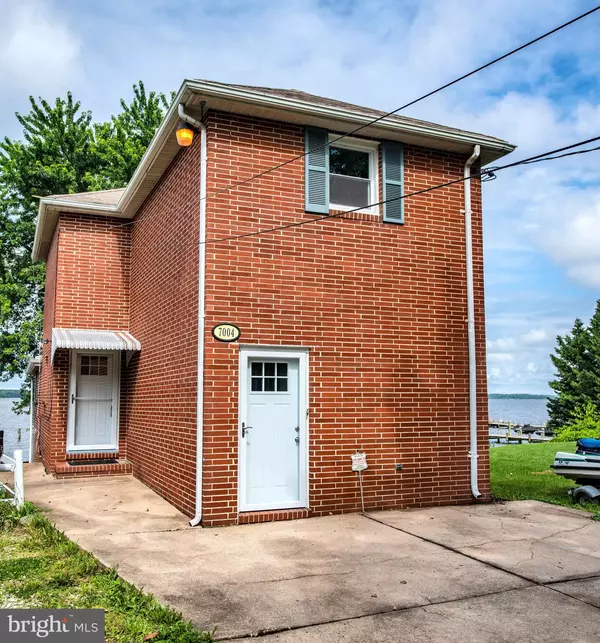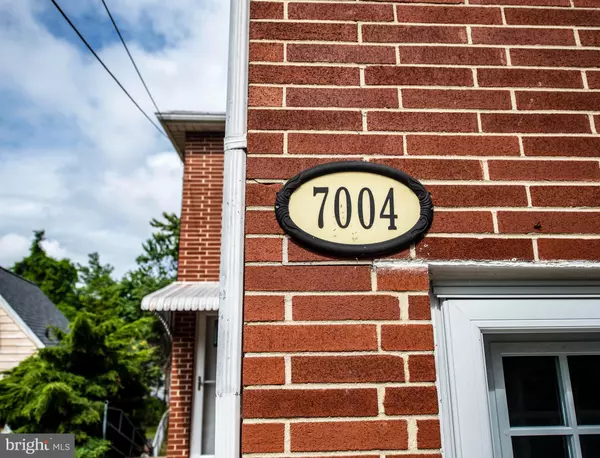$346,000
$350,000
1.1%For more information regarding the value of a property, please contact us for a free consultation.
7004 GREENBANK ROAD Baltimore, MD 21220
3 Beds
2 Baths
1,710 SqFt
Key Details
Sold Price $346,000
Property Type Single Family Home
Sub Type Detached
Listing Status Sold
Purchase Type For Sale
Square Footage 1,710 sqft
Price per Sqft $202
Subdivision Twin River Beach
MLS Listing ID MDBC2041344
Sold Date 08/30/22
Style Transitional
Bedrooms 3
Full Baths 2
HOA Y/N N
Abv Grd Liv Area 1,482
Originating Board BRIGHT
Year Built 1924
Annual Tax Amount $4,098
Tax Year 2014
Lot Size 6,120 Sqft
Acres 0.14
Lot Dimensions 1.00 x
Property Description
Beautiful brick waterfront home with private sandy beach on the Gunpowder river! Enter into a large eat in kitchen featuring gleaming stainless steel appliances and granite counter tops. A spacious living/dining room combo features luxury vinyl plank flooring that stretches throughout the main level. The updated full bath with tub/shower combo on this level, and access to a new deck offering spectacular views of the water. The upper level features a primary bedroom, full bath with stall shower, and second room . Enjoy a finished lower level offering flexible space for stretching out, closets for storage, and access to a screened in porch for a covered space to relax! New HVAC, double paned windows, appliances, and most flooring! Nicely-shaded back yard opens to 50 of a private sandy beach! Great views of little-developed north shore of the Gunpowder and railroad bridge (for rail enthusiasts). Excellent fishing, kayaking, boating, and crabbing right at your door. Parking pad with two spaces for convenient off street parking! Main and upper levels and parking are sited above 100 year flood plain. Hurry up and schedule your tour of this beautiful oasis TODAY!
Location
State MD
County Baltimore
Zoning *
Rooms
Other Rooms Living Room, Dining Room, Primary Bedroom, Bedroom 2, Bedroom 3, Kitchen, Game Room, Family Room
Basement Connecting Stairway, Rear Entrance, Daylight, Partial, Improved
Main Level Bedrooms 1
Interior
Interior Features Combination Kitchen/Dining, Kitchen - Table Space, Kitchen - Eat-In, Upgraded Countertops, Primary Bath(s), Wood Floors, Recessed Lighting, Tub Shower, Stall Shower, Breakfast Area, Crown Moldings, Dining Area, Carpet
Hot Water Electric
Heating Heat Pump(s)
Cooling Central A/C
Fireplaces Number 1
Fireplaces Type Equipment, Gas/Propane, Mantel(s)
Equipment Dishwasher, Refrigerator, Stove, Dryer, Washer, Exhaust Fan
Fireplace Y
Window Features Screens
Appliance Dishwasher, Refrigerator, Stove, Dryer, Washer, Exhaust Fan
Heat Source Electric
Exterior
Exterior Feature Deck(s), Enclosed, Patio(s), Porch(es)
Waterfront Y
Water Access Y
View Water
Accessibility Other
Porch Deck(s), Enclosed, Patio(s), Porch(es)
Garage N
Building
Story 3
Foundation Other
Sewer Public Sewer
Water Public
Architectural Style Transitional
Level or Stories 3
Additional Building Above Grade, Below Grade
New Construction N
Schools
Elementary Schools Oliver Beach
School District Baltimore County Public Schools
Others
Senior Community No
Tax ID 04151520001310
Ownership Fee Simple
SqFt Source Assessor
Special Listing Condition Standard
Read Less
Want to know what your home might be worth? Contact us for a FREE valuation!

Our team is ready to help you sell your home for the highest possible price ASAP

Bought with KATHY XU • RE/MAX Realty Group






