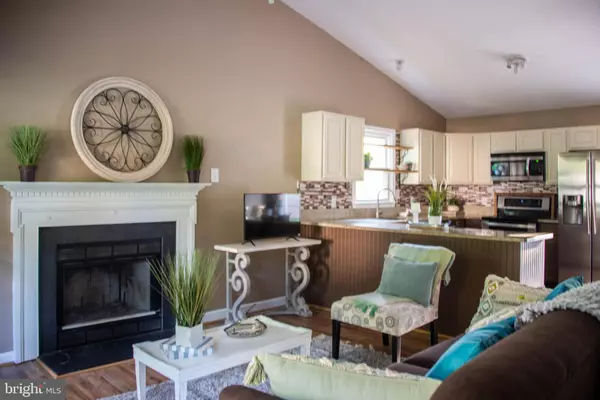$275,000
$265,000
3.8%For more information regarding the value of a property, please contact us for a free consultation.
701 WELSH DR Ruther Glen, VA 22546
3 Beds
2 Baths
1,100 SqFt
Key Details
Sold Price $275,000
Property Type Single Family Home
Sub Type Detached
Listing Status Sold
Purchase Type For Sale
Square Footage 1,100 sqft
Price per Sqft $250
Subdivision Lake Land Or
MLS Listing ID VACV2002458
Sold Date 08/31/22
Style Ranch/Rambler
Bedrooms 3
Full Baths 2
HOA Fees $95/ann
HOA Y/N Y
Abv Grd Liv Area 1,100
Originating Board BRIGHT
Year Built 1991
Annual Tax Amount $1,257
Tax Year 2022
Property Description
Beautiful one-level living situated in a great location and for a fantastic price!!! Come home after a long day and unwind with all of the many features this wonderful residence has to offer. Whether you're cooking up a delicious meal in the kitchen on the ample granite countertops and stainless-steel appliances, kicking back in the family room to watch a fun TV show and/or movie, or relaxing outback on the sizeable deck taking in all the soothing sounds of nature, there is no shortage of features to love. From the moment you step inside, everything, including the vaulted ceilings, open concept, and spacious bedrooms, just makes it feel so bright and open! Not to mention, the surrounding neighborhood has even more amenities to enjoy, with the numerous lakes, playgrounds, sports courts, pools, and other activities being available to residents. Plus, being less than 10 minutes from the interstate makes commuting any which way a breeze as well. With all of this at such a magnificent price, we'd love to have you stop by to take a look for yourself today. Can't wait to see you there!!!
Location
State VA
County Caroline
Zoning R1
Rooms
Main Level Bedrooms 3
Interior
Interior Features Attic, Carpet, Ceiling Fan(s), Combination Kitchen/Dining, Combination Kitchen/Living, Dining Area, Entry Level Bedroom, Floor Plan - Open, Kitchen - Table Space, Upgraded Countertops
Hot Water Electric
Heating Heat Pump(s)
Cooling Central A/C, Heat Pump(s)
Flooring Carpet, Luxury Vinyl Plank
Fireplaces Number 1
Fireplaces Type Mantel(s), Wood
Equipment Built-In Microwave, Dishwasher, Disposal, Dryer, Icemaker, Oven/Range - Electric, Refrigerator, Stainless Steel Appliances, Washer, Water Heater
Fireplace Y
Appliance Built-In Microwave, Dishwasher, Disposal, Dryer, Icemaker, Oven/Range - Electric, Refrigerator, Stainless Steel Appliances, Washer, Water Heater
Heat Source Electric
Exterior
Amenities Available Basketball Courts, Beach, Bike Trail, Boat Ramp, Club House, Common Grounds, Community Center, Exercise Room, Gated Community, Lake, Picnic Area, Pier/Dock, Pool - Outdoor, Security, Tennis Courts, Tot Lots/Playground, Water/Lake Privileges
Water Access Y
Water Access Desc Boat - Electric Motor Only,Canoe/Kayak,Fishing Allowed,Public Access,Public Beach,Swimming Allowed
Accessibility None
Garage N
Building
Story 1
Foundation Crawl Space
Sewer Public Sewer
Water Public
Architectural Style Ranch/Rambler
Level or Stories 1
Additional Building Above Grade, Below Grade
New Construction N
Schools
High Schools Caroline
School District Caroline County Public Schools
Others
Senior Community No
Tax ID 51A6-1-B-378
Ownership Fee Simple
SqFt Source Assessor
Acceptable Financing Cash, Conventional, FHA, VA, USDA
Listing Terms Cash, Conventional, FHA, VA, USDA
Financing Cash,Conventional,FHA,VA,USDA
Special Listing Condition Standard
Read Less
Want to know what your home might be worth? Contact us for a FREE valuation!

Our team is ready to help you sell your home for the highest possible price ASAP

Bought with Andrea Lovelace • Weichert, REALTORS





