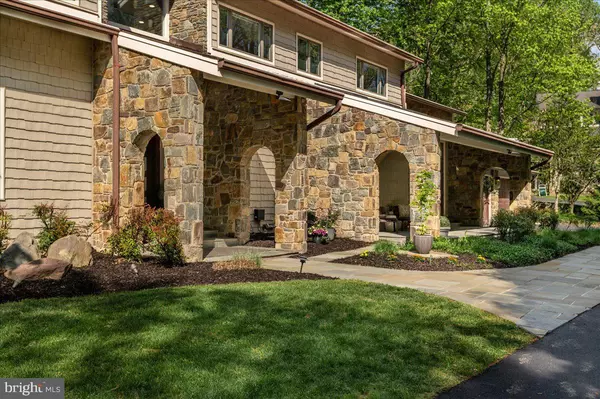$2,275,000
$2,399,000
5.2%For more information regarding the value of a property, please contact us for a free consultation.
8709 BURDETTE RD Bethesda, MD 20817
5 Beds
8 Baths
7,215 SqFt
Key Details
Sold Price $2,275,000
Property Type Single Family Home
Sub Type Detached
Listing Status Sold
Purchase Type For Sale
Square Footage 7,215 sqft
Price per Sqft $315
Subdivision Bradley Hills Grove
MLS Listing ID MDMC2056614
Sold Date 09/01/22
Style Contemporary
Bedrooms 5
Full Baths 6
Half Baths 2
HOA Y/N N
Abv Grd Liv Area 5,025
Originating Board BRIGHT
Year Built 1988
Annual Tax Amount $18,203
Tax Year 2021
Lot Size 0.508 Acres
Acres 0.51
Property Description
As seen in Forbes Magazine on 6/6/2022, This fully modern 7,800 sq. ft. home is fully modernized without sacrificing any of its beauty. Formerly the home of Hon. Jeane Kirkpatrick, the first woman to serve as U.S. ambassador to the United Nations, the semi-secluded property is across from Burning Tree Country Club and its famous golf course, 30 minutes to D.C., 25 minutes to Arlington, and less than 15 minutes to Bethesda. Highlights of the main floor include the glass-walled great room with vaulted ceilings and the newly renovated kitchen with walk-in pantry, along with a dining room, family room, library, custom mudroom, and two powder rooms. Upper level contains four bedrooms with en-suite baths, including a spacious cathedral-ceilinged master, and a loft sitting room. Lower level includes multiple large spaces for recreation, guest room, two bathrooms, and a full laundry room. A gorgeous and memorable exterior includes a circular driveway, stone archways, a covered porch in front and a lavish slate patio in back with fire pit and barbeque gives this home an air of opulent and luxury. The four-car attached garage and motor court are every car lover dream. 700 sqft of unfinished space over the garage.
.
.
,
.
.
.
.
.
.
Permanent Easement to use the driveway, maintenance and improvement is responsibility of 8707 Burdette Road.
Location
State MD
County Montgomery
Zoning R200
Direction South
Rooms
Basement Other
Interior
Interior Features Air Filter System, Built-Ins, Central Vacuum, Elevator, Family Room Off Kitchen, Floor Plan - Open, Kitchen - Eat-In, Kitchen - Gourmet, Kitchen - Island, Pantry, Primary Bath(s), Recessed Lighting, Skylight(s), Walk-in Closet(s), Window Treatments, Wood Floors, Upgraded Countertops
Hot Water 60+ Gallon Tank, Multi-tank, Natural Gas
Cooling Central A/C
Flooring Solid Hardwood, Ceramic Tile, Luxury Vinyl Plank, Slate
Fireplaces Number 2
Fireplaces Type Wood, Stone, Gas/Propane
Equipment Built-In Microwave, Central Vacuum, Cooktop - Down Draft, Dishwasher, Disposal, Dryer - Front Loading, Energy Efficient Appliances, Stainless Steel Appliances, Washer - Front Loading, Water Heater - High-Efficiency, Oven - Wall
Fireplace Y
Window Features Screens,Skylights,Bay/Bow,Double Pane,Casement,Energy Efficient
Appliance Built-In Microwave, Central Vacuum, Cooktop - Down Draft, Dishwasher, Disposal, Dryer - Front Loading, Energy Efficient Appliances, Stainless Steel Appliances, Washer - Front Loading, Water Heater - High-Efficiency, Oven - Wall
Heat Source Natural Gas
Laundry Lower Floor, Dryer In Unit, Washer In Unit
Exterior
Exterior Feature Patio(s), Porch(es), Terrace
Garage Oversized, Inside Access, Garage Door Opener, Garage - Front Entry, Covered Parking, Built In, Additional Storage Area, Other
Garage Spaces 10.0
Utilities Available Cable TV Available, Phone Available, Other, Natural Gas Available
Waterfront N
Water Access N
View Trees/Woods, Garden/Lawn
Roof Type Architectural Shingle
Accessibility Elevator
Porch Patio(s), Porch(es), Terrace
Parking Type Attached Garage, Driveway, Other
Attached Garage 4
Total Parking Spaces 10
Garage Y
Building
Lot Description Interior, Landscaping, Private
Story 2
Foundation Active Radon Mitigation, Other
Sewer Public Sewer
Water Public
Architectural Style Contemporary
Level or Stories 2
Additional Building Above Grade, Below Grade
New Construction N
Schools
School District Montgomery County Public Schools
Others
Senior Community No
Tax ID 160702344601
Ownership Fee Simple
SqFt Source Assessor
Security Features Carbon Monoxide Detector(s),Electric Alarm,Intercom,Motion Detectors,Security System
Special Listing Condition Standard
Read Less
Want to know what your home might be worth? Contact us for a FREE valuation!

Our team is ready to help you sell your home for the highest possible price ASAP

Bought with Jacqueline Asmus • KW Metro Center






