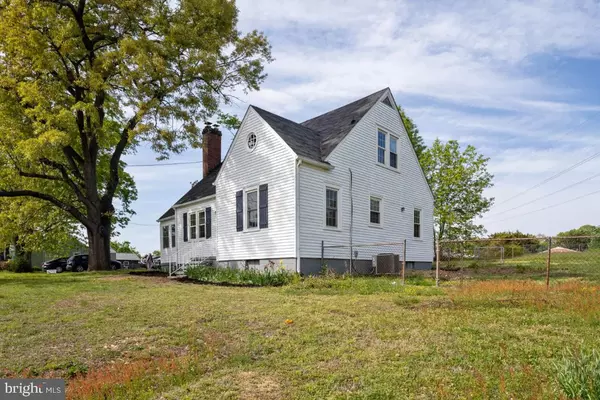$344,000
$339,000
1.5%For more information regarding the value of a property, please contact us for a free consultation.
143 LONGSTREET AVE Fredericksburg, VA 22401
4 Beds
2 Baths
1,750 SqFt
Key Details
Sold Price $344,000
Property Type Single Family Home
Sub Type Detached
Listing Status Sold
Purchase Type For Sale
Square Footage 1,750 sqft
Price per Sqft $196
Subdivision Jackson Park
MLS Listing ID VAFB2002484
Sold Date 08/31/22
Style Cape Cod
Bedrooms 4
Full Baths 2
HOA Y/N N
Abv Grd Liv Area 1,750
Originating Board BRIGHT
Year Built 1925
Annual Tax Amount $1,240
Tax Year 2022
Lot Size 10,273 Sqft
Acres 0.24
Lot Dimensions 65' x 156'
Property Description
New Listing at New Unbelievable Price! $339,000.00 with Three Finished Levels! How many times have you said, "I grew up in a house like this?" Welcome to 143 Longstreet Ave- a home which has been tastefully restored to its former glory with a modern touch! You will find a traditional layout that is both practical and inviting. The neutral color palette strikes a balance between the Classic Black Accents in Lighting and Fixtures and the Warm White Walls in the Bedrooms to include an Earthy Green in the Living Room and Dining Room, bringing Mother Nature indoors, and of course the Pop of Linen in the Sunroom/Office. The Main Level offers Two Bedrooms, Full Bath with Tub/Shower, Ample Sized Living Room with FP and plenty of Streaming Sunlight, Separate Dining Room, Well Appointed Kitchen with Breakfast Bar and Custom Shelving , SS Appliances, White Cabinets, Quartz Counters, and two entrances from the DR and the Bedrooms, and in these days, the most coveted space--the Finished Sunroom/Home Office with Windows on either side, plenty of Wall Space, a Brick Accent Wall, and Lovely Patterned Ceramic Tile Floor offering a Ceiling Fan and Heater, and an outdoor Exit. The Upper Level offers Two Bedrooms each with its own Sitting Area and Two Closets, Full Bath with Tub/Shower, Stack Full Size Washer/Dryer, Linen Closet, and a Bonus Area for Storage. The Walk-Up Lower Level has been Waterproofed with new Drain Tile and Sump Pump and is Divided into two Areas which can be converted into additional Bedrooms or a Family Room. Home has Updated Electric with 200 Amps including updated Switches and Plugs, New HVAC and Ductwork, New Hot Water Heater, Updated Lighting, Freshly Painted Interior and Exterior, LVP on the Main Level and Plush Carpet on the Upper Level, the Lot is .24 Acres. There is plenty of room to have a shed or possibly build a garage in the back portion of the lot. Everything is NEW. Conveniently located off of Lafayette Blvd., within minutes of Downtown Fredericksburg, 95, the Battlefield, Shopping at Central Park or Cosner's Corner, and Recreation.
Location
State VA
County Fredericksburg City
Zoning R4
Rooms
Basement Unfinished, Walkout Stairs, Water Proofing System, Sump Pump
Main Level Bedrooms 2
Interior
Interior Features Carpet, Ceiling Fan(s), Entry Level Bedroom, Floor Plan - Traditional, Formal/Separate Dining Room, Kitchen - Gourmet, Tub Shower, Upgraded Countertops
Hot Water Electric
Cooling Heat Pump(s)
Equipment Built-In Microwave, Dishwasher, Dryer - Front Loading, Oven/Range - Electric, Washer - Front Loading, Stainless Steel Appliances, Refrigerator
Appliance Built-In Microwave, Dishwasher, Dryer - Front Loading, Oven/Range - Electric, Washer - Front Loading, Stainless Steel Appliances, Refrigerator
Heat Source Electric
Exterior
Fence Partially
Water Access N
Roof Type Asphalt
Accessibility None
Garage N
Building
Story 3
Foundation Block
Sewer Public Sewer
Water Public
Architectural Style Cape Cod
Level or Stories 3
Additional Building Above Grade, Below Grade
Structure Type Dry Wall
New Construction N
Schools
School District Fredericksburg City Public Schools
Others
Senior Community No
Tax ID 7778-64-3291
Ownership Fee Simple
SqFt Source Estimated
Special Listing Condition Standard
Read Less
Want to know what your home might be worth? Contact us for a FREE valuation!

Our team is ready to help you sell your home for the highest possible price ASAP

Bought with Marc Harbour • Burrell and Associates Realty East Coast Group Inc





