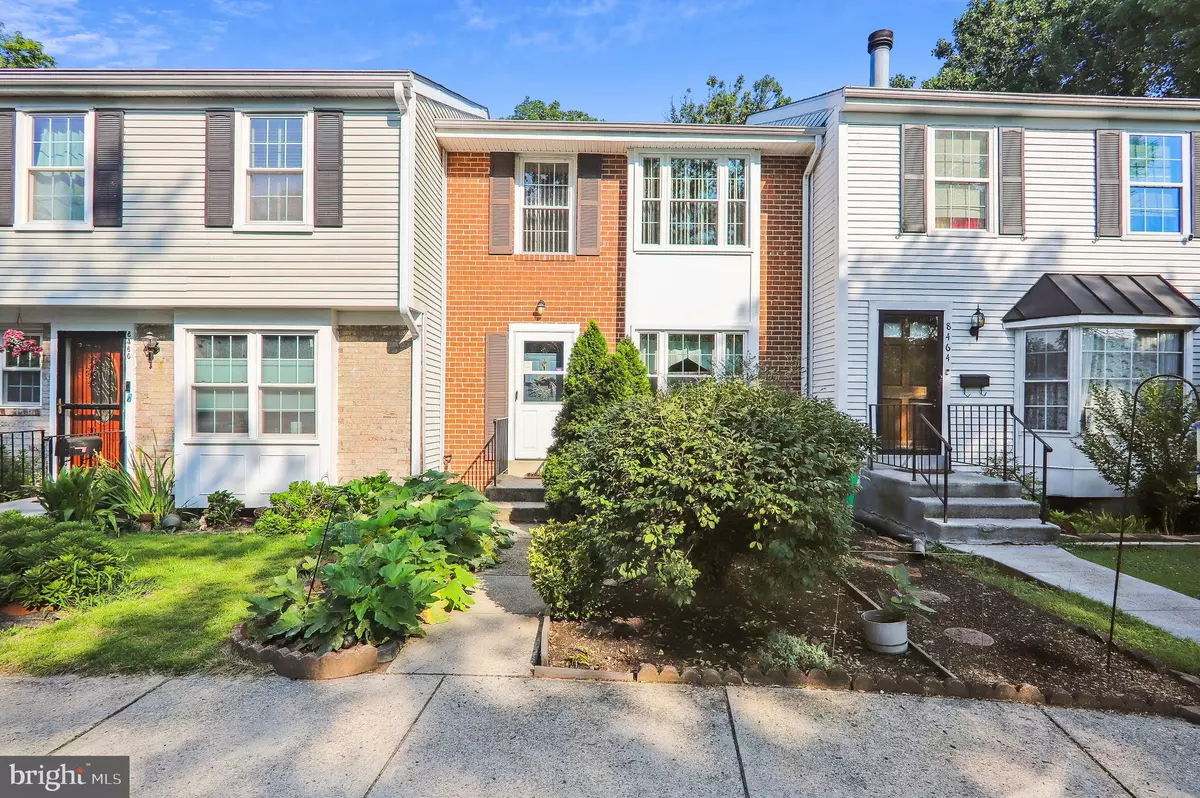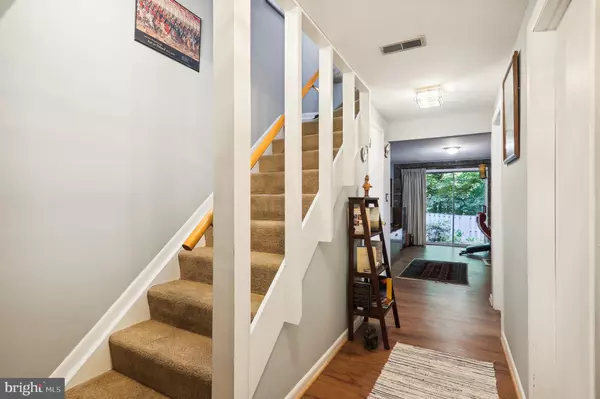$321,000
$315,000
1.9%For more information regarding the value of a property, please contact us for a free consultation.
8462 SNOWDEN OAKS PL Laurel, MD 20708
3 Beds
3 Baths
1,341 SqFt
Key Details
Sold Price $321,000
Property Type Townhouse
Sub Type Interior Row/Townhouse
Listing Status Sold
Purchase Type For Sale
Square Footage 1,341 sqft
Price per Sqft $239
Subdivision Snowden Oaks
MLS Listing ID MDPG2052044
Sold Date 09/01/22
Style Traditional
Bedrooms 3
Full Baths 2
Half Baths 1
HOA Fees $121/mo
HOA Y/N Y
Abv Grd Liv Area 1,341
Originating Board BRIGHT
Year Built 1977
Annual Tax Amount $4,357
Tax Year 2021
Lot Size 1,684 Sqft
Acres 0.04
Property Description
Welcome to this lovely brick front townhouse situated in the quiet neighborhood of Snowden Oaks. The house comes complete with three bedrooms, 2.5 baths, fireplace, deck and a private fenced backyard that backs to trees.
The owner has taken care of all those big ticket items. A new roof was installed in 2017, the HVAC system was installed in 2020, and new windows were installed just last month! Owner is also replacing lights in the lower level hallway, storm door, and one door upstairs.
As you enter the main level, you will find a hallway and an eat-in kitchen that was renovated in 2010 with upgraded cabinets, countertops, light fixture, range, and luxury vinyl plank flooring. The refrigerator was purchased just three years ago. As you pass through the kitchen the floorplan opens up to a living room and dining room with hardwood floors. The sliding glass door to the deck and large picture window adds a lot of light to these rooms.
The upper level and stairs have newly installed carpet.and features a primary bedroom with private bath that has a tiled shower and luxury vinyl plank floor, two more bedrooms, a hall bath that has been updated with bath liner, cabinets, luxury vinyl plank floor, and two linen closets.
The lower level has plenty of storage space with a large storage room which includes a washer installed in 2020 and a dryer in 2021 plus extra closet storage. The family room boasts a brick wall and fireplace with hearth. The sliding glass door opens up to a patio and private backyard that is fenced and nicely landscaped.
There are a lot of fun outside activities that this community offers. Enjoy leisure time at the community pool, basketball courts, tot lots, and the Snowden Oaks Community Park down street. Close to shopping, restaurants, and the Baltimore-Washington Parkway.
Location
State MD
County Prince Georges
Zoning RSFA
Rooms
Other Rooms Living Room, Dining Room, Primary Bedroom, Bedroom 2, Bedroom 3, Kitchen, Family Room, Storage Room, Bathroom 2, Primary Bathroom, Half Bath
Basement Daylight, Full, Fully Finished, Heated, Rear Entrance, Walkout Level, Sump Pump, Interior Access
Interior
Interior Features Carpet, Floor Plan - Traditional, Kitchen - Eat-In, Pantry, Tub Shower, Stall Shower, Window Treatments, Wood Floors, Combination Dining/Living
Hot Water Electric
Heating Heat Pump(s)
Cooling Central A/C
Flooring Carpet, Hardwood, Laminate Plank, Luxury Vinyl Plank
Fireplaces Number 1
Fireplaces Type Brick, Fireplace - Glass Doors
Equipment Dishwasher, Disposal, Dryer, Freezer, Humidifier, Oven/Range - Electric, Refrigerator, Washer, Water Heater
Fireplace Y
Window Features Double Pane,Energy Efficient
Appliance Dishwasher, Disposal, Dryer, Freezer, Humidifier, Oven/Range - Electric, Refrigerator, Washer, Water Heater
Heat Source Electric
Laundry Basement
Exterior
Exterior Feature Deck(s), Patio(s)
Parking On Site 1
Fence Board, Rear
Utilities Available Cable TV Available, Electric Available
Amenities Available Pool - Outdoor, Swimming Pool, Tot Lots/Playground, Basketball Courts
Water Access N
View Trees/Woods
Roof Type Architectural Shingle
Accessibility None
Porch Deck(s), Patio(s)
Garage N
Building
Lot Description Backs to Trees, Front Yard, Level, Rear Yard
Story 3
Foundation Permanent
Sewer Public Sewer
Water Public
Architectural Style Traditional
Level or Stories 3
Additional Building Above Grade, Below Grade
Structure Type Dry Wall
New Construction N
Schools
School District Prince George'S County Public Schools
Others
HOA Fee Include Pool(s),Road Maintenance,Snow Removal
Senior Community No
Tax ID 17101028380
Ownership Fee Simple
SqFt Source Assessor
Acceptable Financing Cash, Conventional, FHA, VA
Listing Terms Cash, Conventional, FHA, VA
Financing Cash,Conventional,FHA,VA
Special Listing Condition Standard
Read Less
Want to know what your home might be worth? Contact us for a FREE valuation!

Our team is ready to help you sell your home for the highest possible price ASAP

Bought with Hailu L Aichehi • Heymann Realty, LLC





