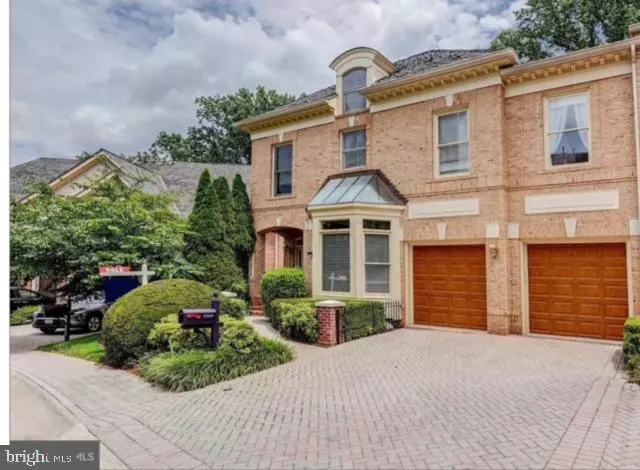$1,275,000
$1,275,000
For more information regarding the value of a property, please contact us for a free consultation.
11213 POTOMAC CREST DR Potomac, MD 20854
4 Beds
6 Baths
6,098 SqFt
Key Details
Sold Price $1,275,000
Property Type Townhouse
Sub Type End of Row/Townhouse
Listing Status Sold
Purchase Type For Sale
Square Footage 6,098 sqft
Price per Sqft $209
Subdivision Potomac Crest
MLS Listing ID MDMC2054886
Sold Date 08/31/22
Style Transitional
Bedrooms 4
Full Baths 5
Half Baths 1
HOA Fees $131/mo
HOA Y/N Y
Abv Grd Liv Area 4,098
Originating Board BRIGHT
Year Built 1995
Annual Tax Amount $12,507
Tax Year 2022
Lot Size 5,421 Sqft
Acres 0.12
Property Description
**NEW PRICE**. Motivated seller has responded to the market shift Rare opportunity to own a 6000+ sf luxury end unit townhome with elevator, generator and all brick facade in the much sought after community of Potomac Crest. Elegant 2 story foyer entry with stunning chandelier and curved staircase. Oversized dining room and living room with fireplace and hardwood floors. Updated eat-in kitchen opens to family room with wall of windows and skylights, leading to private tree-lined deck. Entry to two car garage off kitchen. Main floor office/sitting room with built in bar. Primary bedroom suite with built ins, sitting room, private balcony and his and her primary bathrooms. Large dressing room with additional built in dressers and his and hers walk in closets. Two secondary bedrooms with additional full bath. Secondary bedroom has beautiful built in bookcases and desk. Spacious lower level walkout with large recreation room with kitchenette, ample storage and private patio. Lower level guest suite with en suite bathroom as well as a bonus room and additional full bath. Convenient location close to Cabin John Village, Cabin John Park, Montgomery Mall, easy access to 270N and the beltway.
Location
State MD
County Montgomery
Zoning R90
Rooms
Basement Fully Finished, Interior Access, Walkout Level
Interior
Interior Features Bar, Built-Ins, Carpet, Elevator, Family Room Off Kitchen, Formal/Separate Dining Room, Kitchen - Eat-In, Primary Bath(s), Walk-in Closet(s), Wood Floors
Hot Water Natural Gas
Heating Forced Air, Zoned
Cooling Central A/C
Fireplaces Number 1
Fireplace Y
Heat Source Natural Gas
Laundry Dryer In Unit, Washer In Unit
Exterior
Exterior Feature Balcony, Patio(s), Deck(s)
Garage Garage - Front Entry, Garage Door Opener, Inside Access
Garage Spaces 4.0
Utilities Available Natural Gas Available, Cable TV, Electric Available, Multiple Phone Lines
Waterfront N
Water Access N
View Trees/Woods, Creek/Stream, Street
Roof Type Shingle
Accessibility Elevator
Porch Balcony, Patio(s), Deck(s)
Attached Garage 2
Total Parking Spaces 4
Garage Y
Building
Lot Description Backs to Trees, Corner, Front Yard, Landscaping, No Thru Street, Partly Wooded, Stream/Creek, Trees/Wooded
Story 3
Foundation Brick/Mortar
Sewer Public Sewer
Water Public
Architectural Style Transitional
Level or Stories 3
Additional Building Above Grade, Below Grade
New Construction N
Schools
School District Montgomery County Public Schools
Others
Pets Allowed Y
HOA Fee Include Common Area Maintenance,Fiber Optics Available,Management,Reserve Funds,Road Maintenance,Snow Removal,Trash
Senior Community No
Tax ID 161002915640
Ownership Fee Simple
SqFt Source Assessor
Horse Property N
Special Listing Condition Standard
Pets Description No Pet Restrictions
Read Less
Want to know what your home might be worth? Contact us for a FREE valuation!

Our team is ready to help you sell your home for the highest possible price ASAP

Bought with Amy K. Michaels • Long & Foster Real Estate, Inc.






