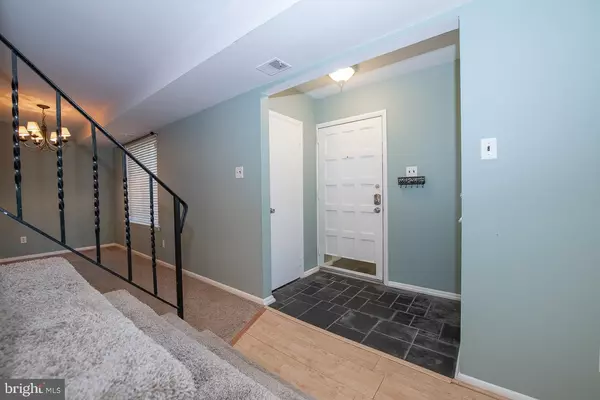$287,000
$285,000
0.7%For more information regarding the value of a property, please contact us for a free consultation.
700 ARDMORE AVE. #126 Ardmore, PA 19003
2 Beds
3 Baths
1,152 SqFt
Key Details
Sold Price $287,000
Property Type Condo
Sub Type Condo/Co-op
Listing Status Sold
Purchase Type For Sale
Square Footage 1,152 sqft
Price per Sqft $249
Subdivision Haverford Vil
MLS Listing ID PADE2025646
Sold Date 08/31/22
Style Traditional
Bedrooms 2
Full Baths 2
Half Baths 1
Condo Fees $335/mo
HOA Y/N N
Abv Grd Liv Area 1,152
Originating Board BRIGHT
Year Built 1974
Annual Tax Amount $4,974
Tax Year 2022
Lot Dimensions 0.00 x 0.00
Property Description
Welcome to Haverford Village and this lovely 2 bedroom 2 full and 1 half bathroom condo. Enter into the vestibule with slate flooring and a coat closet. The spacious living room boast a wood burning fireplace, ceiling fan with light and sliders to a patio. The dining room flows into the kitchen which leads to the utility room with a new washer/dryer , HVAC, hot water heater and room for storage. A powder room completes the first floor. The second floor features a primary bedroom with full bathroom, tile flooring, tub/shower walk in closet, ceiling fan and sliders to a balcony. Perfect spot to enjoy your morning coffee. The second primary bedroom also with a full bathroom, tub/shower and linen closet. At the top of the stairs are two large closets great for all your storage needs. New carpet and freshly painted(12/21). This community is conveniently located, close to train, restaurants, shopping, Haverford College nature trail and Elwell Fields! Condo fee includes water, sewer, trash and beautiful outdoor swimming pool, great for a hot summers day.
Location
State PA
County Delaware
Area Haverford Twp (10422)
Zoning RESIDENTIAL
Interior
Interior Features Ceiling Fan(s), Walk-in Closet(s), Tub Shower
Hot Water Natural Gas
Heating Forced Air
Cooling Central A/C
Flooring Carpet, Ceramic Tile, Laminated
Fireplaces Number 1
Equipment Dishwasher, Disposal, Refrigerator, Oven/Range - Electric, Icemaker
Appliance Dishwasher, Disposal, Refrigerator, Oven/Range - Electric, Icemaker
Heat Source Natural Gas
Laundry Main Floor
Exterior
Exterior Feature Patio(s), Balcony
Amenities Available Pool - Outdoor
Water Access N
Accessibility None
Porch Patio(s), Balcony
Garage N
Building
Story 2
Foundation Slab
Sewer Public Sewer
Water Public
Architectural Style Traditional
Level or Stories 2
Additional Building Above Grade, Below Grade
New Construction N
Schools
School District Haverford Township
Others
Pets Allowed Y
HOA Fee Include Common Area Maintenance,Lawn Maintenance,Snow Removal,Ext Bldg Maint,Trash,Pool(s)
Senior Community No
Tax ID 22-04-00040-25
Ownership Condominium
Special Listing Condition Standard
Pets Allowed Size/Weight Restriction, Number Limit
Read Less
Want to know what your home might be worth? Contact us for a FREE valuation!

Our team is ready to help you sell your home for the highest possible price ASAP

Bought with Joseph U Milani • Long & Foster Real Estate, Inc.





