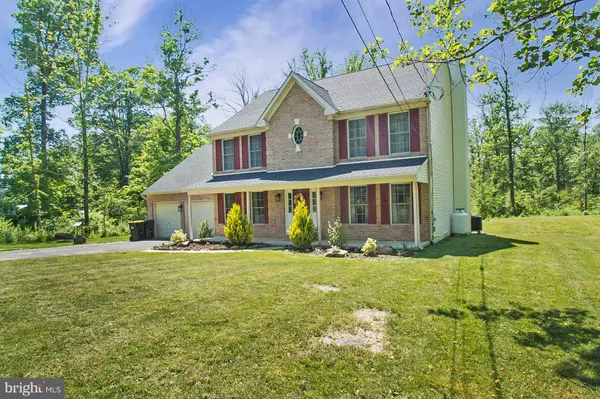$560,000
$575,000
2.6%For more information regarding the value of a property, please contact us for a free consultation.
1131 OLD SCHOOL RD Quakertown, PA 18951
4 Beds
4 Baths
2,754 SqFt
Key Details
Sold Price $560,000
Property Type Single Family Home
Sub Type Detached
Listing Status Sold
Purchase Type For Sale
Square Footage 2,754 sqft
Price per Sqft $203
Subdivision None Available
MLS Listing ID PABU2028532
Sold Date 07/25/22
Style Colonial
Bedrooms 4
Full Baths 2
Half Baths 2
HOA Y/N N
Abv Grd Liv Area 2,754
Originating Board BRIGHT
Year Built 1998
Annual Tax Amount $8,900
Tax Year 2021
Lot Size 2.173 Acres
Acres 2.17
Lot Dimensions 0.00 x 0.00
Property Description
Welcome home to this stunning & serene Haycock Twp Colonial that will WOW you! As soon as you enter, this feels like home! The gleaming hardwood floors, & magazine quality design are the perfect combo in this lovely home. The family room is spacious yet cozy, & is embellished w/ a wood burning fireplace set in brick mantel. Beautiful french doors adorn this area, and lead you right out to a large deck. Flowing effortlessly you will find the kitchen of your dreams that will delight the cook of the home w/ its granite counters, gas cooking, white cabinets, & functional beauty. The dining room is well appointed with picture frame nodding, tasteful finishes, & an adjacent butlers pantry/bar. The home office/living room is situated perfectly on this level. A powder room & laundry area w/ lots of storage complete this level. Upstairs you'll find 4 bedrooms, including an over-sized master suite with cathedral ceilings. Master bath has jetted tub and double vanity. All of this on over 2 acres!
Location
State PA
County Bucks
Area Haycock Twp (10114)
Zoning RA
Rooms
Other Rooms Living Room, Dining Room, Bedroom 2, Bedroom 3, Bedroom 4, Kitchen, Foyer, Bedroom 1, Study, Laundry, Loft, Mud Room, Other, Bathroom 2, Full Bath, Half Bath
Basement Daylight, Full
Interior
Interior Features Breakfast Area, Butlers Pantry, Carpet, Ceiling Fan(s), Chair Railings, Combination Kitchen/Dining, Flat, Primary Bath(s), Soaking Tub, Walk-in Closet(s)
Hot Water Electric
Heating Heat Pump - Oil BackUp, Forced Air
Cooling Central A/C
Flooring Carpet, Hardwood, Tile/Brick
Fireplaces Number 1
Fireplaces Type Gas/Propane
Equipment Built-In Microwave, Dishwasher
Fireplace Y
Appliance Built-In Microwave, Dishwasher
Heat Source Oil
Laundry Hookup, Main Floor
Exterior
Exterior Feature Porch(es), Deck(s)
Parking Features Garage Door Opener
Garage Spaces 5.0
Utilities Available Cable TV, Propane
Water Access N
View Trees/Woods
Roof Type Asphalt,Fiberglass
Street Surface Paved
Accessibility Other
Porch Porch(es), Deck(s)
Attached Garage 2
Total Parking Spaces 5
Garage Y
Building
Lot Description Front Yard, Landscaping, Partly Wooded, Rear Yard
Story 2
Foundation Other
Sewer On Site Septic
Water Well
Architectural Style Colonial
Level or Stories 2
Additional Building Above Grade, Below Grade
New Construction N
Schools
Elementary Schools Neidig
Middle Schools Strayer
High Schools Quakertown Community Freshmen Center
School District Quakertown Community
Others
Pets Allowed Y
Senior Community No
Tax ID 14-002-076-005
Ownership Fee Simple
SqFt Source Assessor
Acceptable Financing Cash, Conventional, FHA
Horse Property N
Listing Terms Cash, Conventional, FHA
Financing Cash,Conventional,FHA
Special Listing Condition Standard
Pets Allowed No Pet Restrictions
Read Less
Want to know what your home might be worth? Contact us for a FREE valuation!

Our team is ready to help you sell your home for the highest possible price ASAP

Bought with Susan Greenwood • Jay Spaziano Real Estate





