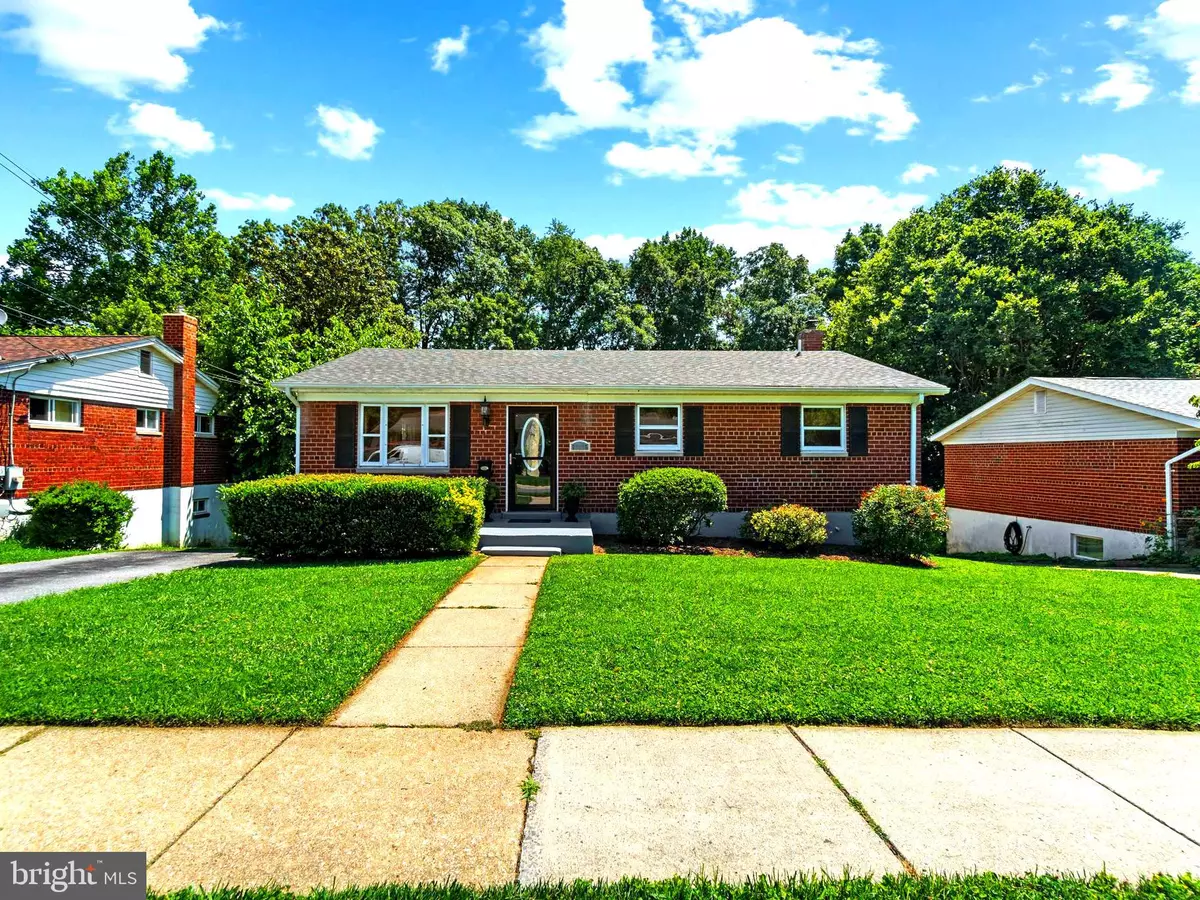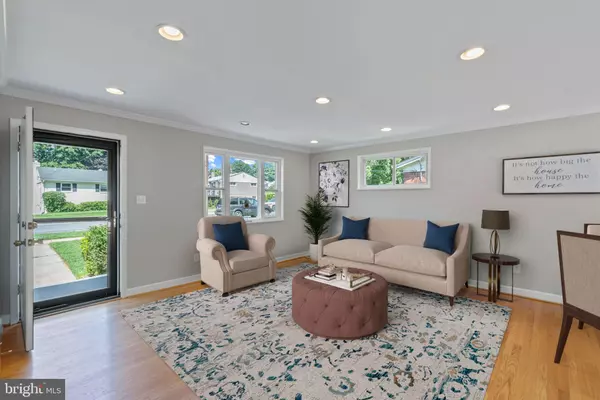$615,000
$615,000
For more information regarding the value of a property, please contact us for a free consultation.
11315 ASHLEY DR North Bethesda, MD 20852
4 Beds
3 Baths
1,960 SqFt
Key Details
Sold Price $615,000
Property Type Single Family Home
Sub Type Detached
Listing Status Sold
Purchase Type For Sale
Square Footage 1,960 sqft
Price per Sqft $313
Subdivision Randolph Hills
MLS Listing ID MDMC2060872
Sold Date 08/26/22
Style Ranch/Rambler
Bedrooms 4
Full Baths 3
HOA Y/N N
Abv Grd Liv Area 1,120
Originating Board BRIGHT
Year Built 1959
Annual Tax Amount $5,493
Tax Year 2021
Lot Size 9,972 Sqft
Acres 0.23
Property Description
Welcome home to this gorgeous, 2-level brick home in the desirable Randolph Hills neighborhood in North Bethesda. This home will take your breath away the minute you walk into the freshly painted, open floor plan with gleaming hardwood floors throughout the living, dining & all 3 bedrooms. The gourmet kitchen features granite countertops, stainless steel appliances, 42 cabinets and an eat in kitchen counter adjacent to the dining room. This leads through French doors to a nice size deck with adjacent screened in porch overlooking a fully fenced, large flat backyard oasis facing Rock Creek Park!! Who would ever want to leave this view!
The main level offers 3 bedrooms with 2 full ceramic tile bathrooms and ample closet space. The primary suite has its own private bathroom with walk in shower. Very easy living all on one floor!
Retreat to the fully finished lower level to a large family room, 4th bedroom, optional 5th bedroom/ office (brand new carpet) and full bathroom, laundry area & utility room. This level offers a full walk out entrance to the private backyard with more outdoor storage space. This the perfect home for all your family gatherings and lots of entertaining space for the whole family to enjoy.
This charming home is a true commuters delight in a perfect location and just steps to Rock Creek Park, Randolph Hills shopping center and much more. Close to North Bethesda metro and convenient to all major commuting routes, shops and restaurants too!
Hurry over to see this beautifully maintained home because it will not last long!
Location
State MD
County Montgomery
Zoning R60
Rooms
Basement Connecting Stairway, Daylight, Partial, Fully Finished, Outside Entrance, Interior Access, Heated, Rear Entrance, Walkout Level, Windows
Main Level Bedrooms 3
Interior
Interior Features Breakfast Area, Carpet, Ceiling Fan(s), Combination Dining/Living, Combination Kitchen/Dining, Combination Kitchen/Living, Dining Area, Entry Level Bedroom, Family Room Off Kitchen, Floor Plan - Open, Kitchen - Gourmet, Primary Bath(s), Recessed Lighting, Stall Shower, Tub Shower, Upgraded Countertops, Window Treatments, Wood Floors
Hot Water Natural Gas
Heating Forced Air
Cooling Central A/C
Flooring Ceramic Tile, Carpet, Hardwood
Equipment Built-In Microwave, Dishwasher, Disposal, Dryer, Icemaker, Oven/Range - Gas, Refrigerator, Stainless Steel Appliances, Washer
Fireplace N
Appliance Built-In Microwave, Dishwasher, Disposal, Dryer, Icemaker, Oven/Range - Gas, Refrigerator, Stainless Steel Appliances, Washer
Heat Source Natural Gas
Exterior
Garage Spaces 1.0
Utilities Available Electric Available, Cable TV Available, Natural Gas Available, Water Available
Waterfront N
Water Access N
Roof Type Asphalt
Accessibility None
Parking Type Driveway, On Street
Total Parking Spaces 1
Garage N
Building
Story 2
Foundation Concrete Perimeter
Sewer Public Sewer
Water Public
Architectural Style Ranch/Rambler
Level or Stories 2
Additional Building Above Grade, Below Grade
Structure Type Dry Wall
New Construction N
Schools
School District Montgomery County Public Schools
Others
Senior Community No
Tax ID 160400067312
Ownership Fee Simple
SqFt Source Assessor
Acceptable Financing Cash, Conventional, FHA, VA
Listing Terms Cash, Conventional, FHA, VA
Financing Cash,Conventional,FHA,VA
Special Listing Condition Standard
Read Less
Want to know what your home might be worth? Contact us for a FREE valuation!

Our team is ready to help you sell your home for the highest possible price ASAP

Bought with Linda J Norman • Compass






