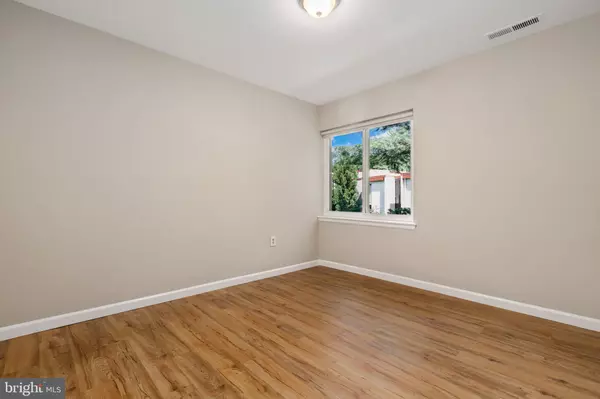$215,000
$215,000
For more information regarding the value of a property, please contact us for a free consultation.
14450 PARKVALE RD #2 Rockville, MD 20853
2 Beds
1 Bath
967 SqFt
Key Details
Sold Price $215,000
Property Type Single Family Home
Sub Type Unit/Flat/Apartment
Listing Status Sold
Purchase Type For Sale
Square Footage 967 sqft
Price per Sqft $222
Subdivision North Creek Villas
MLS Listing ID MDMC2061014
Sold Date 08/26/22
Style Colonial
Bedrooms 2
Full Baths 1
HOA Fees $483/mo
HOA Y/N Y
Abv Grd Liv Area 967
Originating Board BRIGHT
Year Built 1964
Annual Tax Amount $2,106
Tax Year 2021
Property Description
Spacious move-in ready 2 bedrooms, 1 full bath condo in North Creek Villas. Freshly painted throughout. Step down to open living space with laminate flooring and ceiling fan. Sliding glass door leads to a private patio. Large updated open kitchen with stainless steel appliances, granite countertops, and newer light fixtures. Next to the kitchen is the pantry and dining area with a large window for natural light. Upper level has two carpeted bedrooms with ceiling fans and large closets. Updated full bath with washer and dryer in unit. Conveniently located within 0.4 miles of a RideOn bus stop; 2.4 miles to Rockville Metro station; within 0.5 miles of Rock Creek Village Shopping Center with access to local amenities including Safeway, CVS, a variety of shops, restaurants, a gas station and so much more. Rockville Town Center, Rt 270, and the ICC are all minutes away.
Seller to offer the buyer a credit up to $550 towards a Home Warranty if Title Forward is used.
Location
State MD
County Montgomery
Zoning R
Rooms
Main Level Bedrooms 2
Interior
Interior Features Dining Area, Entry Level Bedroom, Floor Plan - Open, Kitchen - Table Space, Upgraded Countertops, Window Treatments, Built-Ins, Carpet, Ceiling Fan(s), Family Room Off Kitchen, Combination Kitchen/Dining, Pantry, Wood Floors
Hot Water Natural Gas
Heating Forced Air
Cooling Central A/C
Equipment Dishwasher, Disposal, Oven - Single, Refrigerator, Stove, Stainless Steel Appliances, Built-In Microwave
Appliance Dishwasher, Disposal, Oven - Single, Refrigerator, Stove, Stainless Steel Appliances, Built-In Microwave
Heat Source Natural Gas
Laundry Has Laundry
Exterior
Amenities Available Swimming Pool
Waterfront N
Water Access N
Roof Type Composite
Accessibility None
Parking Type Other
Garage N
Building
Story 2
Unit Features Garden 1 - 4 Floors
Sewer Public Sewer
Water Public
Architectural Style Colonial
Level or Stories 2
Additional Building Above Grade, Below Grade
Structure Type Dry Wall
New Construction N
Schools
Elementary Schools Flower Valley
Middle Schools Earle B. Wood
High Schools Rockville
School District Montgomery County Public Schools
Others
HOA Fee Include Ext Bldg Maint,Gas,Heat,Insurance,Lawn Care Front,Lawn Care Rear,Lawn Maintenance,Management,Reserve Funds,Snow Removal,Trash,Water
Senior Community No
Tax ID 161302449326
Ownership Condominium
Special Listing Condition Standard
Read Less
Want to know what your home might be worth? Contact us for a FREE valuation!

Our team is ready to help you sell your home for the highest possible price ASAP

Bought with Sara L Bayne • Berkshire Hathaway HomeServices PenFed Realty






