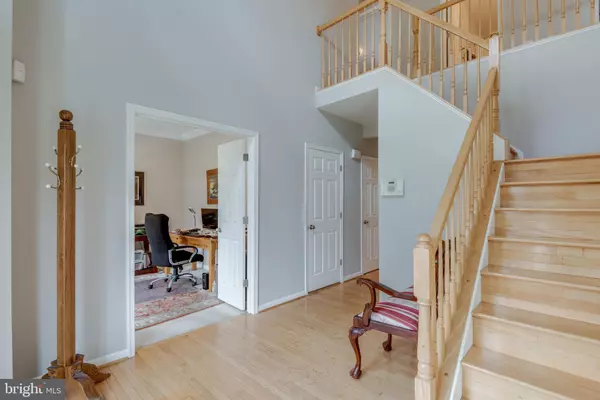$824,900
$824,900
For more information regarding the value of a property, please contact us for a free consultation.
20306 BAYMEADOW CT Ashburn, VA 20147
5 Beds
4 Baths
4,418 SqFt
Key Details
Sold Price $824,900
Property Type Single Family Home
Sub Type Detached
Listing Status Sold
Purchase Type For Sale
Square Footage 4,418 sqft
Price per Sqft $186
Subdivision Ridges At Ashburn
MLS Listing ID VALO2030868
Sold Date 08/23/22
Style Colonial
Bedrooms 5
Full Baths 3
Half Baths 1
HOA Fees $120/mo
HOA Y/N Y
Abv Grd Liv Area 2,968
Originating Board BRIGHT
Year Built 1996
Annual Tax Amount $6,658
Tax Year 2022
Lot Size 10,890 Sqft
Acres 0.25
Property Description
Welcome home! Immediately you will notice the gorgeous curb appeal of this handsome home as you pull up to the cul-de-sac. As you step into your stunning estate, you're greeted by an elegant two-level foyer. Prepare yourself to be wowed by the gourmet kitchen featuring striking countertops and updated stainless steel appliances. The perfect floor plan exists as your cozy family room with a gas fireplace and stunning hardwood floors is only steps from your kitchen. With multiple access points to your screened-in porch, sun room or backyard this home is perfect for entertaining or finding a quiet place to relax and read a book. And what a backyard it is, few homes in the area can offer such a tranquil oasis, perfect for the kids to frolic or play a quick game of croquet. In addition, the large spacious basement provides a perfect man cave, kids hangout or sumptuous family quarters with its full bath, bedrooms, and outside access. This lovely Newton model in the sought after Ridges of Ashburn is the perfect place to call home, come see for yourself!
Location
State VA
County Loudoun
Zoning PDH4
Rooms
Basement Other
Interior
Interior Features Ceiling Fan(s)
Hot Water Natural Gas
Heating Forced Air
Cooling Central A/C
Fireplaces Number 1
Equipment Built-In Microwave, Cooktop, Dishwasher, Disposal, Dryer, Refrigerator, Washer, Oven - Wall
Appliance Built-In Microwave, Cooktop, Dishwasher, Disposal, Dryer, Refrigerator, Washer, Oven - Wall
Heat Source Natural Gas
Exterior
Garage Garage - Front Entry
Garage Spaces 2.0
Waterfront N
Water Access N
Accessibility Doors - Swing In
Attached Garage 2
Total Parking Spaces 2
Garage Y
Building
Story 3
Foundation Other
Sewer Public Sewer
Water Public
Architectural Style Colonial
Level or Stories 3
Additional Building Above Grade, Below Grade
New Construction N
Schools
School District Loudoun County Public Schools
Others
Senior Community No
Tax ID 084279401000
Ownership Fee Simple
SqFt Source Assessor
Special Listing Condition Standard
Read Less
Want to know what your home might be worth? Contact us for a FREE valuation!

Our team is ready to help you sell your home for the highest possible price ASAP

Bought with Ravi Adapa • Ikon Realty - Ashburn






