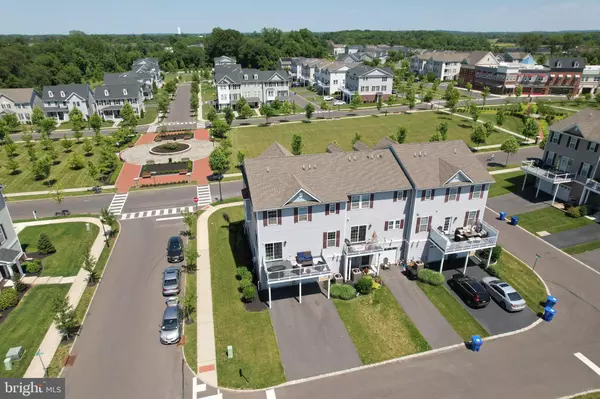$485,000
$485,000
For more information regarding the value of a property, please contact us for a free consultation.
67 SADDLE WAY Chesterfield, NJ 08515
3 Beds
4 Baths
2,352 SqFt
Key Details
Sold Price $485,000
Property Type Townhouse
Sub Type End of Row/Townhouse
Listing Status Sold
Purchase Type For Sale
Square Footage 2,352 sqft
Price per Sqft $206
Subdivision Traditions At Chesterfield
MLS Listing ID NJBL2028646
Sold Date 08/22/22
Style Contemporary
Bedrooms 3
Full Baths 2
Half Baths 2
HOA Y/N N
Abv Grd Liv Area 2,352
Originating Board BRIGHT
Year Built 2017
Annual Tax Amount $12,310
Tax Year 2021
Lot Size 4,530 Sqft
Acres 0.1
Lot Dimensions 0.00 x 0.00
Property Description
Presenting East Facing End Unit Townhome featuring beautiful Deerfield Model in highly sought after community and in pristine condition. Step into this well appointed end unit townhome built in 2017. This home has many upgrades, including hardwood flooring through out first and second floor, over sized 2-car garage, first floor powder room along with finished recreation room, tank less water heater, Outlet for EV Charging, recess lightings and much much more. Spacious kitchen offers a huge island with granite counter tops self close custom 42 inch cabinets stainlesss steel appliances and a pantry. Enjoy your morning coffee on the balcony off of the kitchen. Family Room living room and dining room all offers hardwood flooring and are spacious. Master bedroom offers his and hers walk in closets with a dual granite vanity a stall shower with glass door. Other two bedrooms are also very spacious and laundry is also conveniently located on the same floor. Oversized 2 car garage with openers. Hurry as this will not last long!!
Location
State NJ
County Burlington
Area Chesterfield Twp (20307)
Zoning PVD3
Direction East
Rooms
Other Rooms Living Room, Dining Room, Primary Bedroom, Bedroom 2, Kitchen, Family Room, Bedroom 1, Laundry, Recreation Room
Interior
Interior Features Primary Bath(s), Kitchen - Eat-In, Attic, Floor Plan - Open, Kitchen - Gourmet, Kitchen - Island, Pantry, Recessed Lighting, Stall Shower, Upgraded Countertops, Walk-in Closet(s), Window Treatments, Wood Floors
Hot Water Natural Gas, Instant Hot Water
Heating Forced Air
Cooling Central A/C
Flooring Hardwood, Ceramic Tile, Carpet
Equipment Stainless Steel Appliances
Fireplace N
Appliance Stainless Steel Appliances
Heat Source Natural Gas
Laundry Upper Floor
Exterior
Parking Features Garage - Rear Entry, Garage Door Opener, Additional Storage Area, Oversized, Inside Access
Garage Spaces 6.0
Water Access N
Roof Type Shingle
Accessibility None
Attached Garage 2
Total Parking Spaces 6
Garage Y
Building
Story 3
Foundation Concrete Perimeter
Sewer Public Sewer
Water Public
Architectural Style Contemporary
Level or Stories 3
Additional Building Above Grade, Below Grade
Structure Type 9'+ Ceilings
New Construction N
Schools
High Schools Northern Burlington County Regional
School District Northern Burlington Count Schools
Others
Senior Community No
Tax ID 07-00206 219-00003
Ownership Fee Simple
SqFt Source Assessor
Acceptable Financing Cash, Conventional, FHA, VA
Horse Property N
Listing Terms Cash, Conventional, FHA, VA
Financing Cash,Conventional,FHA,VA
Special Listing Condition Standard
Read Less
Want to know what your home might be worth? Contact us for a FREE valuation!

Our team is ready to help you sell your home for the highest possible price ASAP

Bought with Michelle Krzywulak • BHHS Fox & Roach - Robbinsville





