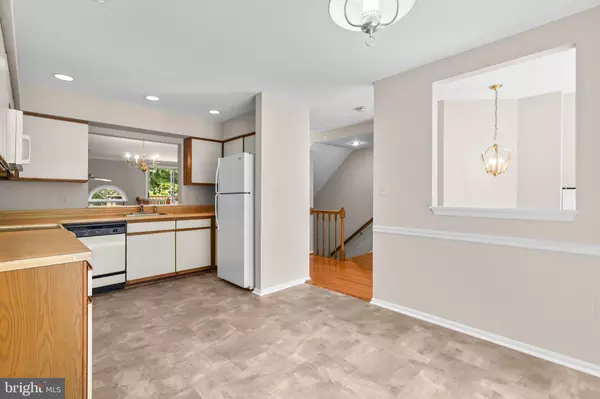$480,000
$500,000
4.0%For more information regarding the value of a property, please contact us for a free consultation.
7725 IRONFORGE CT Derwood, MD 20855
3 Beds
3 Baths
1,820 SqFt
Key Details
Sold Price $480,000
Property Type Townhouse
Sub Type Interior Row/Townhouse
Listing Status Sold
Purchase Type For Sale
Square Footage 1,820 sqft
Price per Sqft $263
Subdivision Park Overlook
MLS Listing ID MDMC2053974
Sold Date 08/19/22
Style Colonial
Bedrooms 3
Full Baths 2
Half Baths 1
HOA Fees $100/mo
HOA Y/N Y
Abv Grd Liv Area 1,520
Originating Board BRIGHT
Year Built 1985
Annual Tax Amount $4,299
Tax Year 2021
Lot Size 1,560 Sqft
Acres 0.04
Property Description
Great townhome in sought after Park Overlook community located within a few minutes of the Shady Grove Metro Station. Freshly painted throughout, new w/w carpeting and LVT flooring. Hardwood floors throughout most of the main level. 2 minute walk to Blueberry Hill Park with soccer and baseball fields, tennis and basketball courts and play area for kids. Community pool is also included with the HOA.
Location
State MD
County Montgomery
Zoning PD5
Rooms
Basement Fully Finished, Walkout Level
Interior
Interior Features Carpet, Dining Area, Kitchen - Eat-In, Crown Moldings, Primary Bath(s), Recessed Lighting, Walk-in Closet(s), Wood Floors
Hot Water Natural Gas
Heating Forced Air
Cooling Central A/C
Fireplaces Number 1
Fireplaces Type Wood
Equipment Built-In Range, Built-In Microwave, Dishwasher, Refrigerator, Washer
Furnishings No
Fireplace Y
Window Features Double Pane,Storm
Appliance Built-In Range, Built-In Microwave, Dishwasher, Refrigerator, Washer
Heat Source Natural Gas
Laundry Basement
Exterior
Exterior Feature Deck(s)
Parking On Site 2
Amenities Available Pool - Outdoor, Pool Mem Avail, Tot Lots/Playground
Waterfront N
Water Access N
Roof Type Composite
Accessibility Doors - Swing In
Porch Deck(s)
Parking Type Parking Lot
Garage N
Building
Story 3
Foundation Block
Sewer Public Sewer
Water Public
Architectural Style Colonial
Level or Stories 3
Additional Building Above Grade, Below Grade
Structure Type Dry Wall
New Construction N
Schools
Elementary Schools Candlewood
Middle Schools Shady Grove
High Schools Col. Zadok Magruder
School District Montgomery County Public Schools
Others
Pets Allowed Y
HOA Fee Include Management,Recreation Facility,Pool(s),Snow Removal,Trash
Senior Community No
Tax ID 160902514985
Ownership Fee Simple
SqFt Source Assessor
Acceptable Financing Cash, Conventional, FHA, VA
Horse Property N
Listing Terms Cash, Conventional, FHA, VA
Financing Cash,Conventional,FHA,VA
Special Listing Condition Standard
Pets Description Cats OK, Dogs OK
Read Less
Want to know what your home might be worth? Contact us for a FREE valuation!

Our team is ready to help you sell your home for the highest possible price ASAP

Bought with James M Holland • Donna Kerr Group






