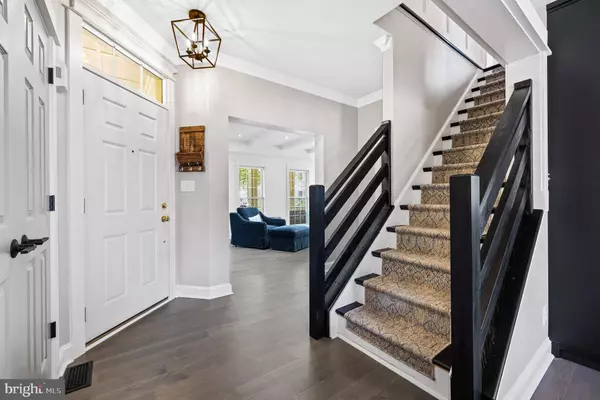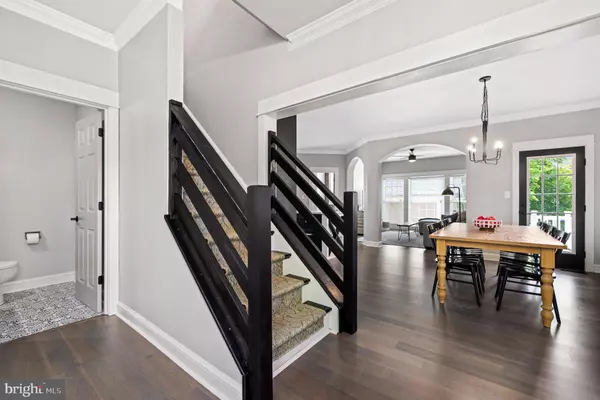$460,000
$449,900
2.2%For more information regarding the value of a property, please contact us for a free consultation.
7370 AZALEA DR Ruther Glen, VA 22546
5 Beds
4 Baths
3,543 SqFt
Key Details
Sold Price $460,000
Property Type Single Family Home
Sub Type Detached
Listing Status Sold
Purchase Type For Sale
Square Footage 3,543 sqft
Price per Sqft $129
Subdivision Ladysmith Village
MLS Listing ID VACV2002298
Sold Date 08/16/22
Style Colonial
Bedrooms 5
Full Baths 3
Half Baths 1
HOA Fees $132/mo
HOA Y/N Y
Abv Grd Liv Area 2,456
Originating Board BRIGHT
Year Built 2005
Annual Tax Amount $2,683
Tax Year 2022
Lot Size 5,079 Sqft
Acres 0.12
Property Description
STEP INSIDE THIS BEAUTIFULLY RENOVATED FIVE BEDROOM, THREE AND A HALF BATHROOM COLONIAL IN SOUGHT-AFTER LADYSMITH VILLAGE! THE HOME HAS BEEN UPDATED FROM TOP TO BOTTOM, NO DETAIL HAS BEEN OVERLOOKED! THE GOURMET KITCHEN OFFERS QUARTZ COUNTERTOPS, A CUSTOM BACKSPLASH, SEPARATE BUTLERâS PANTRY, AN OVERSIZED ISLAND WITH SEATING AND A SEPARATE DINING SPACE! THE FAMILY ROOM WHICH IS OPEN TO THE KITCHEN PROVIDES A TON OF NATURAL LIGHT. OFF THE KITCHEN IS THE MUDROOM WITH CUSTOM BUILT-IN STORAGE. THE MUDROOM AND FAMILY ROOM BOTH PROVIDE ACCESS TO THE BACKYARD! THE LARGE LIVING ROOM IS SURROUNDED BY WINDOWS GIVING YOU A TON OF NATURAL LIGHT, A BEAUTIFUL BEAM CEILING, CUSTOM SHIPLAP, & A GAS FIREPLACE! UPSTAIRS IS THE LARGE PRIMARY BEDROOM WITH SEATING AREA AND EN SUITE BATHROOM AND WALK-IN CLOSET! CUSTOM STORAGE IN THE WALK-IN CLOSET. PRIMARY BATHROOM INCLUDES DOUBLE VANITY, LARGE JACUZZI TUB, SEPARATE SHOWER STALL AND ADDITIONAL LINEN CLOSET FOR EXTRA STORAGE. UPSTAIRS THERE ARE THREE ADDITIONAL BEDROOMS AND A FULL BATHROOM. THE BASEMENT IS FULLY FINISHED AND INCLUDES AN ADDITIONAL BEDROOM WITH A WALK-IN CLOSET AND A LARGE REC ROOM WITH BUILT-IN STORAGE AND GAS FIREPLACE. THE OVERSIZED LAUNDRY ROOM OFFERS PLENTY OF STORAGE. THE HOME HAS BRAND NEW ENGINEERED HARDWOOD FLOORS THOUGH OUT THE MAIN LEVEL AND UPSTAIRS AND LVP FLOORING THROUGH OUT THE BASEMENT. THE HOME ALSO INCLUDES A DETACHED TWO CAR GARAGE. SCHEDULE YOUR SHOWING TODAY, THIS HOME WILL NOT LAST LONG!
Location
State VA
County Caroline
Zoning PMUD
Rooms
Other Rooms Living Room, Dining Room, Primary Bedroom, Bedroom 2, Bedroom 3, Bedroom 4, Bedroom 5, Kitchen, Family Room, Laundry, Mud Room, Recreation Room, Bathroom 2, Bathroom 3, Primary Bathroom, Half Bath
Basement Fully Finished, Side Entrance, Outside Entrance
Interior
Interior Features Built-Ins, Butlers Pantry, Ceiling Fan(s), Crown Moldings, Dining Area, Exposed Beams, Floor Plan - Open, Kitchen - Island, Pantry, Primary Bath(s), Recessed Lighting, Upgraded Countertops, Walk-in Closet(s)
Hot Water Propane
Heating Heat Pump(s)
Cooling Central A/C
Fireplaces Number 2
Fireplaces Type Gas/Propane, Electric
Equipment Dishwasher, Dryer, Exhaust Fan, Oven - Double, Refrigerator, Stainless Steel Appliances, Washer
Fireplace Y
Appliance Dishwasher, Dryer, Exhaust Fan, Oven - Double, Refrigerator, Stainless Steel Appliances, Washer
Heat Source Electric
Laundry Lower Floor
Exterior
Exterior Feature Porch(es)
Parking Features Garage Door Opener
Garage Spaces 2.0
Amenities Available Bike Trail, Club House, Common Grounds, Community Center, Dog Park, Exercise Room, Jog/Walk Path, Library, Meeting Room, Picnic Area, Pool - Outdoor, Tot Lots/Playground
Water Access N
Accessibility None
Porch Porch(es)
Total Parking Spaces 2
Garage Y
Building
Story 3
Foundation Permanent
Sewer Public Sewer
Water Public
Architectural Style Colonial
Level or Stories 3
Additional Building Above Grade, Below Grade
Structure Type 9'+ Ceilings
New Construction N
Schools
School District Caroline County Public Schools
Others
HOA Fee Include Common Area Maintenance,Management
Senior Community No
Tax ID 52E1-1-36
Ownership Fee Simple
SqFt Source Assessor
Special Listing Condition Standard
Read Less
Want to know what your home might be worth? Contact us for a FREE valuation!

Our team is ready to help you sell your home for the highest possible price ASAP

Bought with Malcolm Thomas • Century 21 Redwood Realty





