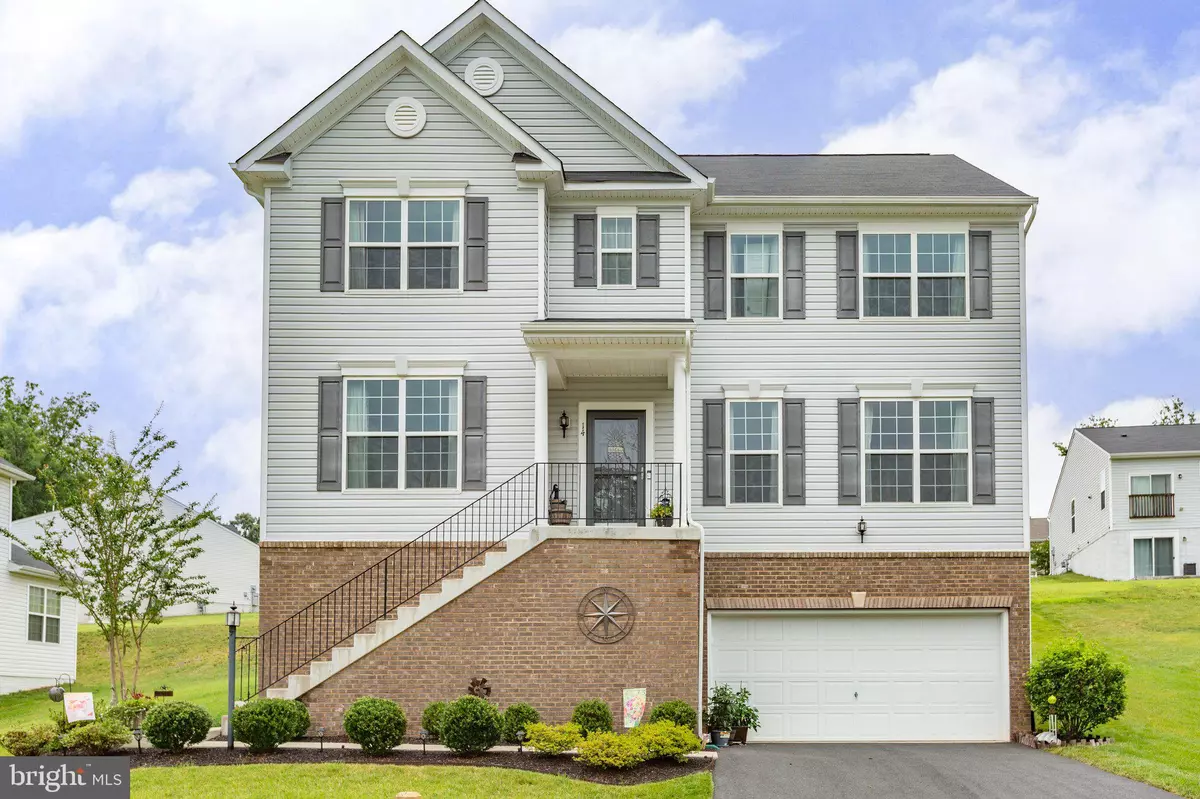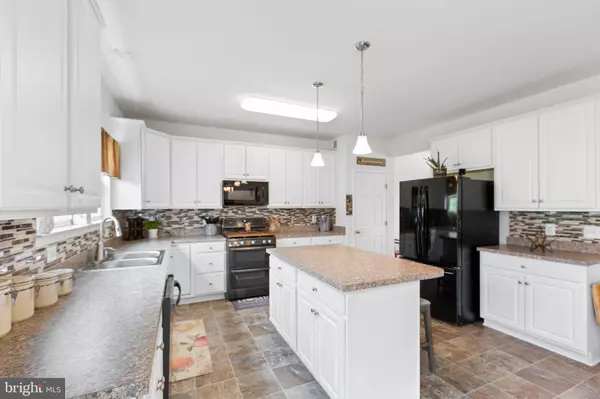$490,000
$490,000
For more information regarding the value of a property, please contact us for a free consultation.
14 CLYDESDALE RD Fredericksburg, VA 22405
4 Beds
4 Baths
2,628 SqFt
Key Details
Sold Price $490,000
Property Type Single Family Home
Sub Type Detached
Listing Status Sold
Purchase Type For Sale
Square Footage 2,628 sqft
Price per Sqft $186
Subdivision Wellspring Hills
MLS Listing ID VAST2014204
Sold Date 08/17/22
Style Colonial
Bedrooms 4
Full Baths 3
Half Baths 1
HOA Fees $66/mo
HOA Y/N Y
Abv Grd Liv Area 2,628
Originating Board BRIGHT
Year Built 2018
Annual Tax Amount $3,575
Tax Year 2021
Lot Size 8,759 Sqft
Acres 0.2
Property Description
PRISTINE one owner 3 level colonial located near a cul-de-sac on a quiet street with no cut thru traffic. Pride of ownership shows thru out this home. Partial brick. Sprinkler system. Basement is finished and has 9' ceilings, large FR and a full bath. Main level has gleaming floors, large sun light filled kitchen, custom back splash, center island, dbl oven/gas stove, newer appliances. Upstairs has large br's, 2 full baths and laundry (washer & dryer do not convey). Master br has dbl entry doors. Close to I95, VRE, shopping & schools.
Location
State VA
County Stafford
Zoning R1
Rooms
Basement Fully Finished, Walkout Stairs
Interior
Interior Features Ceiling Fan(s), Window Treatments
Hot Water Electric
Heating Forced Air
Cooling Central A/C
Equipment Built-In Microwave, Dishwasher, Disposal, Refrigerator, Icemaker, Stove
Appliance Built-In Microwave, Dishwasher, Disposal, Refrigerator, Icemaker, Stove
Heat Source Natural Gas
Laundry Upper Floor
Exterior
Parking Features Garage - Front Entry, Garage Door Opener
Garage Spaces 2.0
Water Access N
Accessibility None
Attached Garage 2
Total Parking Spaces 2
Garage Y
Building
Lot Description Cul-de-sac
Story 3
Foundation Permanent
Sewer Public Sewer
Water Public
Architectural Style Colonial
Level or Stories 3
Additional Building Above Grade, Below Grade
New Construction N
Schools
School District Stafford County Public Schools
Others
Senior Community No
Tax ID 45X 33
Ownership Fee Simple
SqFt Source Assessor
Special Listing Condition Standard
Read Less
Want to know what your home might be worth? Contact us for a FREE valuation!

Our team is ready to help you sell your home for the highest possible price ASAP

Bought with Brittany L Sims • KW United





