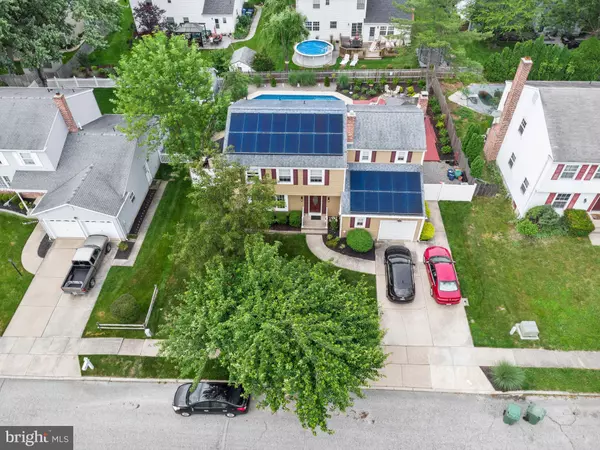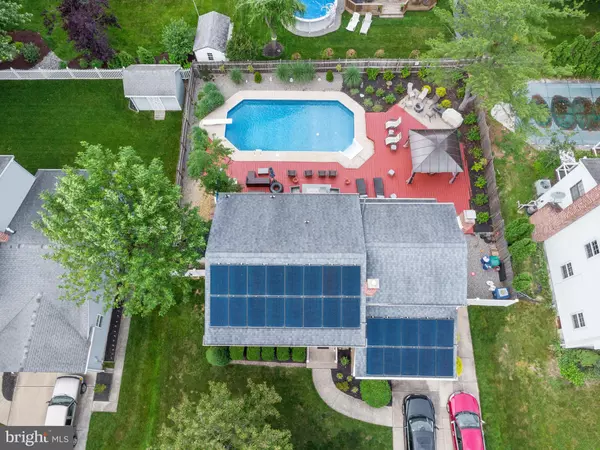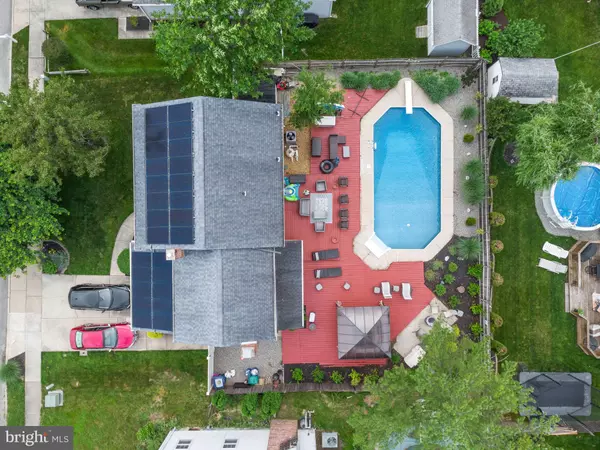$519,900
$519,900
For more information regarding the value of a property, please contact us for a free consultation.
22 UTICA RD Marlton, NJ 08053
5 Beds
3 Baths
2,502 SqFt
Key Details
Sold Price $519,900
Property Type Single Family Home
Sub Type Detached
Listing Status Sold
Purchase Type For Sale
Square Footage 2,502 sqft
Price per Sqft $207
Subdivision Willow Ridge
MLS Listing ID NJBL2027364
Sold Date 08/15/22
Style Colonial
Bedrooms 5
Full Baths 2
Half Baths 1
HOA Y/N N
Abv Grd Liv Area 2,502
Originating Board BRIGHT
Year Built 1985
Annual Tax Amount $9,646
Tax Year 2021
Lot Size 8,054 Sqft
Acres 0.18
Lot Dimensions 76.00 x 106.00
Property Description
Welcome home to 22 Utica! Look no further! A hidden escape in the heart of Marlton! This meticulously-maintained five-bedroom, two-and-half bath home has something for everyone with large gathering spaces and private bedrooms throughout the 2,500+/- square foot floor plan with modern amenities. New updates include: appliances, wood flooring, and windows replaced in 2018, kitchen was updated in 2015, the vinyl siding, vinyl pool liner, sand filter/pentair pool pump, air condenser, and hot water tank all replaced 3 years ago. Solar panels are purchased through Sunnova, you can sell SREC's to help offset the monthly payment. The star of the show at this property is the fully fenced in backyard oasis centered around a refreshing inground pool that is sure to delight the whole family. A large pool deck and lush landscaping surround the pool, providing space for you to sit back, relax, and enjoy the height of summer in style. This home offers year-round entertainment indoors with plenty of space to gather loved ones around the living room fireplace during the fall and winter - the perfect place to play games, hang your Christmas stockings, share stories, and enjoy a cup of warm cocoa. Highlights and amenities include plenty of storage space, a sizable driveway and convenient access to parks, shopping, dining, school and work - what more could you ask for! Dont wait! Make your appointment today and see all that this home has to offer!
Location
State NJ
County Burlington
Area Evesham Twp (20313)
Zoning RES
Rooms
Other Rooms Living Room, Dining Room, Primary Bedroom, Bedroom 2, Bedroom 3, Kitchen, Family Room, Bedroom 1, Other, Attic
Interior
Hot Water Natural Gas
Heating Forced Air
Cooling Central A/C
Fireplaces Number 1
Fireplaces Type Gas/Propane
Fireplace Y
Heat Source Natural Gas
Laundry Main Floor
Exterior
Exterior Feature Deck(s)
Fence Other
Pool In Ground
Utilities Available Cable TV
Water Access N
Accessibility None
Porch Deck(s)
Garage N
Building
Story 2
Foundation Crawl Space
Sewer Public Sewer
Water Public
Architectural Style Colonial
Level or Stories 2
Additional Building Above Grade, Below Grade
New Construction N
Schools
High Schools Cherokee
School District Lenape Regional High
Others
Senior Community No
Tax ID 13-00033 03-00019
Ownership Fee Simple
SqFt Source Assessor
Acceptable Financing Conventional, Cash
Listing Terms Conventional, Cash
Financing Conventional,Cash
Special Listing Condition Standard
Read Less
Want to know what your home might be worth? Contact us for a FREE valuation!

Our team is ready to help you sell your home for the highest possible price ASAP

Bought with Daniel Kevin OHalloran • Keller Williams Realty - Medford





