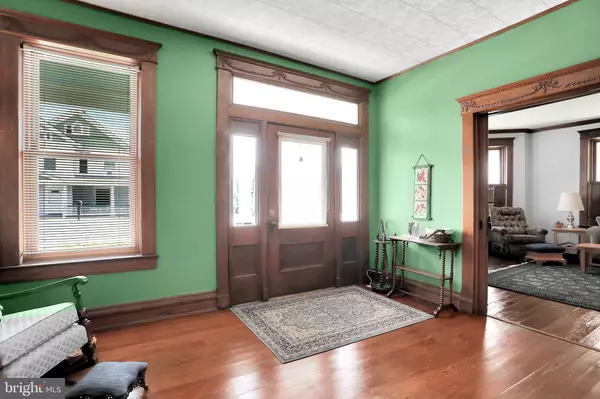$300,000
$300,000
For more information regarding the value of a property, please contact us for a free consultation.
940 FRANCIS SCOTT KEY HWY Keymar, MD 21757
4 Beds
1 Bath
2,276 SqFt
Key Details
Sold Price $300,000
Property Type Single Family Home
Sub Type Detached
Listing Status Sold
Purchase Type For Sale
Square Footage 2,276 sqft
Price per Sqft $131
Subdivision None Available
MLS Listing ID MDCR2007448
Sold Date 08/12/22
Style Victorian
Bedrooms 4
Full Baths 1
HOA Y/N N
Abv Grd Liv Area 2,276
Originating Board BRIGHT
Year Built 1915
Annual Tax Amount $2,371
Tax Year 2022
Lot Size 0.894 Acres
Acres 0.89
Property Description
Welcome to 940 Francis Scott Key Hwy- this beautiful 4 bed, 1 bath Victorian home greets you with its inviting wraparound porch and will leave you anxious to see what awaits inside. The interior has a warm, welcoming feeling with beautiful original chestnut woodwork throughout and gleaming 100 year old heart pine floors. High ceilings and large windows make the rooms feel spacious and airy, and unique touches such as the turret, built in china cabinet and pocket doors add interest and old world charm. Dual staircases lead to the upper level which hosts the 4 bedrooms, all generous in size, and the full bath. From this floor, step out onto the sleeping porch with a cool drink and a favorite book. Ample storage and possibilities await in the finished walk-up attic. Situated on a nice, level lot that backs to trees, the level backyard can be enjoyed year round. Recent updates include a brand new HVAC, new roof, new well pump, new breaker box, updated wiring and new basement and attic double pane windows. The front porch was just freshly painted and new gravel laid in the driveway. Providing a close knit community feeling and offering convenient access to Frederick, Westminster, Thurmont and Hanover, this stately home will surely provide years of enjoyment!
Location
State MD
County Carroll
Zoning RS
Rooms
Other Rooms Living Room, Dining Room, Sitting Room, Bedroom 2, Bedroom 3, Bedroom 4, Kitchen, Basement, Bedroom 1, Laundry, Mud Room, Attic, Full Bath
Basement Dirt Floor, Interior Access, Outside Entrance, Rear Entrance, Unfinished, Walkout Level, Windows
Interior
Interior Features Attic, Built-Ins, Carpet, Ceiling Fan(s), Crown Moldings, Chair Railings, Floor Plan - Traditional, Formal/Separate Dining Room, Kitchen - Table Space, Wainscotting, Walk-in Closet(s), Wood Floors, Double/Dual Staircase
Hot Water Electric
Heating Forced Air, Heat Pump(s), Programmable Thermostat, Zoned
Cooling Central A/C, Programmable Thermostat
Equipment Dryer, Washer, Refrigerator, Oven/Range - Electric, Water Heater
Window Features Double Pane,Insulated,Screens,Vinyl Clad,Wood Frame
Appliance Dryer, Washer, Refrigerator, Oven/Range - Electric, Water Heater
Heat Source Oil, Electric
Laundry Has Laundry, Dryer In Unit, Washer In Unit, Main Floor
Exterior
Exterior Feature Porch(es), Wrap Around, Deck(s)
Garage Spaces 5.0
Utilities Available Cable TV
Water Access N
View Garden/Lawn, Street, Trees/Woods
Roof Type Shingle,Asphalt,Metal
Accessibility None
Porch Porch(es), Wrap Around, Deck(s)
Total Parking Spaces 5
Garage N
Building
Lot Description Level, Front Yard, Rear Yard, SideYard(s), Backs to Trees
Story 4
Foundation Block
Sewer On Site Septic
Water Well
Architectural Style Victorian
Level or Stories 4
Additional Building Above Grade, Below Grade
Structure Type 9'+ Ceilings,High,Dry Wall,Plaster Walls
New Construction N
Schools
School District Carroll County Public Schools
Others
Senior Community No
Tax ID 0710001552
Ownership Fee Simple
SqFt Source Assessor
Security Features Smoke Detector,Carbon Monoxide Detector(s)
Special Listing Condition Standard
Read Less
Want to know what your home might be worth? Contact us for a FREE valuation!

Our team is ready to help you sell your home for the highest possible price ASAP

Bought with Stacey A. Longo • Northrop Realty






