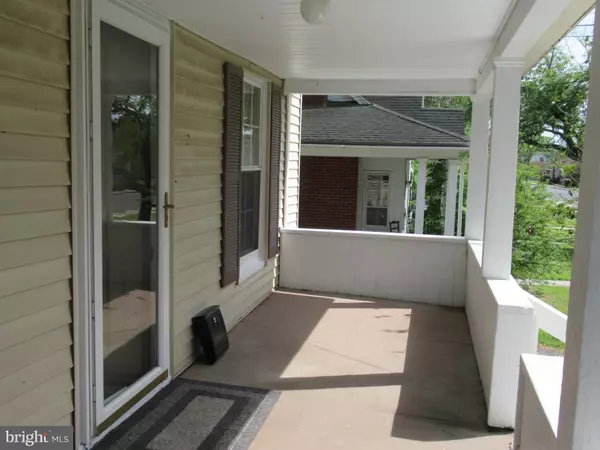$153,000
$158,000
3.2%For more information regarding the value of a property, please contact us for a free consultation.
412 MYRTLE ST Crisfield, MD 21817
3 Beds
2 Baths
1,084 SqFt
Key Details
Sold Price $153,000
Property Type Single Family Home
Sub Type Detached
Listing Status Sold
Purchase Type For Sale
Square Footage 1,084 sqft
Price per Sqft $141
Subdivision None Available
MLS Listing ID MDSO2002056
Sold Date 08/05/22
Style Craftsman
Bedrooms 3
Full Baths 1
Half Baths 1
HOA Y/N N
Abv Grd Liv Area 1,084
Originating Board BRIGHT
Year Built 1923
Annual Tax Amount $572
Tax Year 2021
Lot Size 7,500 Sqft
Acres 0.17
Lot Dimensions 0.00 x 0.00
Property Description
Craftsman style charmer with so many upgrades! IKEA kitchen with all the bells and whistles, soft close drawers and doors, natural cherry finish, slide out drawers, pantry cabinets, you have to check it out! Stainless appliances, recessed lighting and bar seating area. Open floor plan with separate dining room, living room, 9 ft. ceilings, open front porch, three bedrooms. two have IKEA built in closets with shoe racks, pull out shelving and drawers. Original pine floors throughout most of the house. Tub/shower combo in bathroom, mudroom at back entrance, 1/2 bath with washer and dryer at rear entrance. High foundation, and bonus storage shed. Pull down stair to large attic with headroom. Don't delay on this one!
Location
State MD
County Somerset
Area Somerset West Of Rt-13 (20-01)
Zoning R-2
Rooms
Other Rooms Living Room, Dining Room, Bedroom 2, Bedroom 3, Kitchen, Bedroom 1, Bathroom 1
Main Level Bedrooms 3
Interior
Interior Features Built-Ins, Ceiling Fan(s), Floor Plan - Traditional, Kitchen - Gourmet, Tub Shower, Wood Floors
Hot Water Electric
Heating Baseboard - Electric
Cooling Window Unit(s)
Flooring Hardwood, Laminate Plank, Vinyl
Equipment Dishwasher, Disposal, Dryer, Oven/Range - Electric, Range Hood, Refrigerator, Stainless Steel Appliances, Washer, Water Heater
Fireplace N
Window Features Double Hung,Double Pane,Energy Efficient,Insulated
Appliance Dishwasher, Disposal, Dryer, Oven/Range - Electric, Range Hood, Refrigerator, Stainless Steel Appliances, Washer, Water Heater
Heat Source Electric
Exterior
Garage Spaces 3.0
Waterfront N
Water Access N
Roof Type Architectural Shingle
Street Surface Black Top
Accessibility 2+ Access Exits
Parking Type Driveway
Total Parking Spaces 3
Garage N
Building
Story 1
Foundation Crawl Space
Sewer Public Sewer
Water Public
Architectural Style Craftsman
Level or Stories 1
Additional Building Above Grade, Below Grade
Structure Type Dry Wall,Wood Ceilings
New Construction N
Schools
Elementary Schools Carter G Woodson
Middle Schools Somerset 6-7
High Schools Crisfield Academy And
School District Somerset County Public Schools
Others
Pets Allowed Y
Senior Community No
Tax ID 2007123892
Ownership Fee Simple
SqFt Source Assessor
Acceptable Financing Cash, Conventional, FHA, USDA, VA
Horse Property N
Listing Terms Cash, Conventional, FHA, USDA, VA
Financing Cash,Conventional,FHA,USDA,VA
Special Listing Condition Standard
Pets Description Cats OK, Dogs OK
Read Less
Want to know what your home might be worth? Contact us for a FREE valuation!

Our team is ready to help you sell your home for the highest possible price ASAP

Bought with Jennifer A Whittington • Long & Foster Real Estate, Inc.






