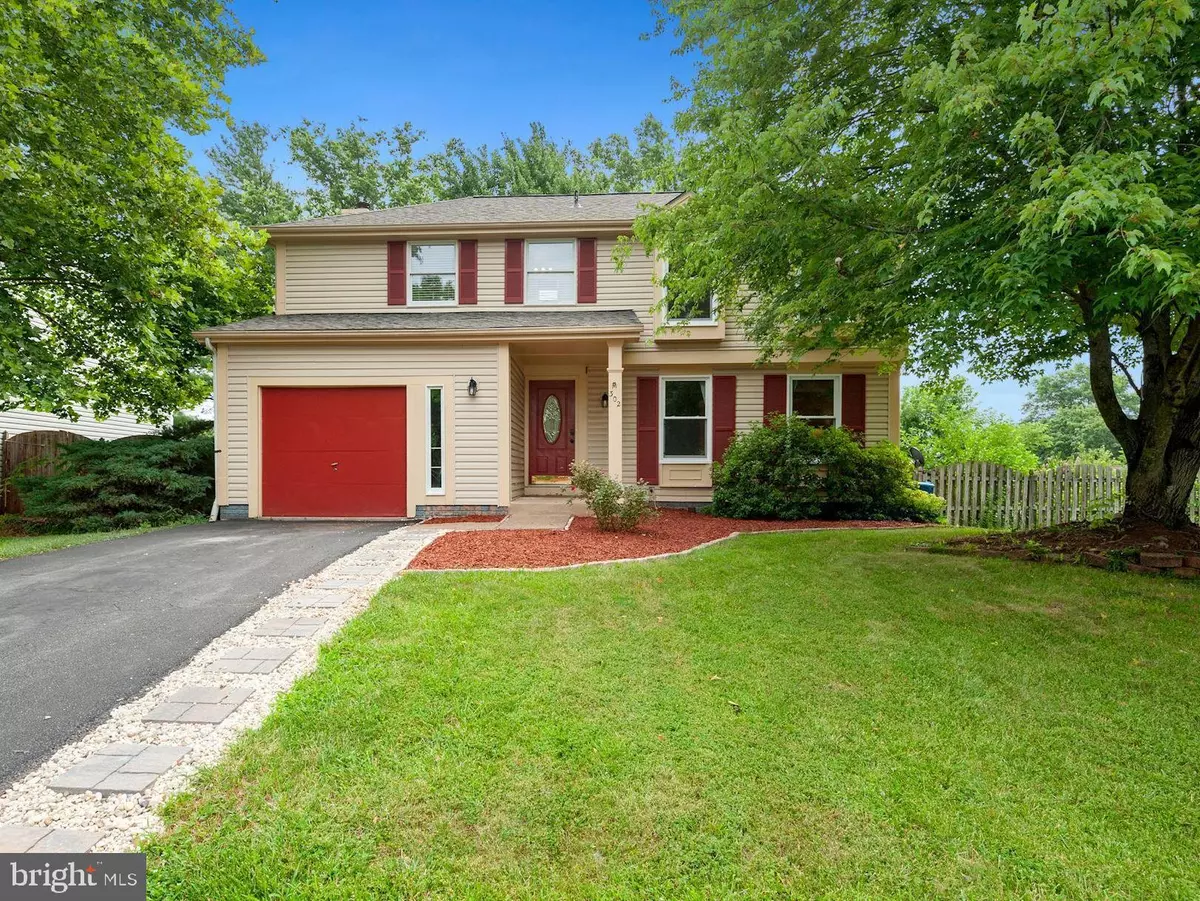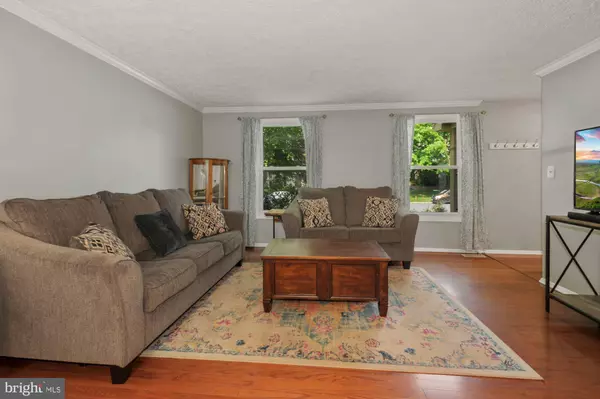$619,000
$619,000
For more information regarding the value of a property, please contact us for a free consultation.
302 SAMANTHA DR Sterling, VA 20164
5 Beds
4 Baths
2,429 SqFt
Key Details
Sold Price $619,000
Property Type Single Family Home
Sub Type Detached
Listing Status Sold
Purchase Type For Sale
Square Footage 2,429 sqft
Price per Sqft $254
Subdivision Seneca Chase
MLS Listing ID VALO2031932
Sold Date 08/08/22
Style Colonial
Bedrooms 5
Full Baths 3
Half Baths 1
HOA Fees $45/mo
HOA Y/N Y
Abv Grd Liv Area 1,794
Originating Board BRIGHT
Year Built 1987
Annual Tax Amount $5,267
Tax Year 2022
Lot Size 8,712 Sqft
Acres 0.2
Property Description
Tastefully updated 5 bedroom, 3.5 bath, 1 car garage colonial in desirable Seneca Chase neighborhood awaits its new owners with new quartz kitchen counters, fresh paint, new carpet, new HWH, and a 1 year old roof! Spacious main level with hardwoods includes an open kitchen with new quartz counters and stainless steel appliances, two living spaces, a dining room and a half bathroom. The cozy den has a wood burning fireplace and leads onto the deck and screen porch. The upper level boasts an owner's suite with a walk in closet, dressing area, renovated bathroom and three more bedrooms and a hall bathroom. The walk out lower level is fully finished with a spacious rec room, kitchenette, full bathroom, and large legal bedroom-perfect for an in-law/au pair suite! Big, fully fenced backyard is an ideal spot for your backyard bbqs. OPEN HOUSE SUNDAY 7/10 from 2-4.
Location
State VA
County Loudoun
Zoning PDH4
Direction West
Rooms
Other Rooms Living Room, Dining Room, Kitchen, Family Room
Basement Full
Interior
Interior Features Ceiling Fan(s), Family Room Off Kitchen, Kitchenette, Pantry, Walk-in Closet(s)
Hot Water Electric
Heating Central
Cooling Central A/C
Flooring Hardwood, Carpet, Ceramic Tile
Fireplaces Number 1
Equipment Dryer - Electric, Oven/Range - Electric, Stainless Steel Appliances, Refrigerator, Washer
Fireplace Y
Appliance Dryer - Electric, Oven/Range - Electric, Stainless Steel Appliances, Refrigerator, Washer
Heat Source Electric
Laundry Lower Floor
Exterior
Exterior Feature Deck(s), Porch(es), Screened
Parking Features Built In
Garage Spaces 1.0
Fence Fully
Utilities Available Electric Available, Cable TV Available, Phone Available, Water Available
Water Access N
Roof Type Unknown
Accessibility Level Entry - Main
Porch Deck(s), Porch(es), Screened
Attached Garage 1
Total Parking Spaces 1
Garage Y
Building
Story 2
Foundation Slab
Sewer Public Sewer
Water Public
Architectural Style Colonial
Level or Stories 2
Additional Building Above Grade, Below Grade
Structure Type Dry Wall
New Construction N
Schools
High Schools Dominion
School District Loudoun County Public Schools
Others
HOA Fee Include Trash
Senior Community No
Tax ID 012167435000
Ownership Fee Simple
SqFt Source Assessor
Acceptable Financing Conventional, Cash, VA, FHA
Listing Terms Conventional, Cash, VA, FHA
Financing Conventional,Cash,VA,FHA
Special Listing Condition Standard
Read Less
Want to know what your home might be worth? Contact us for a FREE valuation!

Our team is ready to help you sell your home for the highest possible price ASAP

Bought with Jennifer Ngoc Ploch • Weichert, REALTORS





