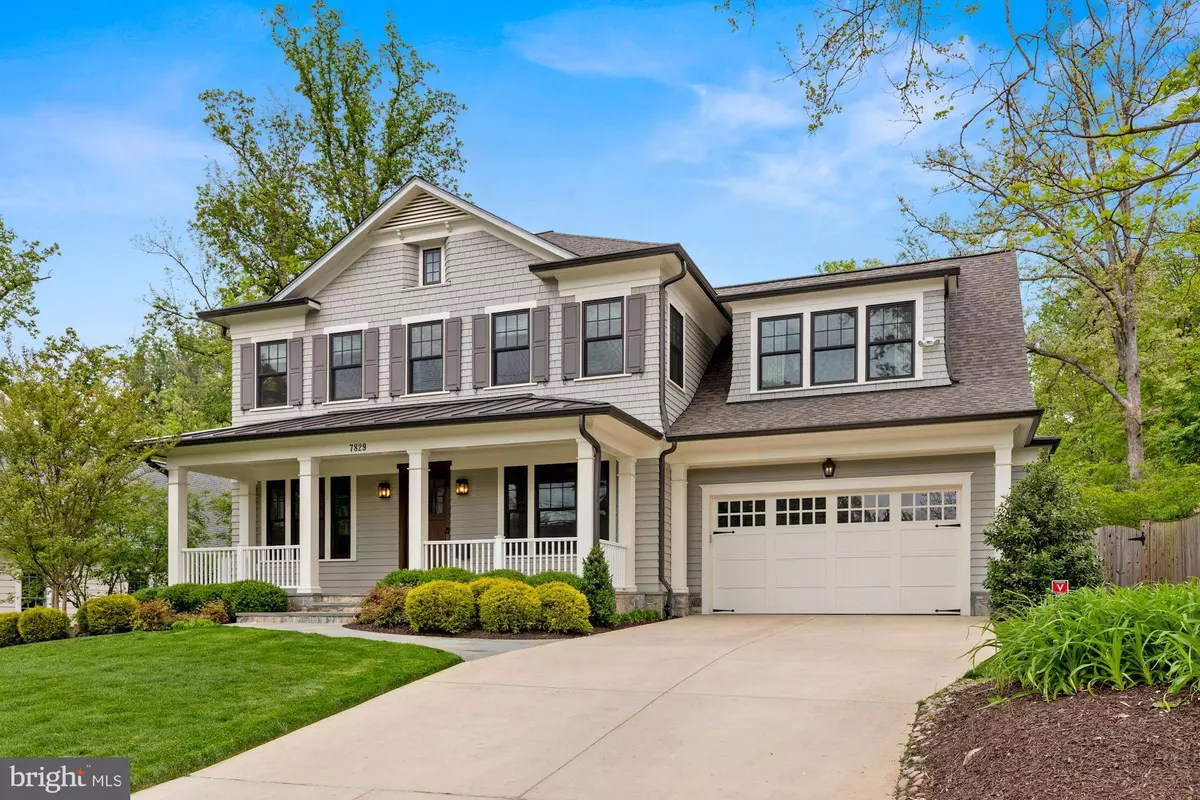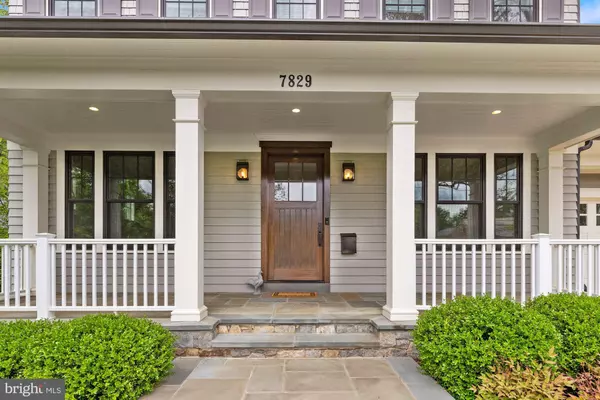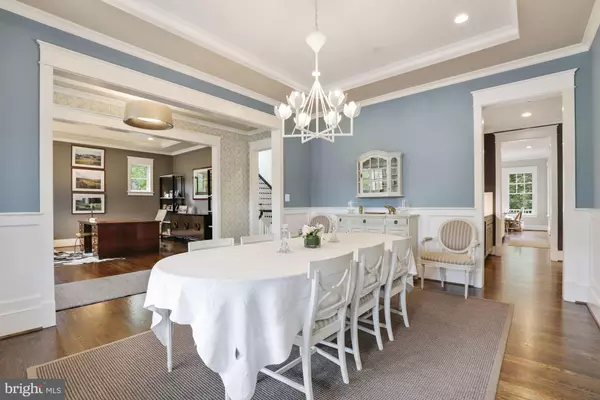$2,830,000
$2,995,000
5.5%For more information regarding the value of a property, please contact us for a free consultation.
7829 ABERDEEN RD Bethesda, MD 20814
5 Beds
6 Baths
5,557 SqFt
Key Details
Sold Price $2,830,000
Property Type Single Family Home
Sub Type Detached
Listing Status Sold
Purchase Type For Sale
Square Footage 5,557 sqft
Price per Sqft $509
Subdivision English Village
MLS Listing ID MDMC2053484
Sold Date 08/01/22
Style Craftsman
Bedrooms 5
Full Baths 4
Half Baths 2
HOA Y/N N
Abv Grd Liv Area 4,057
Originating Board BRIGHT
Year Built 2016
Annual Tax Amount $23,245
Tax Year 2022
Lot Size 9,135 Sqft
Acres 0.21
Property Description
This beautiful 5 bedroom and 4 full / 2 half bathroom luxury Carter, Inc. home sits on a large lot on one of the prettiest streets near Downtown Bethesda. The open floor plan and unique custom spaces make it particularly well-suited for today's modern lifestyle. Main level highlights include custom designed chef's kitchen with eat-in center island, mud room, sunlit family room with gas fireplace, custom built-in cabinetry and coffered ceiling, banquet-sized dining room, living room/office, two powder rooms and access to a generous rear deck overlooking the back yard. Upstairs you will find a private owners' suite with tray ceiling, two walk-in closets and a spa-like en-suite bathroom. Three additional bedrooms, two full baths, and a generous office area complete with custom built-ins complete this level. On the lower level there is an in-law suite, expansive recreation room with gas fireplace and custom design exercise studio. The property is completed by a lovely front porch, rear deck, and a 2-car garage. Located in Whitman school district and just a few minutes from the Bethesda Metro, NIH, and Walter Reed NMMC. Bike or walk to town or to the many convenient trails and paths in the area. Conveniently located to I-495, I-270 and an easy commute to DC and VA!
Location
State MD
County Montgomery
Zoning R90
Rooms
Basement Fully Finished, Connecting Stairway, Daylight, Partial, Heated, Improved, Interior Access, Outside Entrance, Rear Entrance, Windows
Interior
Hot Water Natural Gas
Heating Forced Air
Cooling Central A/C
Fireplaces Number 2
Fireplace Y
Heat Source Natural Gas
Exterior
Garage Garage - Front Entry, Inside Access
Garage Spaces 6.0
Waterfront N
Water Access N
Accessibility None
Attached Garage 2
Total Parking Spaces 6
Garage Y
Building
Story 3
Foundation Slab, Concrete Perimeter
Sewer Public Sewer
Water Public
Architectural Style Craftsman
Level or Stories 3
Additional Building Above Grade, Below Grade
New Construction N
Schools
Elementary Schools Bradley Hills
Middle Schools Thomas W. Pyle
High Schools Walt Whitman
School District Montgomery County Public Schools
Others
Senior Community No
Tax ID 160700492897
Ownership Fee Simple
SqFt Source Assessor
Special Listing Condition Standard
Read Less
Want to know what your home might be worth? Contact us for a FREE valuation!

Our team is ready to help you sell your home for the highest possible price ASAP

Bought with Andrew Essreg • RLAH @properties






