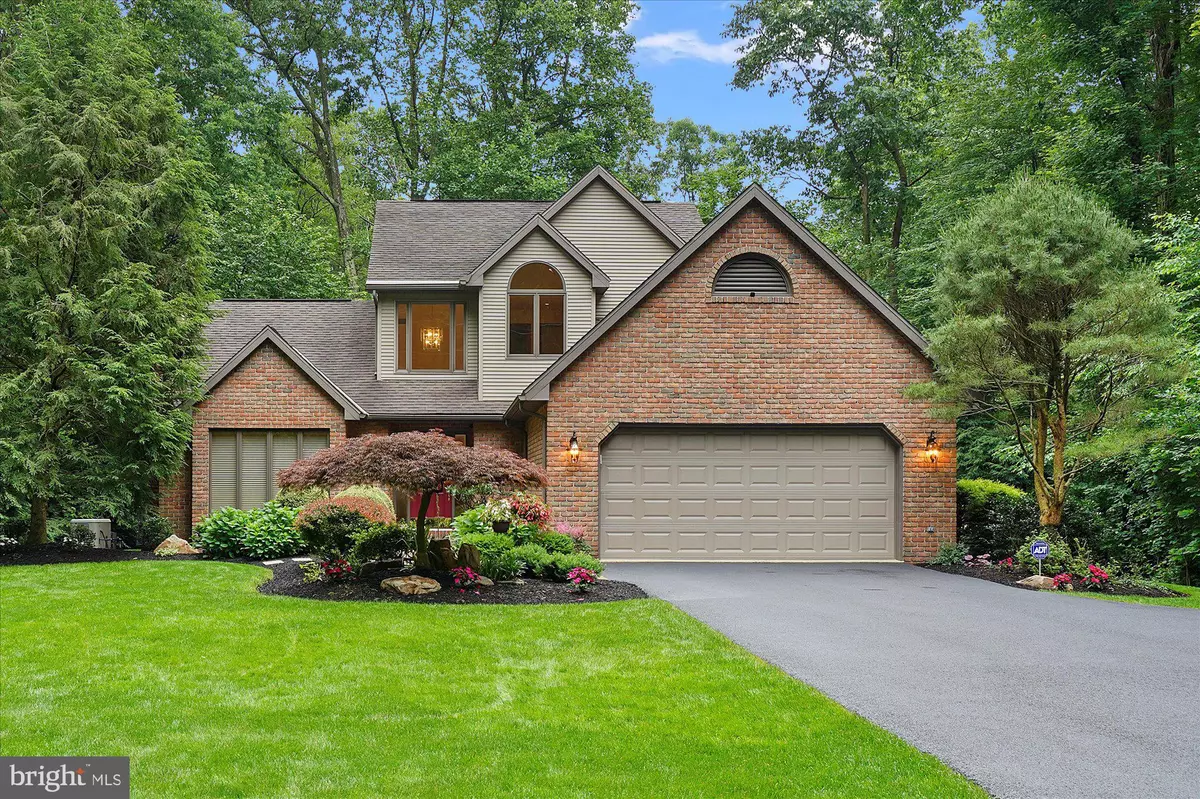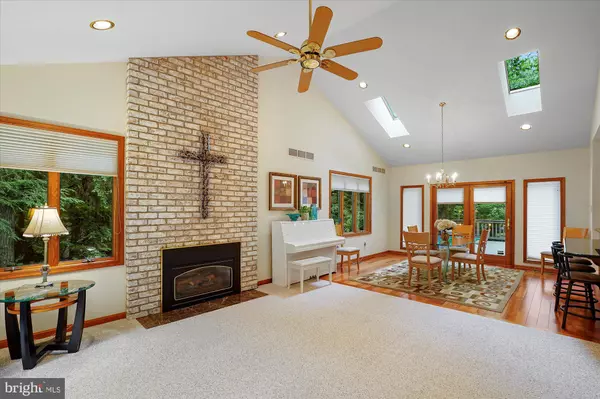$410,000
$415,000
1.2%For more information regarding the value of a property, please contact us for a free consultation.
134 BLOODY SPRING RD Bernville, PA 19506
3 Beds
3 Baths
2,784 SqFt
Key Details
Sold Price $410,000
Property Type Single Family Home
Sub Type Detached
Listing Status Sold
Purchase Type For Sale
Square Footage 2,784 sqft
Price per Sqft $147
Subdivision None Available
MLS Listing ID PABK2017488
Sold Date 07/29/22
Style Traditional
Bedrooms 3
Full Baths 2
Half Baths 1
HOA Y/N N
Abv Grd Liv Area 1,884
Originating Board BRIGHT
Year Built 1992
Annual Tax Amount $5,471
Tax Year 2022
Lot Size 0.900 Acres
Acres 0.9
Property Description
You must see this gorgeous, immaculate home in Upper Tulpehocken Township that is situated perfectly on a .90 acre lot with tremendous curb appeal and plenty of privacy! Driving through the wooded neighborhood, you will feel miles away from society, yet, turning down the flat, newly resealed driveway, you will see this home has all of the newer modern amenities you could want. Stepping inside, the 2-story foyer has tons of natural light and beautiful hardwood flooring. To the left, the spacious living room has vaulted ceilings, upgraded carpeting, and a floor to ceiling brick fireplace focal point. Ahead, the lovely dining area boasts Brazilian cherry hardwood flooring, skylights, and double doors to the deck. It then flows into the amazing open concept kitchen with upgraded cabinetry, granite countertops, tile backsplash, tile flooring, stainless steel appliances, and a cooktop island with pendant lighting and a breakfast bar! To the right of the foyer, you will find a rare first floor master bedroom suite with his and hers closets and a master bathroom with a double sink counter height vanity, tile flooring, and lots of storage! A pretty upgraded powder room and large laundry room with utility sink completes the main level. Upstairs there are two additional nicely-sized bedrooms, both with attractive accent walls, and a full hallway bathroom. Downstairs in the finished basement, there is even more living space with a large family room area complete with a pellet stove and TV space, a pool table area with stunning adobe-colored tile, and a third area through double doors that is currently being used as a gym, but could also be a 4th bedroom or a private office. Outside, you will love the huge deck that overlooks the expansive backyard with its lush green grass, private wooded border, and large shed for storage. Other notable features of this great home include: 2x6 construction, recessed lighting throughout, new HVAC system (2021), and an oversized 2-car garage with a ton of overhead storage. So come see this fantastic home today! A one-year Cinch home warranty is included. **HIGHEST AND BEST DEADLINE set for Friday, June 24th at 12pm**
Location
State PA
County Berks
Area Upper Tulpehocken Twp (10287)
Zoning RESIDENTIAL
Rooms
Basement Full, Fully Finished, Heated, Outside Entrance
Main Level Bedrooms 1
Interior
Interior Features Ceiling Fan(s), Skylight(s), Carpet, Dining Area, Floor Plan - Open, Kitchen - Island, Recessed Lighting, Upgraded Countertops, Window Treatments, Wood Floors
Hot Water Electric
Heating Heat Pump(s)
Cooling Central A/C
Fireplaces Number 2
Fireplaces Type Gas/Propane, Other
Equipment Built-In Microwave, Built-In Range, Dishwasher
Fireplace Y
Appliance Built-In Microwave, Built-In Range, Dishwasher
Heat Source Electric
Laundry Main Floor
Exterior
Exterior Feature Deck(s)
Garage Garage - Front Entry, Inside Access
Garage Spaces 10.0
Waterfront N
Water Access N
Roof Type Architectural Shingle
Accessibility None
Porch Deck(s)
Parking Type Attached Garage, Driveway
Attached Garage 2
Total Parking Spaces 10
Garage Y
Building
Lot Description Backs to Trees, Private
Story 2
Foundation Other
Sewer On Site Septic
Water Well
Architectural Style Traditional
Level or Stories 2
Additional Building Above Grade, Below Grade
New Construction N
Schools
School District Hamburg Area
Others
Senior Community No
Tax ID 87-4443-00-75-5591
Ownership Fee Simple
SqFt Source Assessor
Security Features Security System
Special Listing Condition Standard
Read Less
Want to know what your home might be worth? Contact us for a FREE valuation!

Our team is ready to help you sell your home for the highest possible price ASAP

Bought with Charles Beebe • RE/MAX Professional Realty






