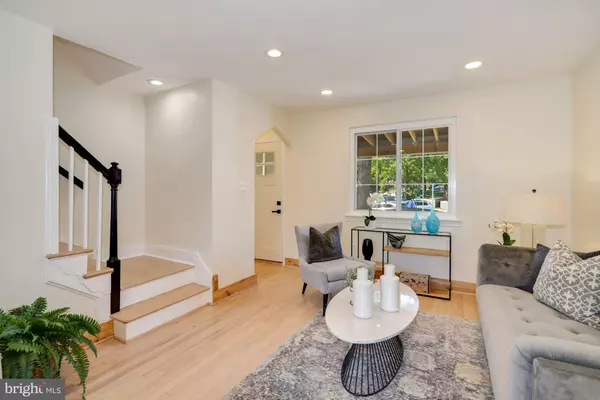$692,500
$699,900
1.1%For more information regarding the value of a property, please contact us for a free consultation.
3015 FULTON ST. Alexandria, VA 22305
3 Beds
3 Baths
1,248 SqFt
Key Details
Sold Price $692,500
Property Type Townhouse
Sub Type Interior Row/Townhouse
Listing Status Sold
Purchase Type For Sale
Square Footage 1,248 sqft
Price per Sqft $554
Subdivision Del Ray
MLS Listing ID VAAX2015088
Sold Date 07/22/22
Style Traditional
Bedrooms 3
Full Baths 3
HOA Y/N N
Abv Grd Liv Area 832
Originating Board BRIGHT
Year Built 1943
Annual Tax Amount $5,852
Tax Year 2021
Lot Size 1,152 Sqft
Acres 0.03
Property Description
The perfect setting for the perfect rowhome. Set in highly sought after Del Ray in Alexandria (just north of Old Town), this charmer will steal your heart. A stylish mlange of 20th century styles with a throwback to history. Shaker-Style single inset panel doors with tight rectilinear handles adorn each transition between rooms as we move through thoughtfully designed spaces. Whitewashed white oak flooring on the 1st and 2nd floors provide the perfect canvas for this home. Roughhewn cedar trim gives the space warmth and texture. Handpicked fixtures and hardware abound here. This is no cookie cutter space. The 1st floor combines living, dining, and kitchen spaces seamlessly. Innovative kitchen design allows you to use different pieces as either a work desk, a counter extension for big kitchen experiments, or you can combine it with the moveable kitchen island to create a dining space for 6 (or more). Gorgeous "live-edge" kitchen countertops bring an organic simplicity to the white Shaker-style cabinets complete with soft-close drawers and cabinet doors. All Consumer Report highly-rated, stainless steel appliances including an innovative conductive range that's surface is actually safe to touch (only heats through metal). Large French door fridge and microwave with external exhaust. Lower Level can be a 3rd bedroom (with legal egress window), a family room, a home office, or an exercise space. Your imagination is the limit. The lower level full bathroom means guests wont have to run up and down stairs to get ready in the morning and big picture style egress window lets in lots of natural light. The upper level has a primary bedroom with ensuite bathroom and two closets and a second bedroom with a hallway bath with full tub. Front porch to hang with friends or a backyard with "grilling porch" and room for a small garden or an off street parking space. The greatest thing about this space is it's versatility. Room to grow in a space you won't want to leave. Make you next home work for you. Come see it today!
Location
State VA
County Alexandria City
Zoning RB
Rooms
Basement Windows, Rear Entrance, Full, Fully Finished, Heated
Interior
Hot Water Natural Gas
Heating Forced Air
Cooling Central A/C
Flooring Hardwood, Luxury Vinyl Plank
Heat Source Natural Gas
Exterior
Waterfront N
Water Access N
Accessibility None
Garage N
Building
Story 3
Foundation Block
Sewer Public Sewer
Water Public
Architectural Style Traditional
Level or Stories 3
Additional Building Above Grade, Below Grade
New Construction N
Schools
Elementary Schools Mount Vernon
Middle Schools George Washington
High Schools T.C. Williams
School District Alexandria City Public Schools
Others
Senior Community No
Tax ID 13884500
Ownership Fee Simple
SqFt Source Estimated
Special Listing Condition Standard
Read Less
Want to know what your home might be worth? Contact us for a FREE valuation!

Our team is ready to help you sell your home for the highest possible price ASAP

Bought with Jacqueline Battistini • Compass






