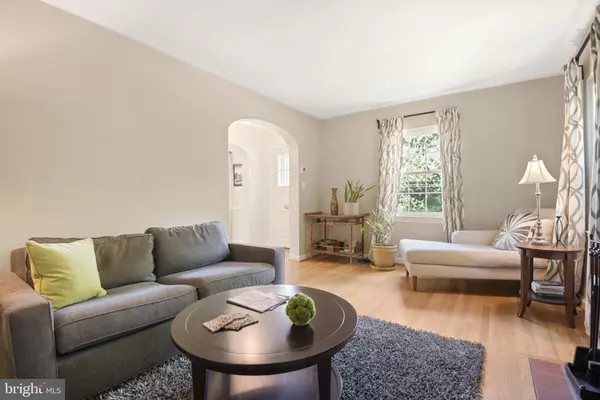$850,000
$850,000
For more information regarding the value of a property, please contact us for a free consultation.
6132 12TH RD N Arlington, VA 22205
3 Beds
1 Bath
1,232 SqFt
Key Details
Sold Price $850,000
Property Type Single Family Home
Sub Type Detached
Listing Status Sold
Purchase Type For Sale
Square Footage 1,232 sqft
Price per Sqft $689
Subdivision Madison Manor
MLS Listing ID VAAR2017406
Sold Date 07/20/22
Style Colonial
Bedrooms 3
Full Baths 1
HOA Y/N N
Abv Grd Liv Area 1,232
Originating Board BRIGHT
Year Built 1947
Annual Tax Amount $8,741
Tax Year 2022
Lot Size 6,000 Sqft
Acres 0.14
Property Description
**Classic Madison Manor colonial with recent updates: fresh paint (2022) built in microwave (2022) gas furnace (2018) gas water heater (2018), gutters (2018). **The home features large kitchen open to dining room and featuring white cabinets, granites tops, stainless appliances, gas cooking, and door to driveway -- so convenient to bring packages directly into the home**The dining room has a built-in for additional storage and flows into the living room anchored by a wood burning fireplace. A French door from the living room opens to an expansive screened porch with areas for casual dining and gatherings of family and friends. **Of the porch is a flat yard with space for play, sports, and sunny spots for gardening.**Upstairs, there are three bedrooms and an updated bathroom**The lower level has a rec room, office nook, big laundry room with space to add a bathroom, and a large utility and storage room.**
The home is near Madison Manor Park, the bike and walking trail to Westover Village and Ballston **East Falls Church Metro is a healthy walk from the home.**Easy access to all commuting routes and for those working from home, take a mid-day break to bike or stroll the leafy neighborhood streets.** Cardinal Elementary School, Swanson Middle School, Yorktown High School.**
Location
State VA
County Arlington
Zoning R-6
Rooms
Other Rooms Living Room, Dining Room, Primary Bedroom, Bedroom 2, Bedroom 3, Kitchen, Foyer, Laundry, Recreation Room, Utility Room, Full Bath, Screened Porch
Basement Partially Finished
Interior
Interior Features Attic, Built-Ins, Carpet, Floor Plan - Open, Wood Floors
Hot Water Natural Gas
Heating Forced Air
Cooling Central A/C
Flooring Carpet, Wood
Fireplaces Number 1
Fireplaces Type Wood
Equipment Built-In Microwave, Dishwasher, Disposal, Dryer, Oven/Range - Gas, Refrigerator, Washer
Furnishings No
Fireplace Y
Window Features Double Hung,Double Pane,Screens
Appliance Built-In Microwave, Dishwasher, Disposal, Dryer, Oven/Range - Gas, Refrigerator, Washer
Heat Source Natural Gas
Laundry Basement
Exterior
Exterior Feature Screened, Porch(es)
Garage Spaces 2.0
Fence Partially
Water Access N
Roof Type Asphalt
Accessibility None
Porch Screened, Porch(es)
Total Parking Spaces 2
Garage N
Building
Story 3
Foundation Block
Sewer Public Sewer
Water Public
Architectural Style Colonial
Level or Stories 3
Additional Building Above Grade, Below Grade
New Construction N
Schools
Elementary Schools Cardinal
Middle Schools Swanson
High Schools Yorktown
School District Arlington County Public Schools
Others
Senior Community No
Tax ID 11-048-008
Ownership Fee Simple
SqFt Source Assessor
Special Listing Condition Standard
Read Less
Want to know what your home might be worth? Contact us for a FREE valuation!

Our team is ready to help you sell your home for the highest possible price ASAP

Bought with Grant P Doe Jr. • Long & Foster Real Estate, Inc.





