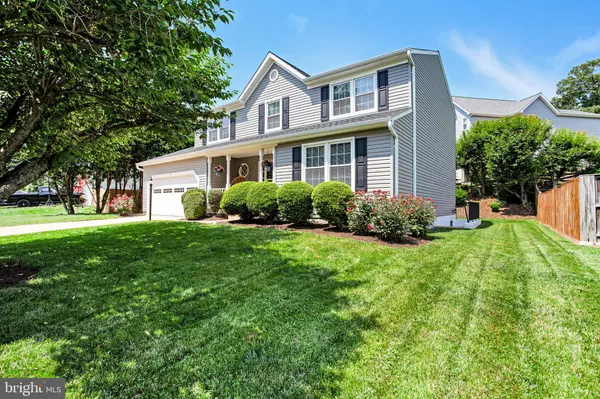$534,900
$524,900
1.9%For more information regarding the value of a property, please contact us for a free consultation.
6 SPRING LAKE DR Stafford, VA 22556
4 Beds
4 Baths
3,052 SqFt
Key Details
Sold Price $534,900
Property Type Single Family Home
Sub Type Detached
Listing Status Sold
Purchase Type For Sale
Square Footage 3,052 sqft
Price per Sqft $175
Subdivision Spring Lake Farm
MLS Listing ID VAST2012792
Sold Date 07/20/22
Style Traditional,Colonial
Bedrooms 4
Full Baths 3
Half Baths 1
HOA Fees $18/ann
HOA Y/N Y
Abv Grd Liv Area 2,352
Originating Board BRIGHT
Year Built 1995
Annual Tax Amount $3,394
Tax Year 2021
Lot Size 8,328 Sqft
Acres 0.19
Property Description
Welcome Home to 6 Spring Lake Dr! This well cared for, and stunning colonial offers 3500 sq feet of comfortable living space across 3 levels with 4 beds/3.5 baths. Walk right up to your front porch and picture yourself sitting on your rocking chair drinking coffee as the sun rises. The main level offers beautiful hardwood floors, a large formal living room and dining room, an open floor plan from the kitchen to the family room, and a gas fireplace to keep extra warm on those cool winter nights. The kitchen is warm and bright with all white cabinets, recessed lighting, a pantry for all your storage needs, and stainless-steel appliances (2017). Step out onto your back deck where you can BBQ and entertain guests with your surrounding views of landscaping and mature trees. On your top level you have all 4 bedrooms with ceiling fans, large closets, and the laundry area! Thats right, no need bring all the laundry up and down those stairs! The Owners suite has a large walk-in closet and a beautifully remodeled bathroom with granite counter tops, a separate shower, and soaking bathtub for relaxing. The hallway bathroom has also been remodeled with granite countertops, new cabinets, and has a separate area for bathing and privacy. The finished basement has ample space for a recreation room, media room, home office, an optional space for a NTC bedroom and a storage area with a workshop. There is no to-do list with this home, its ready for the new homeowner to move right in! Heat Pump (2019) Nest Thermostat (2019), Garage Door (2012), Carpet (2020), Roof (2017), Siding (2017), Windows with 20-year warranty (2014) The neighborhood of Spring Lake Farm has trails, a lake, and playground. Close to I-95, commuter lot, shopping, and so much more!
Location
State VA
County Stafford
Zoning R1
Rooms
Other Rooms Living Room, Dining Room, Primary Bedroom, Bedroom 2, Bedroom 3, Kitchen, Family Room, Den, Bedroom 1, Recreation Room, Workshop, Media Room, Bathroom 1, Bathroom 2, Primary Bathroom
Basement Full, Daylight, Partial, Fully Finished, Outside Entrance, Side Entrance, Sump Pump, Walkout Stairs, Workshop
Interior
Interior Features Attic, Breakfast Area, Carpet, Ceiling Fan(s), Chair Railings, Combination Dining/Living, Combination Kitchen/Dining, Crown Moldings, Dining Area, Family Room Off Kitchen, Floor Plan - Open, Formal/Separate Dining Room, Primary Bath(s), Pantry, Recessed Lighting, Window Treatments, Wood Floors
Hot Water Electric
Heating Heat Pump(s)
Cooling Central A/C
Flooring Carpet, Hardwood, Tile/Brick
Fireplaces Number 1
Fireplaces Type Gas/Propane
Equipment Built-In Microwave, Dishwasher, Disposal, Dryer, Washer, Extra Refrigerator/Freezer, Icemaker, Oven/Range - Electric, Stainless Steel Appliances, Water Heater
Fireplace Y
Window Features Double Hung
Appliance Built-In Microwave, Dishwasher, Disposal, Dryer, Washer, Extra Refrigerator/Freezer, Icemaker, Oven/Range - Electric, Stainless Steel Appliances, Water Heater
Heat Source Electric, Propane - Leased
Laundry Upper Floor, Dryer In Unit, Washer In Unit
Exterior
Exterior Feature Deck(s)
Parking Features Garage - Front Entry, Additional Storage Area, Garage Door Opener
Garage Spaces 4.0
Fence Partially
Utilities Available Cable TV, Electric Available, Water Available, Sewer Available, Propane
Amenities Available Lake, Tot Lots/Playground
Water Access N
Roof Type Architectural Shingle
Accessibility None
Porch Deck(s)
Attached Garage 2
Total Parking Spaces 4
Garage Y
Building
Lot Description Landscaping
Story 3
Foundation Slab
Sewer Public Sewer
Water Public
Architectural Style Traditional, Colonial
Level or Stories 3
Additional Building Above Grade, Below Grade
Structure Type Dry Wall
New Construction N
Schools
Middle Schools A.G. Wright
High Schools Mountain View
School District Stafford County Public Schools
Others
HOA Fee Include Common Area Maintenance
Senior Community No
Tax ID 19H 4A 168
Ownership Fee Simple
SqFt Source Assessor
Acceptable Financing Cash, Conventional, FHA, VA
Listing Terms Cash, Conventional, FHA, VA
Financing Cash,Conventional,FHA,VA
Special Listing Condition Standard
Read Less
Want to know what your home might be worth? Contact us for a FREE valuation!

Our team is ready to help you sell your home for the highest possible price ASAP

Bought with Chad F Morton • Maverick Realty, LLC





