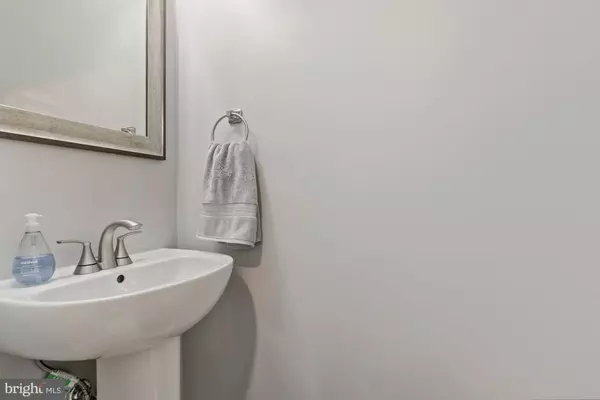$599,900
$599,900
For more information regarding the value of a property, please contact us for a free consultation.
6326 DEMME PL Springfield, VA 22150
3 Beds
4 Baths
1,338 SqFt
Key Details
Sold Price $599,900
Property Type Townhouse
Sub Type Interior Row/Townhouse
Listing Status Sold
Purchase Type For Sale
Square Footage 1,338 sqft
Price per Sqft $448
Subdivision Japonica
MLS Listing ID VAFX2074994
Sold Date 07/15/22
Style Colonial
Bedrooms 3
Full Baths 2
Half Baths 2
HOA Fees $118/qua
HOA Y/N Y
Abv Grd Liv Area 1,338
Originating Board BRIGHT
Year Built 1995
Annual Tax Amount $5,969
Tax Year 2021
Lot Size 1,476 Sqft
Acres 0.03
Property Description
This Dream Home is the one for you with gorgeous updates, beautiful craftsmanship, and attention to detail that will have you looking no further! This 3-bedroom, 4-bathroom (2 full, 2 half) Townhouse is an original Model Home in the highly desired Greenwood community that has had every level masterfully redone. The first floor welcomes you into the home with new gray wood laminate flooring, updated bathroom, 6-ft Olhausen professional pool table, and mounted TV with wireless surround sound bar. Make your way upstairs to a stunning kitchen with marble countertops, stainless steel appliances, and professionally painted cabinetry with new brushed nickel hardware. Adjacent to the kitchen is another newly renovated bathroom and an entertainment area featuring custom surround sound system and recessed lighting with Lutron Smart switch dimmers and Eccobee Thermostat that can be controlled with an app on your phone - perfect for a complete movie theater experience! On the third floor of the home, all bathrooms have been amazingly upgraded - the primary bathroom has a one-of-a-kind rainforest shower with marble bench and custom frameless glass door, beautifully designed dual marble sinks with marble backsplash, and brand new light fixtures and mirrors. The second full bathroom includes new custom cabinetry with exotic granite design and amazing tile work. Home has recessed lighting throughout every living area, new custom blinds on every window, and top grade carpet with elegant design pattern. The brand new deck is a true showstopper and was created by a master carpenter - woodwork was designed to hide the nails and the Trek flooring is pebble grey and matches the custom colors of the deck paint. The deck overlooks the woods and is very private, making it the perfect place for relaxing on quiet mornings or for entertaining guests at gatherings! The Greenwood community also has a fantastic pool and abundant outdoor areas. You can take the Greenwood shuttle to the metro or drive into work as the home is conveniently located near the beltway - all of this while being right on top of shopping and some fantastic restaurants. This is a must-have Dream Home that you truly must see to appreciate the beauty of the designs and craftsmanship!
Location
State VA
County Fairfax
Zoning 308
Interior
Interior Features Ceiling Fan(s), Recessed Lighting, Upgraded Countertops, Carpet, Wood Floors, Crown Moldings, Window Treatments, Dining Area, Primary Bath(s), Stall Shower, Tub Shower
Hot Water Natural Gas
Heating Forced Air
Cooling Ceiling Fan(s), Central A/C
Flooring Engineered Wood, Tile/Brick, Hardwood, Carpet
Fireplaces Number 1
Fireplaces Type Screen, Gas/Propane
Equipment Built-In Microwave, Dryer, Washer, Dishwasher, Disposal, Refrigerator, Icemaker, Oven/Range - Electric, Stainless Steel Appliances
Fireplace Y
Appliance Built-In Microwave, Dryer, Washer, Dishwasher, Disposal, Refrigerator, Icemaker, Oven/Range - Electric, Stainless Steel Appliances
Heat Source Natural Gas
Laundry Washer In Unit, Dryer In Unit
Exterior
Exterior Feature Deck(s)
Garage Garage Door Opener, Garage - Front Entry
Garage Spaces 1.0
Amenities Available Common Grounds, Jog/Walk Path, Pool - Outdoor, Tennis Courts, Tot Lots/Playground, Transportation Service
Waterfront N
Water Access N
Accessibility None
Porch Deck(s)
Attached Garage 1
Total Parking Spaces 1
Garage Y
Building
Story 3
Foundation Other
Sewer Public Sewer
Water Public
Architectural Style Colonial
Level or Stories 3
Additional Building Above Grade, Below Grade
New Construction N
Schools
Elementary Schools Springfield Estates
High Schools John R. Lewis
School District Fairfax County Public Schools
Others
HOA Fee Include Management,Pool(s),Insurance,Snow Removal,Trash
Senior Community No
Tax ID 0911 23 0119
Ownership Fee Simple
SqFt Source Assessor
Special Listing Condition Standard
Read Less
Want to know what your home might be worth? Contact us for a FREE valuation!

Our team is ready to help you sell your home for the highest possible price ASAP

Bought with Alfredo K Mata • Fairfax Realty of Tysons






