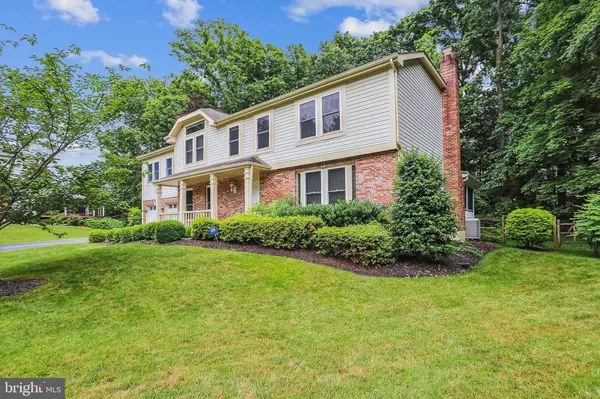$770,000
$795,000
3.1%For more information regarding the value of a property, please contact us for a free consultation.
16605 BETHAYRES RD Derwood, MD 20855
5 Beds
4 Baths
4,440 SqFt
Key Details
Sold Price $770,000
Property Type Single Family Home
Sub Type Detached
Listing Status Sold
Purchase Type For Sale
Square Footage 4,440 sqft
Price per Sqft $173
Subdivision Parkside Estates
MLS Listing ID MDMC2056768
Sold Date 07/14/22
Style Colonial
Bedrooms 5
Full Baths 3
Half Baths 1
HOA Fees $65/mo
HOA Y/N Y
Abv Grd Liv Area 3,306
Originating Board BRIGHT
Year Built 1985
Annual Tax Amount $6,680
Tax Year 2021
Lot Size 0.363 Acres
Acres 0.36
Property Description
You have to see it to believe it! One might feel this phrase is overused in Real Estate. What I can promise you; is this 4,500 square foot, gorgeously appointed five bedroom (one on the main level!), three and a half bathroom, EXPANDED and RENOVATED home, on a serene cul-de-sac-lot, is why this phrase was created!
As you enter the main level, a formal living room, with elegant French doors, and beautiful custom built-ins is shown in a more contemporary light used as a home office. You then move into the updated kitchen and family room with a wood burning fireplace and sliding glass door to a huge screened in porch and spacious deck. All overlooking the private tree'd backyard. You will wind around through the kitchen (dont miss the immense cabinet space in the utility area) to a separate hallway, EXPANDED AREA ONE, with its own entrance and a grand main level bedroom with vaulted ceilings, breath taking windows, a walk-in closet and sliding glass door out to the deck.
The second level can be reached from two separate staircases. One takes you into the area where you will find the four sizable bedrooms. The Primary bedroom has airy vaulted ceilings, updated dressing area, bathroom and an immense walk-in-closet! The other staircase from the homes side entrance takes you into EXPANDED AREA TWO on the second floor. This enormous multi-use area is large enough to be a family room, play room and office-space all in one! On top of everything else, this is a commuter's dream! All of this is minutes to the Shady Grove metro, the ICC and I270, as well as other shopping, retail and restaurants.
Location
State MD
County Montgomery
Zoning PD5
Rooms
Basement Fully Finished, Sump Pump, Drainage System
Main Level Bedrooms 1
Interior
Interior Features Additional Stairway, Breakfast Area, Built-Ins, Ceiling Fan(s), Chair Railings, Crown Moldings, Entry Level Bedroom, Family Room Off Kitchen, Formal/Separate Dining Room, Kitchen - Eat-In, Pantry, Recessed Lighting, Soaking Tub, Store/Office, Upgraded Countertops, Walk-in Closet(s), Wet/Dry Bar, Wood Floors, Window Treatments
Hot Water Electric
Heating Central, Heat Pump - Electric BackUp
Cooling Heat Pump(s), Central A/C
Fireplaces Number 1
Equipment Stainless Steel Appliances, Extra Refrigerator/Freezer
Appliance Stainless Steel Appliances, Extra Refrigerator/Freezer
Heat Source Electric
Exterior
Garage Garage Door Opener, Garage - Front Entry, Oversized
Garage Spaces 6.0
Amenities Available Pool - Outdoor
Waterfront N
Water Access N
Accessibility None
Parking Type Attached Garage, Driveway
Attached Garage 2
Total Parking Spaces 6
Garage Y
Building
Story 3
Foundation Block
Sewer Public Sewer
Water Public
Architectural Style Colonial
Level or Stories 3
Additional Building Above Grade, Below Grade
New Construction N
Schools
School District Montgomery County Public Schools
Others
HOA Fee Include Common Area Maintenance,Pool(s),Snow Removal,Trash
Senior Community No
Tax ID 160902365658
Ownership Fee Simple
SqFt Source Assessor
Special Listing Condition Standard
Read Less
Want to know what your home might be worth? Contact us for a FREE valuation!

Our team is ready to help you sell your home for the highest possible price ASAP

Bought with Robert G Carter • Compass






