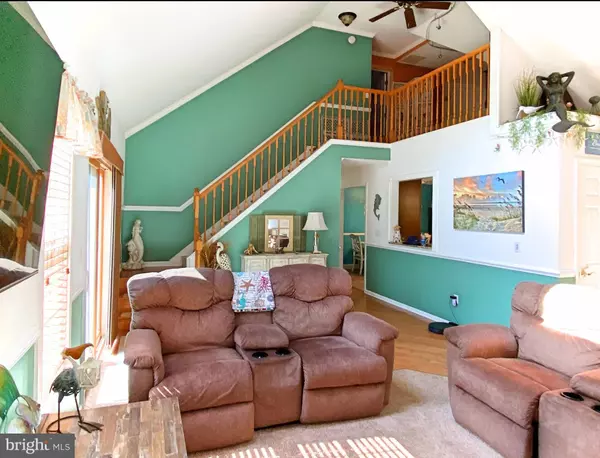$415,000
$384,900
7.8%For more information regarding the value of a property, please contact us for a free consultation.
6 CHESTNUT WAY Berlin, MD 21811
3 Beds
2 Baths
1,900 SqFt
Key Details
Sold Price $415,000
Property Type Single Family Home
Sub Type Detached
Listing Status Sold
Purchase Type For Sale
Square Footage 1,900 sqft
Price per Sqft $218
Subdivision Ocean Pines - Sherwood Forest
MLS Listing ID MDWO2008416
Sold Date 07/11/22
Style Contemporary
Bedrooms 3
Full Baths 2
HOA Fees $74/ann
HOA Y/N Y
Abv Grd Liv Area 1,900
Originating Board BRIGHT
Year Built 1995
Annual Tax Amount $2,155
Tax Year 2021
Lot Size 10,264 Sqft
Acres 0.24
Lot Dimensions 0.00 x 0.00
Property Description
"Easy Like Sunday Morning", just Minutes to the Beaches of Assateague Island and Ocean City. From coffee on the front porch, surrounded by extensive landscaping, to the multi-level decks and relaxing in the pool, your very own Tropical Oasis says "WELCOME HOME!" A stylish Gourmet kitchen with Center Island, stunning Cherry cabinetry, stainless appliances and magnificent Granite countertops offer the perfect recipe for Elegance! Tile and Hardwood floors throughout! The beautifully tiled bathrooms are truly special! A Pellet Wood Stove for those cool Fall and Winter evenings, and a Garage for "All The Beach Toys", this Very COMFORTABLE Ocean Pines home HAS IT ALL! Ocean Pines Ammenities include Indoor/Outdoor Pools, Yacht Club, Marina, Beach Club in Ocean City, Golf Course, Dog Park, Lake, Walking Trails, Tennis, Pickle Ball, Library, Banks, Restaurants, Community Fire/Police and more!
Location
State MD
County Worcester
Area Worcester Ocean Pines
Zoning R-2
Rooms
Main Level Bedrooms 2
Interior
Interior Features Ceiling Fan(s), Chair Railings, Crown Moldings, Entry Level Bedroom, Family Room Off Kitchen, Kitchen - Eat-In, Kitchen - Island, Pantry, Skylight(s), Upgraded Countertops, Other
Hot Water Electric
Heating Heat Pump(s), Forced Air, Central
Cooling Ceiling Fan(s), Central A/C, Heat Pump(s)
Flooring Ceramic Tile, Hardwood
Equipment Built-In Microwave, Built-In Range, Cooktop, Cooktop - Down Draft, Dishwasher, Disposal, Dryer - Electric, Energy Efficient Appliances, ENERGY STAR Refrigerator, Icemaker, Indoor Grill, Microwave, Stainless Steel Appliances, Washer, Water Heater
Furnishings No
Fireplace N
Window Features Double Hung,Screens,Skylights,Sliding
Appliance Built-In Microwave, Built-In Range, Cooktop, Cooktop - Down Draft, Dishwasher, Disposal, Dryer - Electric, Energy Efficient Appliances, ENERGY STAR Refrigerator, Icemaker, Indoor Grill, Microwave, Stainless Steel Appliances, Washer, Water Heater
Heat Source Electric
Exterior
Garage Garage - Front Entry, Additional Storage Area, Inside Access
Garage Spaces 5.0
Pool Above Ground
Utilities Available Cable TV
Amenities Available Baseball Field, Basketball Courts, Beach Club, Boat Ramp, Common Grounds, Community Center, Dog Park, Golf Club, Golf Course, Golf Course Membership Available, Jog/Walk Path, Lake, Library, Marina/Marina Club, Meeting Room, Picnic Area, Pier/Dock, Pool - Indoor, Pool - Outdoor
Waterfront N
Water Access N
View Trees/Woods
Roof Type Architectural Shingle
Accessibility None
Road Frontage City/County
Parking Type Attached Garage, Driveway
Attached Garage 1
Total Parking Spaces 5
Garage Y
Building
Lot Description Backs to Trees, Cul-de-sac, Front Yard, Landscaping, Level, No Thru Street, Partly Wooded, SideYard(s), Trees/Wooded
Story 2
Foundation Block, Crawl Space
Sewer Public Sewer
Water Public
Architectural Style Contemporary
Level or Stories 2
Additional Building Above Grade, Below Grade
New Construction N
Schools
Elementary Schools Showell
Middle Schools Stephen Decatur
High Schools Stephen Decatur
School District Worcester County Public Schools
Others
Pets Allowed Y
HOA Fee Include Common Area Maintenance,Road Maintenance,Reserve Funds
Senior Community No
Tax ID 2403098214
Ownership Fee Simple
SqFt Source Assessor
Acceptable Financing Conventional, Cash
Horse Property N
Listing Terms Conventional, Cash
Financing Conventional,Cash
Special Listing Condition Standard
Pets Description Dogs OK, Cats OK
Read Less
Want to know what your home might be worth? Contact us for a FREE valuation!

Our team is ready to help you sell your home for the highest possible price ASAP

Bought with Kate Hulme • Coastal Life Realty Group LLC






