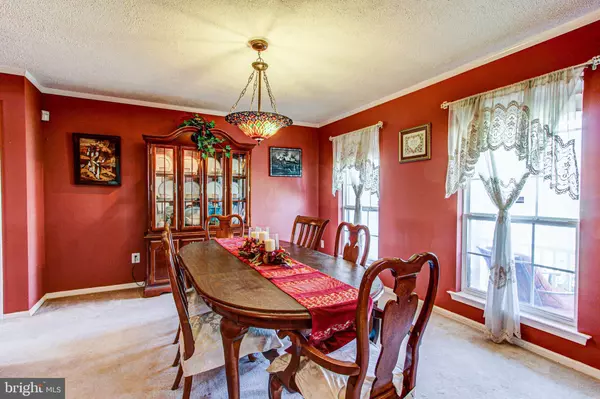$585,000
$575,000
1.7%For more information regarding the value of a property, please contact us for a free consultation.
115 GREEN SPRING CIR Lansdale, PA 19446
4 Beds
3 Baths
3,074 SqFt
Key Details
Sold Price $585,000
Property Type Single Family Home
Sub Type Detached
Listing Status Sold
Purchase Type For Sale
Square Footage 3,074 sqft
Price per Sqft $190
Subdivision Summer Ridge
MLS Listing ID PAMC2036500
Sold Date 06/30/22
Style Colonial
Bedrooms 4
Full Baths 2
Half Baths 1
HOA Y/N N
Abv Grd Liv Area 2,178
Originating Board BRIGHT
Year Built 1996
Annual Tax Amount $6,539
Tax Year 2021
Lot Size 0.334 Acres
Acres 0.33
Lot Dimensions 67.00 x 0.00
Property Description
This spacious vinyl and stone front Colonial offers a tremendous amount of living space on 3 levels! Located in the desirable Summer Ridge Community and award winning North Penn School District. The EP Henry walkway leads to the porch giving way to a center hall entry with hardwood floors that extend to the powder room and kitchen. To the left of the entry you will find the formal living room with crown molding and to the right is the formal dining room with crown molding and a beautiful tiffany chandelier. You'll love the gas fireplace with slate surround in the family room as well as the open view to the kitchen. Featured highlights in the kitchen are the bay window with custom window seat, titled backsplash with accent border, corner stainless sink with two windows, and stainless steel appliances. Step down to the laundry room that includes cabinets above the washer/dryer and a large closet plus two pantries. Upstairs is the master bedroom suite with a cathedral ceiling and walk-in closet. The master bath with double vanity and medicine cabinet was updated last year to include a fabulous Roman soaking tub, ceramic tiled floor and tiled shower stall. Three more bedrooms with ample closet space share the hall bath. The fully finished basement with recessed lighting and four storage closets is perfect for entertaining and spacious enough to create a media room. Exterior highlights include a professionally maintained lawn, 2 car garage with remote openers, double wide driveway, and the roof was replaced in 2010. Heat/AC system and the hot water heater were replaced in 2012. Relax and enjoy the peaceful setting on the back yard patio or barbecue and hang out on the 10x14 deck.
Location
State PA
County Montgomery
Area Montgomery Twp (10646)
Zoning R5
Rooms
Other Rooms Living Room, Dining Room, Primary Bedroom, Bedroom 2, Bedroom 3, Bedroom 4, Kitchen, Family Room, Laundry, Recreation Room, Bathroom 2, Primary Bathroom, Half Bath
Basement Daylight, Full, Fully Finished, Heated, Interior Access, Outside Entrance, Rear Entrance, Walkout Level, Windows
Interior
Interior Features Butlers Pantry, Carpet, Crown Moldings, Family Room Off Kitchen, Formal/Separate Dining Room, Kitchen - Eat-In, Kitchen - Island, Pantry, Primary Bath(s), Recessed Lighting, Soaking Tub, Stall Shower, Tub Shower, Walk-in Closet(s)
Hot Water Natural Gas
Heating Forced Air
Cooling Central A/C
Flooring Ceramic Tile, Carpet, Hardwood, Vinyl
Fireplaces Number 1
Fireplaces Type Fireplace - Glass Doors, Gas/Propane
Equipment Built-In Microwave, Dishwasher, Icemaker, Oven - Self Cleaning, Oven/Range - Gas, Refrigerator, Stainless Steel Appliances, Washer, Water Heater, Disposal, Dryer - Gas
Fireplace Y
Window Features Bay/Bow,Double Hung,Storm,Vinyl Clad
Appliance Built-In Microwave, Dishwasher, Icemaker, Oven - Self Cleaning, Oven/Range - Gas, Refrigerator, Stainless Steel Appliances, Washer, Water Heater, Disposal, Dryer - Gas
Heat Source Natural Gas
Laundry Main Floor, Washer In Unit, Dryer In Unit
Exterior
Exterior Feature Deck(s), Patio(s), Porch(es)
Garage Garage Door Opener, Garage - Front Entry, Inside Access
Garage Spaces 6.0
Utilities Available Under Ground
Water Access N
View Garden/Lawn
Roof Type Shingle,Pitched
Accessibility None
Porch Deck(s), Patio(s), Porch(es)
Attached Garage 2
Total Parking Spaces 6
Garage Y
Building
Lot Description Front Yard, Rear Yard, Private, SideYard(s)
Story 2
Foundation Concrete Perimeter
Sewer Public Sewer
Water Public
Architectural Style Colonial
Level or Stories 2
Additional Building Above Grade, Below Grade
Structure Type 9'+ Ceilings,Cathedral Ceilings
New Construction N
Schools
High Schools North Penn
School District North Penn
Others
Senior Community No
Tax ID 46-00-01033-064
Ownership Fee Simple
SqFt Source Assessor
Security Features Security System
Acceptable Financing Cash, Conventional, FHA, VA
Listing Terms Cash, Conventional, FHA, VA
Financing Cash,Conventional,FHA,VA
Special Listing Condition Standard
Read Less
Want to know what your home might be worth? Contact us for a FREE valuation!

Our team is ready to help you sell your home for the highest possible price ASAP

Bought with Maria Thompson • Keller Williams Philadelphia






