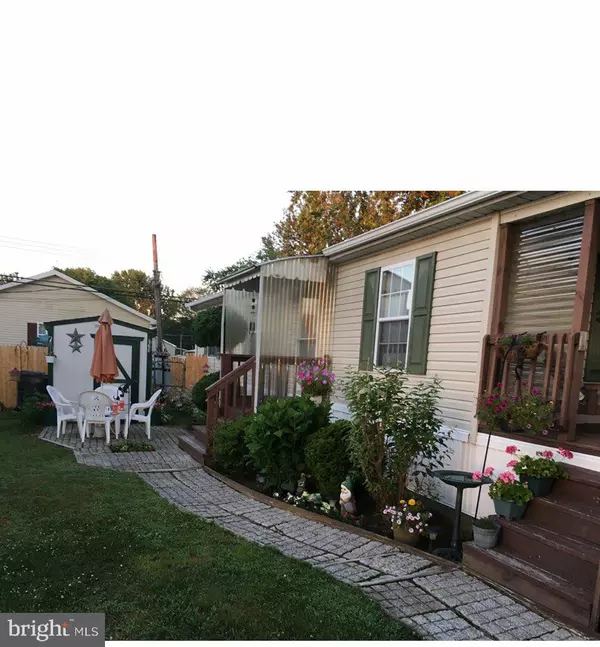$100,000
$100,000
For more information regarding the value of a property, please contact us for a free consultation.
511 WRIGHTSTOWN SYKESVILLE RD #65 Wrightstown, NJ 08562
3 Beds
2 Baths
37.13 Acres Lot
Key Details
Sold Price $100,000
Property Type Manufactured Home
Sub Type Manufactured
Listing Status Sold
Purchase Type For Sale
Subdivision Spartan Village
MLS Listing ID NJBL2023786
Sold Date 06/30/22
Style Modular/Pre-Fabricated
Bedrooms 3
Full Baths 2
HOA Fees $485/mo
HOA Y/N Y
Originating Board BRIGHT
Land Lease Amount 485.0
Land Lease Frequency Monthly
Year Built 1996
Annual Tax Amount $156,008
Tax Year 2021
Lot Size 37.130 Acres
Acres 37.13
Lot Dimensions 0.00 x 0.00
Property Description
REDUCED . . .. Welcome to 511 Sykesville Rd #65 This beautiful well-maintained home is in the desirable Spartan Village Community. This custom manufactured home will have you paying attention to the details from start to finish. The roof is 9 years old, the water heater is 2 yrs old and the furnace is 3 yrs old, beautiful window treatments included, 5 ceiling fans and a nice size shed. The home features 3 bedroom, 2 full baths, plus a bonus/sitting room. The kitchen is designed as a well functional kitchen with beautiful white cabinets, two tier countertops, double stainless-steel sink, dishwater, breakfast nook, gas stove, refrigerator and a window to bring in the natural light! The kitchen and dining room are combined with a nice open-space concept. Appreciate a cozy living room with a ceiling fan and two large size windows to bring in plenty of natural light, which you would expect from a home of this caliber. The primary bedroom features a ceiling fan, nice size windows, walk-in-closet and a shower/tub bathroom that has a linen closet. Down the main hall is the main bathroom with a skylight and a tub/shower! The second bedroom has two windows, ceiling fan, carpet and an extension into a large sitting area. This area could be used has an office, or exercise room. You decide how best to utilize this oversized space! The third bedroom has a ceiling fan, two windows, carpet and easy access to the living room. The Laundry room consist of a washer & dryer with space for storage. The Outdoors ambience is quite impressive. The side-yard is lined with expensive Arborvitaes for additional privacy as well as a brick walkway to place a patio set on to enjoy that over-due relaxation time. Perfect place to sit outside and enjoy having a cup of coffee or read a book during those nice summer days. The backyard is fenced-In with a shed and a section to place additional patio furniture to enjoy the outdoors! The house also features a porch that affords you the opportunity to sit and enjoy being home. CB Lamb is the neighborhood elementary school. HOA $485.00 includes Common Area Maintenance, Snow Removal and trash pick-up. A minimum credit score of 600 is required. Schedule your appointment today!
Location
State NJ
County Burlington
Area North Hanover Twp (20326)
Zoning COM
Rooms
Other Rooms Living Room, Dining Room, Primary Bedroom, Bedroom 2, Bedroom 3, Kitchen, Laundry, Bathroom 1
Main Level Bedrooms 3
Interior
Interior Features Breakfast Area, Ceiling Fan(s), Carpet, Combination Kitchen/Dining, Dining Area, Kitchen - Eat-In, Skylight(s), Primary Bath(s), Tub Shower, Walk-in Closet(s), Window Treatments
Hot Water Electric
Heating Forced Air
Cooling Central A/C
Flooring Carpet
Equipment Dryer, Dishwasher, Dryer - Gas, Washer, Refrigerator, Water Heater
Furnishings No
Fireplace N
Appliance Dryer, Dishwasher, Dryer - Gas, Washer, Refrigerator, Water Heater
Heat Source Propane - Leased
Laundry Main Floor
Exterior
Utilities Available Above Ground
Water Access N
Roof Type Architectural Shingle,Pitched
Accessibility None
Garage N
Building
Story 1
Sewer Public Sewer
Water Public
Architectural Style Modular/Pre-Fabricated
Level or Stories 1
Additional Building Above Grade, Below Grade
New Construction N
Schools
Middle Schools Northern Burl. Co. Reg. Jr. M.S.
High Schools Northern Burl. Co. Reg. Sr. H.S.
School District North Hanover Township Public Schools
Others
Pets Allowed Y
HOA Fee Include Common Area Maintenance,Snow Removal,Taxes,Trash
Senior Community No
Tax ID 26-00602-00004
Ownership Land Lease
SqFt Source Assessor
Acceptable Financing Cash, Conventional
Horse Property N
Listing Terms Cash, Conventional
Financing Cash,Conventional
Special Listing Condition Standard
Pets Allowed Number Limit, Size/Weight Restriction, Breed Restrictions
Read Less
Want to know what your home might be worth? Contact us for a FREE valuation!

Our team is ready to help you sell your home for the highest possible price ASAP

Bought with Lasandra G Johns • Century 21 Alliance-Pemberton





