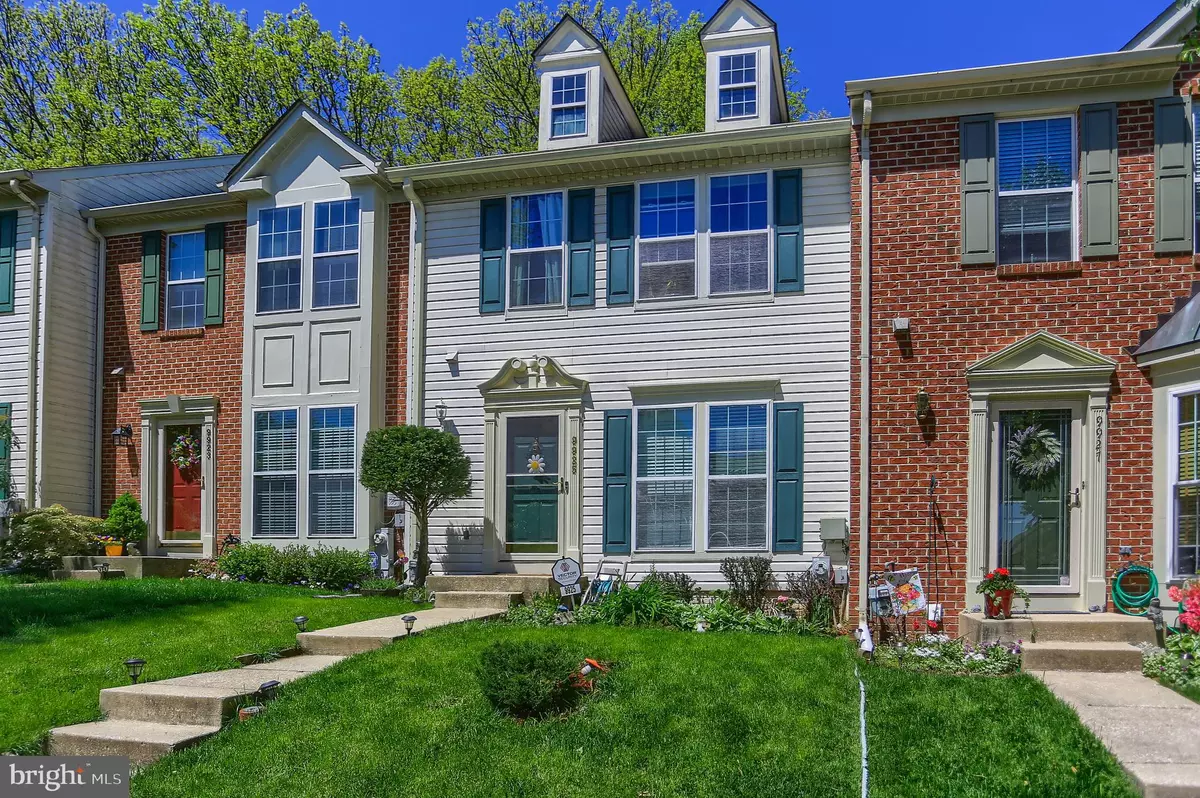$340,000
$329,900
3.1%For more information regarding the value of a property, please contact us for a free consultation.
9925 SHERWOOD FARM RD Owings Mills, MD 21117
4 Beds
4 Baths
2,100 SqFt
Key Details
Sold Price $340,000
Property Type Townhouse
Sub Type Interior Row/Townhouse
Listing Status Sold
Purchase Type For Sale
Square Footage 2,100 sqft
Price per Sqft $161
Subdivision New Town
MLS Listing ID MDBC2034950
Sold Date 06/29/22
Style Other
Bedrooms 4
Full Baths 3
Half Baths 1
HOA Y/N N
Abv Grd Liv Area 1,540
Originating Board BRIGHT
Year Built 1996
Annual Tax Amount $4,107
Tax Year 2022
Lot Size 1,600 Sqft
Acres 0.04
Property Description
Fantastic townhome in Owings Mills, minutes from everything, new roof and gutters, newer HVAC, updated appliances, vaulted ceilings on the 2nd floor, huge deck off living room backing up to the woods of the state park and walking trail access super right behind your home. Finished basement with a 3rd full bath, family room and a spare room currently used as an additional bedroom. OPEN HOUSE 1-3 ON 5/14/22 and OPEN HOUSE 1-3 ON 5/15/22. OFFER RECEIVED, ALL OFFERS DUE BY 5 PM TOMORROW NIGHT, WILL RESPOND BY 7PM.
Location
State MD
County Baltimore
Zoning RESIDENTIAL
Rooms
Other Rooms Living Room, Dining Room, Primary Bedroom, Bedroom 2, Bedroom 3, Kitchen, Game Room, Laundry, Utility Room
Basement Other
Interior
Interior Features Kitchen - Table Space, Dining Area, Primary Bath(s), Window Treatments
Hot Water Natural Gas
Heating Forced Air
Cooling Ceiling Fan(s), Central A/C
Equipment Dishwasher, Disposal, Dryer, Exhaust Fan, Microwave, Oven/Range - Gas, Range Hood, Refrigerator, Washer
Fireplace N
Window Features Double Pane,Screens
Appliance Dishwasher, Disposal, Dryer, Exhaust Fan, Microwave, Oven/Range - Gas, Range Hood, Refrigerator, Washer
Heat Source Natural Gas
Exterior
Exterior Feature Deck(s)
Utilities Available Cable TV Available
Amenities Available Pool - Outdoor, Recreational Center, Tennis Courts, Tot Lots/Playground, Other
Waterfront N
Water Access N
Roof Type Fiberglass
Accessibility None
Porch Deck(s)
Garage N
Building
Lot Description Backs - Parkland, Backs to Trees
Story 2
Foundation Block
Sewer Public Sewer
Water Public
Architectural Style Other
Level or Stories 2
Additional Building Above Grade, Below Grade
Structure Type Cathedral Ceilings,9'+ Ceilings
New Construction N
Schools
School District Baltimore County Public Schools
Others
HOA Fee Include Common Area Maintenance,Insurance,Pool(s),Snow Removal,Trash,Other
Senior Community No
Tax ID 04042200016843
Ownership Fee Simple
SqFt Source Assessor
Security Features Electric Alarm
Acceptable Financing Cash, Conventional, FHA, VA
Listing Terms Cash, Conventional, FHA, VA
Financing Cash,Conventional,FHA,VA
Special Listing Condition Standard
Read Less
Want to know what your home might be worth? Contact us for a FREE valuation!

Our team is ready to help you sell your home for the highest possible price ASAP

Bought with Adeyinka A Ogunsanya • Ultimate Properties, LLC.






