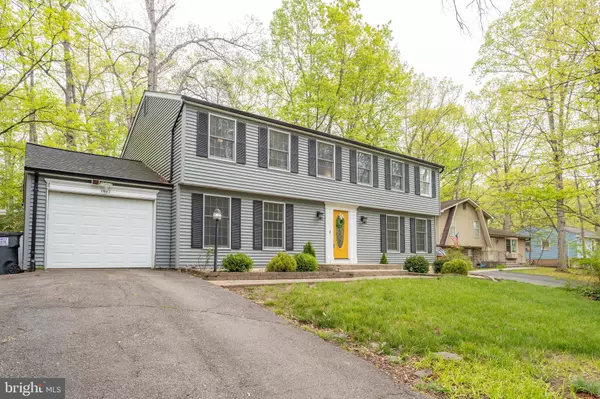$499,000
$499,000
For more information regarding the value of a property, please contact us for a free consultation.
1002 HARBOUR DR Stafford, VA 22554
5 Beds
3 Baths
3,471 SqFt
Key Details
Sold Price $499,000
Property Type Single Family Home
Sub Type Detached
Listing Status Sold
Purchase Type For Sale
Square Footage 3,471 sqft
Price per Sqft $143
Subdivision Aquia Harbour
MLS Listing ID VAST2010974
Sold Date 06/28/22
Style Colonial
Bedrooms 5
Full Baths 2
Half Baths 1
HOA Fees $44/qua
HOA Y/N Y
Abv Grd Liv Area 2,376
Originating Board BRIGHT
Year Built 1978
Annual Tax Amount $2,751
Tax Year 2021
Lot Size 0.322 Acres
Acres 0.32
Property Description
Stunning Colonial Traditional Flrplan Home in the Heart of Aquia Harbour. Home boasts 3Fully finished levels, 3400 sq ft, 1Car Garage. Roof, Siding and Gutters replaced 2017. Upon entering you are greeted with separate formal Living & Dining Room complimented with Chair rail molding, Wainscotting and Warm Earth Paint Tone Decor. Foyer is lined with Dark Chocolate HDW Flooring leading into Gourmet Kitchen. Gourmet Kitchen Newly Remodeled (2020), Recessed pod lighting, Shaker style cabinets with white uppers and custom sage green paint on lowers, Arabesque pattern backsplash, Stunning white quartz countertop with Oversize farmhouse under mount sink, coffee bar, SS Appl suite, 6x4 Kitchen Island with tons of storage. Kitchen opens to a Inviting Family room with a cozy wood fireplace insert, plush wall 2 wall carpeting. Main level laundry(As-Is) and half bath combo. Bedroom level houses 5Bedrooms & 2Full Baths. Relax in the Master Suite with neutral paint tones, tons of natural sunlight, 2 ceiling fans, closet organizing system, Master Vanity and On-Suite. Newly Remodeled Finished Basement (2018) with vinyl plank flooring, recessed pod lighting, spacious open rec room, sump pump storage, separate den/craft room and a unfinished storage room. Spacious Wood Deck is great for Entertaining and Beautiful Scenic Wood Views that flows into the Backyard.
Location
State VA
County Stafford
Zoning R1
Rooms
Basement Fully Finished
Interior
Interior Features Carpet, Ceiling Fan(s), Family Room Off Kitchen, Floor Plan - Traditional, Formal/Separate Dining Room, Kitchen - Eat-In, Wainscotting
Hot Water Electric
Heating Heat Pump(s)
Cooling None
Flooring Carpet, Engineered Wood
Equipment Built-In Microwave, Dishwasher, Disposal, Dryer - Electric, Oven/Range - Electric, Stainless Steel Appliances, Washer
Furnishings No
Appliance Built-In Microwave, Dishwasher, Disposal, Dryer - Electric, Oven/Range - Electric, Stainless Steel Appliances, Washer
Heat Source Electric
Laundry Main Floor
Exterior
Exterior Feature Patio(s)
Parking Features Garage - Front Entry, Garage Door Opener
Garage Spaces 3.0
Amenities Available Bike Trail, Boat Dock/Slip, Boat Ramp, Club House, Common Grounds, Gated Community, Marina/Marina Club, Meeting Room, Non-Lake Recreational Area, Picnic Area, Pier/Dock, Pool - Outdoor, Security, Tennis Courts, Tot Lots/Playground
Water Access Y
Roof Type Shingle
Accessibility Other
Porch Patio(s)
Attached Garage 1
Total Parking Spaces 3
Garage Y
Building
Story 3
Foundation Slab
Sewer Public Sewer
Water Public
Architectural Style Colonial
Level or Stories 3
Additional Building Above Grade, Below Grade
New Construction N
Schools
Elementary Schools Anne E. Moncure
Middle Schools Shirley C. Heim
High Schools Brooke Point
School District Stafford County Public Schools
Others
Pets Allowed Y
HOA Fee Include Common Area Maintenance,Management,Pier/Dock Maintenance,Reserve Funds,Road Maintenance,Security Gate,Snow Removal,Trash
Senior Community No
Tax ID 21B 262
Ownership Fee Simple
SqFt Source Assessor
Acceptable Financing Cash, Conventional, FHA, VA
Horse Property N
Listing Terms Cash, Conventional, FHA, VA
Financing Cash,Conventional,FHA,VA
Special Listing Condition Standard
Pets Allowed No Pet Restrictions
Read Less
Want to know what your home might be worth? Contact us for a FREE valuation!

Our team is ready to help you sell your home for the highest possible price ASAP

Bought with Carlos Pichardo • CAP Real Estate, LLC





