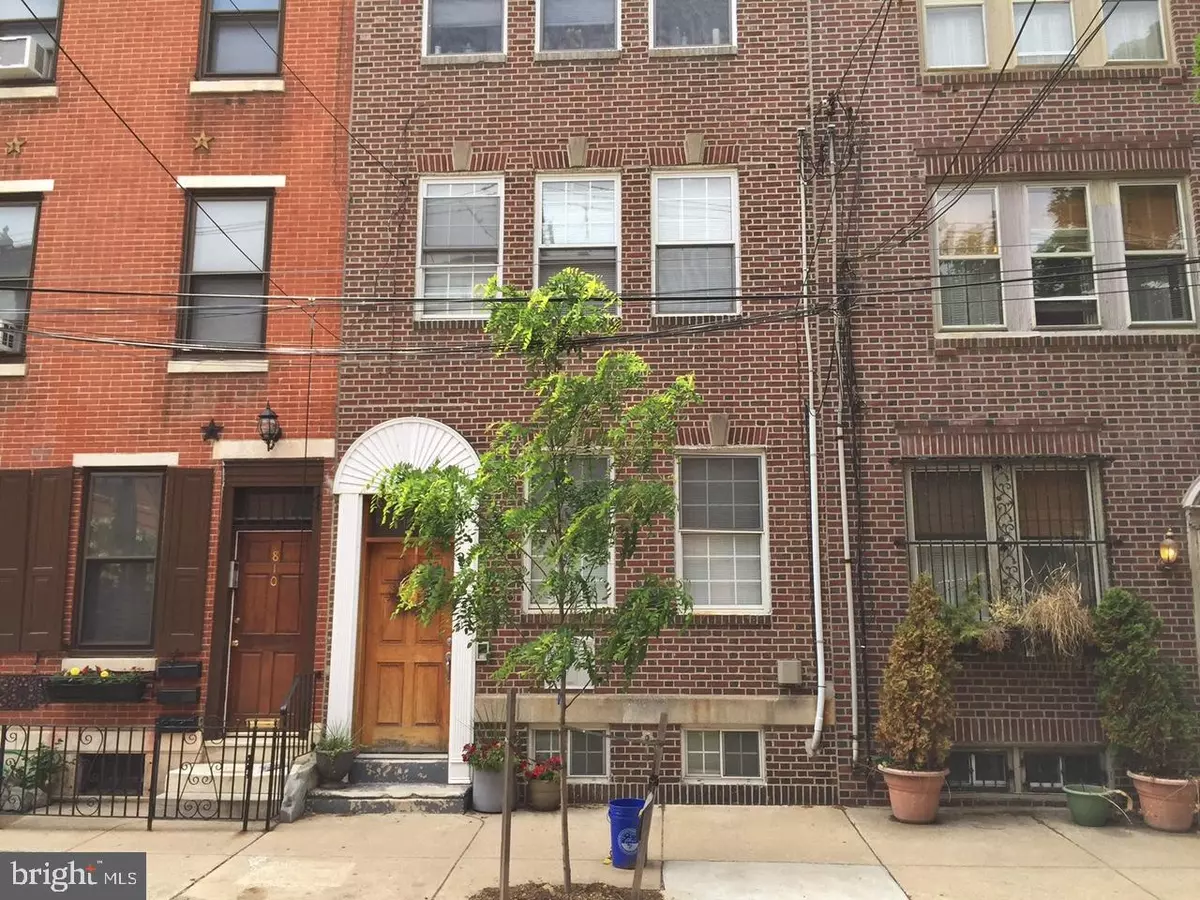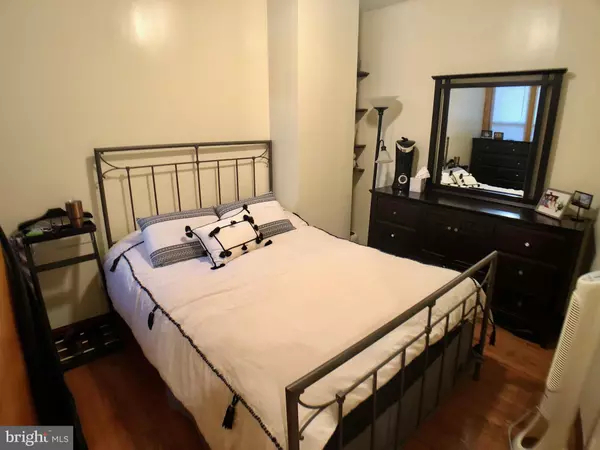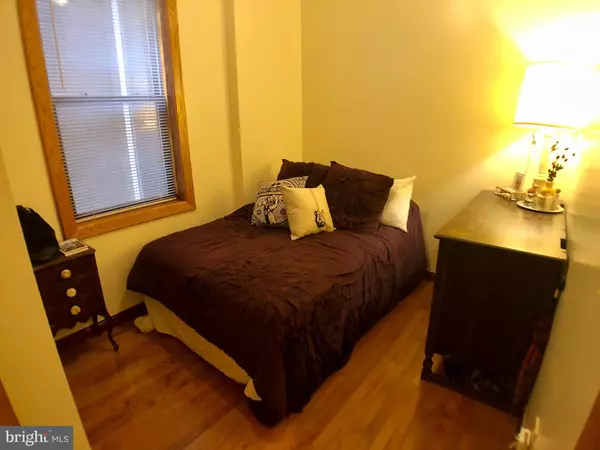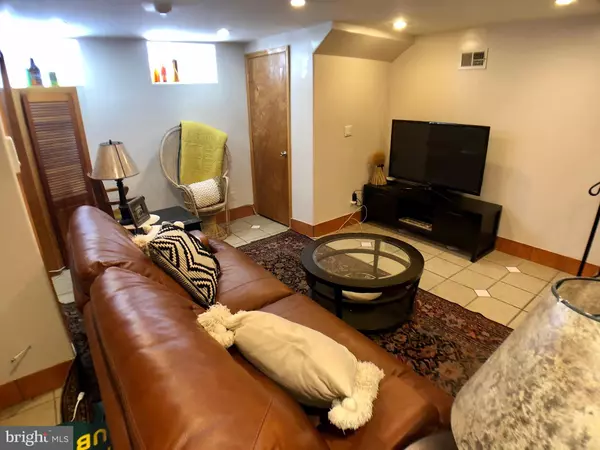$840,000
$875,000
4.0%For more information regarding the value of a property, please contact us for a free consultation.
808 S 5TH ST Philadelphia, PA 19147
2,502 SqFt
Key Details
Sold Price $840,000
Property Type Multi-Family
Sub Type Interior Row/Townhouse
Listing Status Sold
Purchase Type For Sale
Square Footage 2,502 sqft
Price per Sqft $335
Subdivision Queen Village
MLS Listing ID PAPH2063268
Sold Date 06/24/22
Style Traditional
Abv Grd Liv Area 2,502
Originating Board BRIGHT
Year Built 1923
Annual Tax Amount $9,619
Tax Year 2022
Lot Size 1,015 Sqft
Acres 0.02
Lot Dimensions 16.00 x 63.41
Property Description
Welcome to 808 South 5th Street, a fully occupied spacious and well maintained triplex on a beautiful tree lined street in the heart of Queen Village. The building consists of one three-bedroom unit (Currently $2,000/month) and two, two-bedroom units (Currently $1,600/month but jumping to $1,700/month on July 1, 2022 and $1,300/month jumping to $1,340/month on July 1, 2022). All units are updated and have a long history of renting quickly and easily. Unit One spans the first floor as well as a fully finished basement. The first floor features three bedrooms, a good sized open seating area that can be used as an office, plus a small private patio and a full bathroom. The basement features a large common area, dining room and kitchen with stainless steel appliances and a second full bathroom. Unit Two spans the second floor and features two bedrooms, a large well lit common area and kitchen with stainless steel appliances and one full bathroom. Unit Three spans the third floor and features two bedrooms plus an office/den, common area and kitchen with stainless steel appliances and a full bath. This unit also features a private rooftop deck with beautiful views of the center city skyline. All three units feature polished hardwood floors, cherry cabinetry and stainless appliances, plus central air and full sized washer/dryers. They are all separately metered.
Location
State PA
County Philadelphia
Area 19147 (19147)
Zoning RM-1
Rooms
Basement Other
Interior
Hot Water Electric
Heating Forced Air
Cooling Central A/C
Flooring Wood
Fireplace N
Heat Source Electric
Exterior
Water Access N
Accessibility None
Garage N
Building
Foundation Concrete Perimeter
Sewer Public Sewer
Water Public
Architectural Style Traditional
Additional Building Above Grade, Below Grade
New Construction N
Schools
School District The School District Of Philadelphia
Others
Tax ID 022157400
Ownership Fee Simple
SqFt Source Assessor
Security Features Security System
Special Listing Condition Standard
Read Less
Want to know what your home might be worth? Contact us for a FREE valuation!

Our team is ready to help you sell your home for the highest possible price ASAP

Bought with Sarah Logiudice • Compass RE





