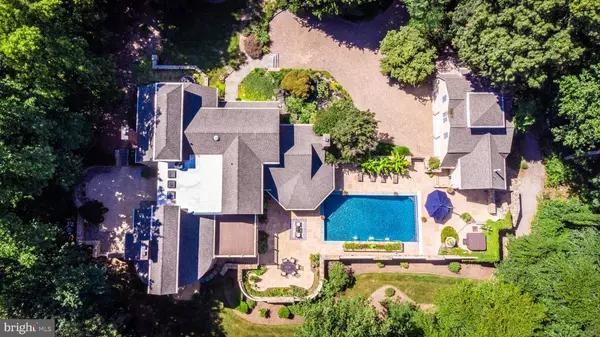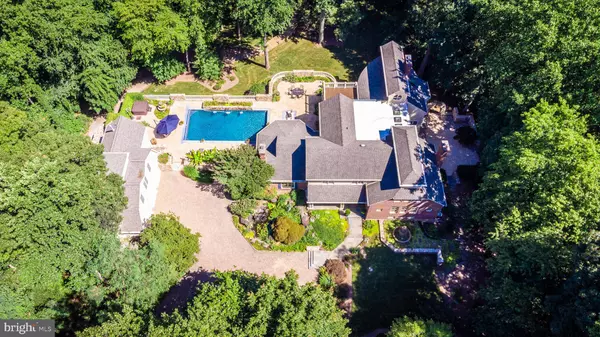$4,100,000
$4,250,000
3.5%For more information regarding the value of a property, please contact us for a free consultation.
45 POPLAR POINT RD Edgewater, MD 21037
4 Beds
7 Baths
9,486 SqFt
Key Details
Sold Price $4,100,000
Property Type Single Family Home
Sub Type Detached
Listing Status Sold
Purchase Type For Sale
Square Footage 9,486 sqft
Price per Sqft $432
Subdivision Poplar Point
MLS Listing ID MDAA2004658
Sold Date 06/21/22
Style Craftsman,Colonial
Bedrooms 4
Full Baths 4
Half Baths 3
HOA Fees $25/ann
HOA Y/N Y
Abv Grd Liv Area 6,678
Originating Board BRIGHT
Year Built 1990
Annual Tax Amount $32,891
Tax Year 2022
Lot Size 2.640 Acres
Acres 2.64
Property Description
This sensational South River waterfront property is an entertainers paradise combining dramatic architectural features, luxury living, artistic landscaping and picturesque year-round water views in the highly sought-after community of Poplar Point. The front entry is defined by the majestic bronzed lion statues on stone platforms that frame the paver driveway. The mature grasses and plantings, a rolling grassy yard to the waters edge, cool shade trees, fountains and hardscape is enhanced by a stone koi pond complete with a waterfall and a layer of lilly pads plus an idyllic slate and stone courtyard. The home is recognizable to all boaters for the prominent masonry chimneys above the roof line, 3-story tower of windows and the spectacular stone retaining wall. A private pier extends beyond the living shoreline and can accommodate 2-4 boats, including a 60-ft cruiser. The saltwater swimming pool features a unique sandstone tile decking for barefoot comfort, 3 waterfalls, a row of tropical banana plants and a retractable cover. A new pool bath sports a sleek beachy theme with a wavy tile shower surround and conch shell basin. The covered poolside kitchen is fully equipped with stainless steel Traeger, Viking and KitchenAid appliances behind a massive granite bar. Features of the home begin with the 2-story Foyer and hardwood floors which extend throughout most of the main level. Striking and unique craftsman cherry railings are on display with both staircases and landings. The Study is characterized by the reclaimed pine floors and built-in bookcases framing a stone gas fireplace while the Sunroom highlights a 275 gal. saltwater fish tank and panoramic views. The majestic Great Room showcases 3 stories of picture windows overlooking the South River with double-sided stone gas fireplace on prominent display. The Chefs kitchen boasts extensive cream cabinetry contrasting with stylish granite counters to include a huge 2-tier center island with bar seating and high-end appliances. The Primary Suite extends to a private deck with sweeping views of the pool and the South River. The luxury bath highlights marble: counter, flooring, jet tub surround and sizeable shower. An impressive closet incorporates glass front cabinets and a center 20-drawer dresser with exotic granite counter. A 2nd bedroom suite is adorned with a gas fireplace with ornate mantle, wet bar, walk-in closet and spacious deluxe all-marble bath. The top floor reveals a hobby room/bedroom with built-ins on each side and a 13-ft architectural ceiling with transom windows at the peak. The lower level showcases a massive custom mahogany and mirror bar with ornate fluted columns. A Family Rm has built-in perimeter seating and shelving and an imposing double-sided stone gas fireplace with raised mantle. Another spacious Guest Suite enjoys French doors to the side courtyard and a private luxury bath with whimsical fishbowl sinks. The 3-bay garage with epoxy flooring incorporates stairs to a cavernous, floored attic space with 2-story peak ceiling.
Location
State MD
County Anne Arundel
Zoning R1
Rooms
Other Rooms Dining Room, Primary Bedroom, Bedroom 3, Kitchen, Game Room, Family Room, Library, Study, Exercise Room, Great Room, In-Law/auPair/Suite, Laundry, Mud Room, Storage Room, Utility Room, Workshop
Basement Connecting Stairway, Outside Entrance, Full, Partially Finished, Daylight, Partial, Improved
Interior
Interior Features Additional Stairway, Bar, Built-Ins, Butlers Pantry, Ceiling Fan(s), Crown Moldings, Family Room Off Kitchen, Floor Plan - Open, Formal/Separate Dining Room, Kitchen - Gourmet, Kitchen - Island, Primary Bedroom - Bay Front, Skylight(s), Upgraded Countertops, Walk-in Closet(s), Water Treat System, Wet/Dry Bar, WhirlPool/HotTub, Window Treatments, Wood Floors
Hot Water Propane
Heating Forced Air, Programmable Thermostat, Zoned, Baseboard - Hot Water
Cooling Central A/C, Zoned, Programmable Thermostat
Flooring Hardwood, Ceramic Tile, Marble
Fireplaces Number 4
Fireplaces Type Double Sided, Fireplace - Glass Doors, Gas/Propane, Stone, Wood
Equipment Built-In Microwave, Built-In Range, Central Vacuum, Compactor, Cooktop - Down Draft, Dishwasher, Dryer - Front Loading, Extra Refrigerator/Freezer, Icemaker, Oven - Double, Refrigerator, Stainless Steel Appliances, Trash Compactor, Washer - Front Loading, Water Conditioner - Owned, Water Heater
Furnishings No
Fireplace Y
Window Features Bay/Bow,Double Pane,Screens,Skylights
Appliance Built-In Microwave, Built-In Range, Central Vacuum, Compactor, Cooktop - Down Draft, Dishwasher, Dryer - Front Loading, Extra Refrigerator/Freezer, Icemaker, Oven - Double, Refrigerator, Stainless Steel Appliances, Trash Compactor, Washer - Front Loading, Water Conditioner - Owned, Water Heater
Heat Source Propane - Owned, Electric
Laundry Main Floor, Upper Floor
Exterior
Exterior Feature Balcony, Patio(s)
Parking Features Additional Storage Area, Oversized
Garage Spaces 10.0
Pool Fenced, Heated, In Ground, Saltwater
Amenities Available Common Grounds
Waterfront Description Private Dock Site
Water Access Y
Water Access Desc Boat - Powered,Private Access,Sail,Fishing Allowed
View Marina, River, Water, Scenic Vista
Roof Type Architectural Shingle
Accessibility None
Porch Balcony, Patio(s)
Total Parking Spaces 10
Garage Y
Building
Lot Description Cul-de-sac, Landscaping, Private, Premium
Story 3.5
Sewer Septic Exists
Water Well
Architectural Style Craftsman, Colonial
Level or Stories 3.5
Additional Building Above Grade, Below Grade
Structure Type Beamed Ceilings,Cathedral Ceilings,Tray Ceilings,9'+ Ceilings,2 Story Ceilings
New Construction N
Schools
Elementary Schools Edgewater
Middle Schools Central
High Schools South River
School District Anne Arundel County Public Schools
Others
Pets Allowed Y
HOA Fee Include Reserve Funds,Common Area Maintenance
Senior Community No
Tax ID 020262490049142
Ownership Fee Simple
SqFt Source Assessor
Security Features Motion Detectors,Security System
Acceptable Financing Seller Financing
Horse Property N
Listing Terms Seller Financing
Financing Seller Financing
Special Listing Condition Standard
Pets Allowed No Pet Restrictions
Read Less
Want to know what your home might be worth? Contact us for a FREE valuation!

Our team is ready to help you sell your home for the highest possible price ASAP

Bought with Stephen L Asper • Coldwell Banker Realty





