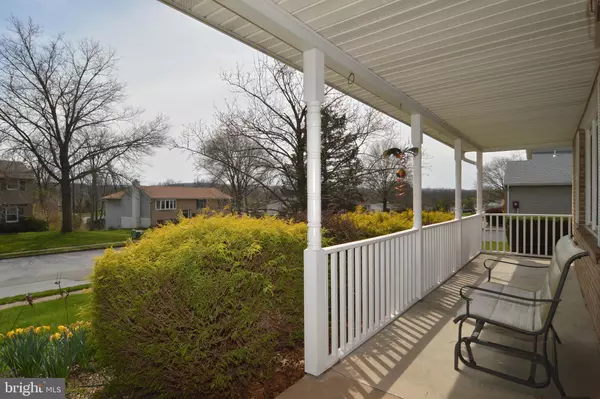$310,000
$279,900
10.8%For more information regarding the value of a property, please contact us for a free consultation.
739 ROSEWOOD DR Douglassville, PA 19518
4 Beds
3 Baths
1,542 SqFt
Key Details
Sold Price $310,000
Property Type Single Family Home
Sub Type Detached
Listing Status Sold
Purchase Type For Sale
Square Footage 1,542 sqft
Price per Sqft $201
Subdivision None Available
MLS Listing ID PABK2014350
Sold Date 06/13/22
Style Traditional
Bedrooms 4
Full Baths 2
Half Baths 1
HOA Y/N N
Abv Grd Liv Area 1,542
Originating Board BRIGHT
Year Built 1972
Annual Tax Amount $4,957
Tax Year 2022
Lot Size 0.310 Acres
Acres 0.31
Lot Dimensions 0.00 x 0.00
Property Description
Welcome to 739 Rosewood Drive located in Amity Township. This well cared for 4 bedroom/2.5 bath has been meticulously maintained by the current owner, and is ready for its new owner to add their own personal touch. This home features an attached 2 car garage, eat-in kitchen, family room with a fireplace, living room, and first floor powder room. On the second floor you will find the main bedroom with a private full bathroom. The other 3 bedrooms and second full bath complete the upper level. There is a full basement that offers plenty of opportunity for the new homeowner. Other features to this home include a newer hot water heater, a newer roof, and newer windows excluding the kitchen. Showings will end at 6pm on April 18th, so don't miss your chance to this home and schedule your showing today!
Location
State PA
County Berks
Area Amity Twp (10224)
Zoning RESIDENTIAL
Rooms
Other Rooms Living Room, Dining Room, Primary Bedroom, Bedroom 2, Bedroom 3, Bedroom 4, Kitchen, Family Room
Basement Full
Interior
Hot Water Electric
Heating Baseboard - Electric
Cooling Window Unit(s)
Fireplaces Number 1
Fireplaces Type Brick, Flue for Stove, Wood
Equipment Built-In Range, Dishwasher, Disposal, Dryer, Refrigerator, Washer
Fireplace Y
Window Features Replacement
Appliance Built-In Range, Dishwasher, Disposal, Dryer, Refrigerator, Washer
Heat Source Electric
Laundry Main Floor
Exterior
Parking Features Built In, Garage - Front Entry, Garage Door Opener, Inside Access
Garage Spaces 2.0
Water Access N
Roof Type Shingle
Street Surface Black Top
Accessibility None
Road Frontage Boro/Township
Attached Garage 2
Total Parking Spaces 2
Garage Y
Building
Lot Description Backs to Trees
Story 2
Foundation Block
Sewer Public Septic
Water Public
Architectural Style Traditional
Level or Stories 2
Additional Building Above Grade, Below Grade
New Construction N
Schools
High Schools Daniel Boone Area
School District Daniel Boone Area
Others
Senior Community No
Tax ID 24-5364-10-36-2869
Ownership Fee Simple
SqFt Source Assessor
Acceptable Financing Cash, Conventional
Listing Terms Cash, Conventional
Financing Cash,Conventional
Special Listing Condition Standard
Read Less
Want to know what your home might be worth? Contact us for a FREE valuation!

Our team is ready to help you sell your home for the highest possible price ASAP

Bought with Allison McMillan • Keller Williams Platinum Realty





