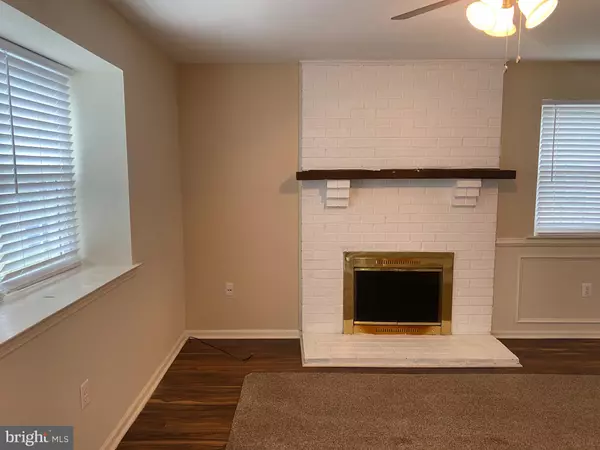$183,000
$171,900
6.5%For more information regarding the value of a property, please contact us for a free consultation.
3104 WALNUT RIDGE EST Pottstown, PA 19464
3 Beds
2 Baths
1,520 SqFt
Key Details
Sold Price $183,000
Property Type Townhouse
Sub Type End of Row/Townhouse
Listing Status Sold
Purchase Type For Sale
Square Footage 1,520 sqft
Price per Sqft $120
Subdivision Walnut Ridge Ests
MLS Listing ID PAMC2033202
Sold Date 05/18/22
Style Traditional
Bedrooms 3
Full Baths 1
Half Baths 1
HOA Fees $100/mo
HOA Y/N Y
Abv Grd Liv Area 1,520
Originating Board BRIGHT
Year Built 1985
Annual Tax Amount $3,929
Tax Year 2021
Lot Size 684 Sqft
Acres 0.02
Lot Dimensions 18.00 x 0.00
Property Description
Come home to this cozy end unit sittitng on a quiet cul de sac in Walnut Ridge Estates. This cute as button home offers finishing touches like stucco wood burning fireplace chair rail and wainscotting and more. There are 3 nice sized bedrooms and 1.5 bathrooms that have recently been updated. Entering the home you will feel a sense of open space between the open living and dining areas with all new wood floors. This home also offers a bright and updated kitchen with bar area and all appliances included. The windows AC and electric heat pump (no oil) are also new. Convenience of dnow removal in winter months is great. Come see it today!
Location
State PA
County Montgomery
Area Lower Pottsgrove Twp (10642)
Zoning RESIDENTIAL
Rooms
Other Rooms Living Room, Dining Room, Primary Bedroom, Bedroom 2, Bedroom 3, Kitchen, Laundry, Bathroom 1, Half Bath
Basement Connecting Stairway, Drain, Full
Interior
Interior Features Carpet, Ceiling Fan(s), Chair Railings, Combination Dining/Living, Dining Area, Floor Plan - Traditional, Kitchen - Eat-In, Kitchen - Island, Tub Shower, Wainscotting, Wood Floors
Hot Water Electric
Heating Forced Air
Cooling Central A/C
Flooring Carpet, Hardwood
Fireplaces Number 1
Fireplaces Type Wood
Equipment Built-In Microwave, Dishwasher, Oven/Range - Electric, Refrigerator
Fireplace Y
Appliance Built-In Microwave, Dishwasher, Oven/Range - Electric, Refrigerator
Heat Source Electric
Laundry Basement
Exterior
Utilities Available Cable TV Available, Electric Available, Sewer Available, Water Available
Water Access N
Accessibility None
Garage N
Building
Story 2
Foundation Concrete Perimeter
Sewer Public Sewer
Water Public
Architectural Style Traditional
Level or Stories 2
Additional Building Above Grade, Below Grade
New Construction N
Schools
School District Pottsgrove
Others
Pets Allowed Y
HOA Fee Include Common Area Maintenance,Snow Removal,Trash
Senior Community No
Tax ID 42-00-05119-284
Ownership Fee Simple
SqFt Source Assessor
Acceptable Financing Cash, Conventional, FHA, VA
Horse Property N
Listing Terms Cash, Conventional, FHA, VA
Financing Cash,Conventional,FHA,VA
Special Listing Condition Standard
Pets Allowed No Pet Restrictions
Read Less
Want to know what your home might be worth? Contact us for a FREE valuation!

Our team is ready to help you sell your home for the highest possible price ASAP

Bought with Megan R Correia • Keller Williams Realty Group





