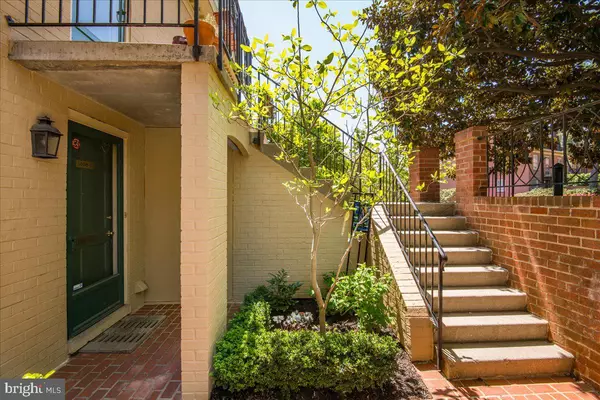$915,000
$875,000
4.6%For more information regarding the value of a property, please contact us for a free consultation.
1608 BEEKMAN PL NW #C Washington, DC 20009
2 Beds
3 Baths
1,210 SqFt
Key Details
Sold Price $915,000
Property Type Condo
Sub Type Condo/Co-op
Listing Status Sold
Purchase Type For Sale
Square Footage 1,210 sqft
Price per Sqft $756
Subdivision Mount Pleasant
MLS Listing ID DCDC2048068
Sold Date 06/08/22
Style Colonial,Federal
Bedrooms 2
Full Baths 2
Half Baths 1
Condo Fees $505/mo
HOA Y/N N
Abv Grd Liv Area 1,210
Originating Board BRIGHT
Year Built 1977
Annual Tax Amount $5,581
Tax Year 2021
Property Description
Fantastic new listing at the much sought after Beekman Place community - a two-level condominium where the residences live like homes. Spectacular, spacious and recently updated residence in a unique and central location. Beekman Place is a lovely gated, tree-lined community. Situated and surrounded by several neighborhoods, including Adams Morgan, Mt. Pleasant, Dupont Circle, U Street Corridor, and Logan Circle-this peaceful and tranquil community has it all. Close proximity to Woodley Park, Columbia Heights and U Street Metro stations as well as numerous bus lines on 16th Street are just steps away. Upon approaching the front entrance of this residence, you will notice a professionally landscaped garden and beautiful planters brimming with Spring and Summer flowers for a burst of color. The enchanting brick courtyard leads to the front entrance. The entrance hall boasts views to the hallway leading to a guest bedroom, hall bath and primary suite with en suite bath. A large guest bedroom features a window looking onto the front courtyard and an expansive closet. A linen closet, coat closet and hall bath are situated down the hallway on this level. The expansive primary suite is at the end of the hallway and boasts two windows facing the rear garden down below, two large closets and a sumptuous en suite bath with a glass-enclosed shower, marble counters and a vanity with a plethora of storage.
There is a staircase leading to the main living level. Descend the staircase to discover an expansive and sun-drenched living room featuring two sets of French doors leading to a private and tranquil patio with lush gardens. The living room boasts a wood burning fireplace which is surrounded by a classic mantle and flanked by custom built-in shelves and storage cabinets. The dining area is adjacent to the living room and is large enough for a dining table comfortable for up to eight dinner guests. The kitchen is a chef’s delight and was completely renovated in 2016/2017. Featuring granite countertops, stylish backsplashes, and GE stainless steel appliances. The numerous cabinets were crafted by American Cedar and Millworks and are from Crystal Cabinetry. To finish out this living level, you will find a powder room and a laundry room with extra storage. There is also a whole house water filter and a brand new HVAC installed in 2021. The bathrooms were also renovated in 2016/2017. Additional features are original parquet hardwood floors, recessed lighting and two parking spaces. Beekman Place has a gatehouse which is staffed 24 hours each day, a fenced in dog run accessible by residents only, and a grassy play area for children.
Location
State DC
County Washington
Zoning RA-4, RA-2
Direction East
Rooms
Main Level Bedrooms 2
Interior
Interior Features Built-Ins, Crown Moldings, Dining Area, Floor Plan - Open, Kitchen - Gourmet, Primary Bath(s), Recessed Lighting, Soaking Tub, Water Treat System, Window Treatments, Wood Floors
Hot Water Electric
Heating Heat Pump(s)
Cooling Central A/C
Flooring Solid Hardwood
Fireplaces Number 1
Fireplaces Type Wood
Equipment Built-In Microwave, Dishwasher, Disposal, Dryer - Front Loading, Icemaker, Refrigerator, Stainless Steel Appliances, Stove, Washer - Front Loading
Furnishings No
Fireplace Y
Appliance Built-In Microwave, Dishwasher, Disposal, Dryer - Front Loading, Icemaker, Refrigerator, Stainless Steel Appliances, Stove, Washer - Front Loading
Heat Source Electric
Exterior
Garage Spaces 2.0
Fence Rear
Utilities Available Electric Available
Amenities Available Common Grounds
Water Access N
Accessibility None
Total Parking Spaces 2
Garage N
Building
Story 2
Foundation Slab
Sewer Public Sewer
Water Public
Architectural Style Colonial, Federal
Level or Stories 2
Additional Building Above Grade, Below Grade
New Construction N
Schools
Elementary Schools Marie Reed
Middle Schools Columbia Heights Education Campus
High Schools Cardozo Senior
School District District Of Columbia Public Schools
Others
Pets Allowed Y
HOA Fee Include Trash,Snow Removal,Sewer,Water,Security Gate,Management,Common Area Maintenance,Lawn Maintenance,Reserve Funds
Senior Community No
Tax ID 2567//2019
Ownership Condominium
Special Listing Condition Standard
Pets Description No Pet Restrictions
Read Less
Want to know what your home might be worth? Contact us for a FREE valuation!

Our team is ready to help you sell your home for the highest possible price ASAP

Bought with Mary Kathryn Frazier • Compass






