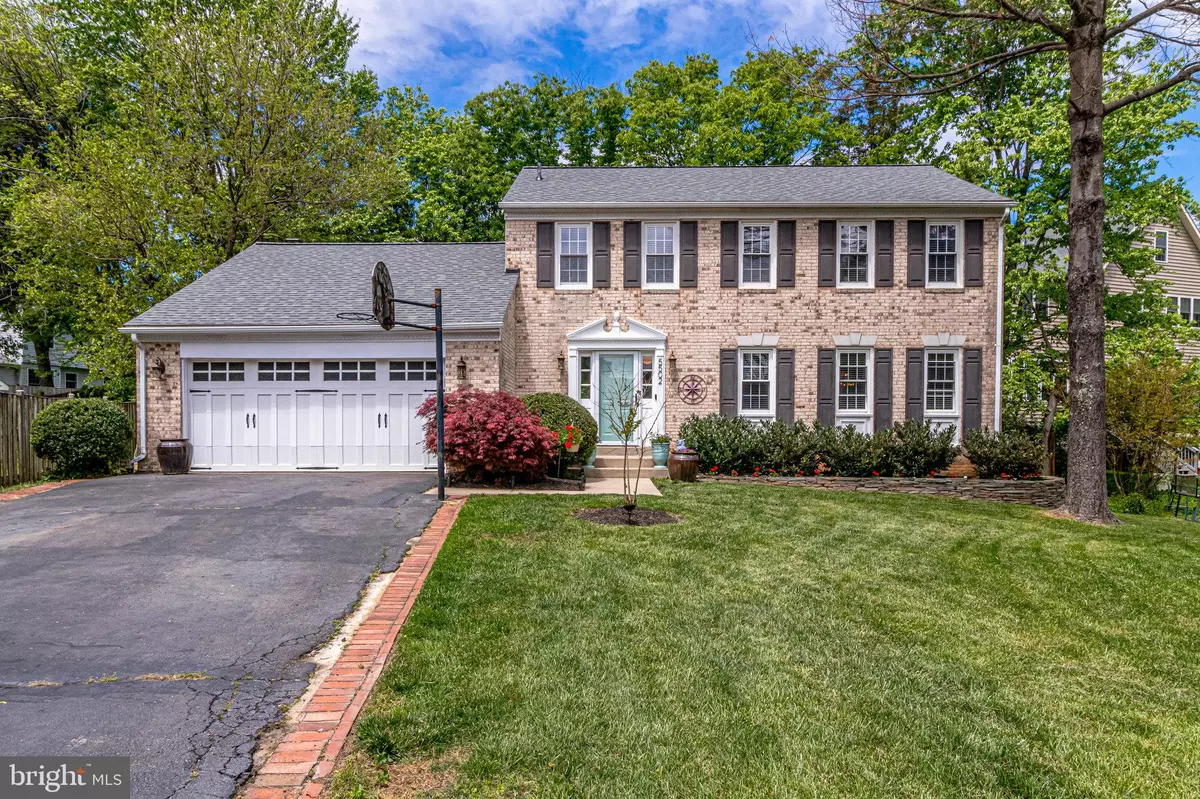$900,000
$850,000
5.9%For more information regarding the value of a property, please contact us for a free consultation.
5502 TRAMORE CT Fairfax, VA 22032
4 Beds
4 Baths
2,413 SqFt
Key Details
Sold Price $900,000
Property Type Single Family Home
Sub Type Detached
Listing Status Sold
Purchase Type For Sale
Square Footage 2,413 sqft
Price per Sqft $372
Subdivision Fairfax Club Estates
MLS Listing ID VAFX2069180
Sold Date 06/07/22
Style Colonial
Bedrooms 4
Full Baths 3
Half Baths 1
HOA Fees $33
HOA Y/N Y
Abv Grd Liv Area 1,914
Originating Board BRIGHT
Year Built 1982
Annual Tax Amount $8,098
Tax Year 2021
Lot Size 0.290 Acres
Acres 0.29
Property Description
Welcome Home to Fairfax Club Estates. This is the home you've been waiting for. With 3 fully finished levels, this spacious single family home on a cul-de-sac is renovated top to bottom with smart and modern choices. There will be nothing to do but move right in! Beautiful hardwood floors flow throughout the main level. The entryway and formal living room offer crown molding, large windows and the formal dining room is incredibly detailed with its wainscoting, decorative molding and custom wallpaper. The GORGEOUS and expanded kitchen was renovated in 2017 and offers quartzite countertops, recessed lighting, modern fixtures over the beautiful island with seating. It also has a large farmhouse sink, Italian range with pot filler, and room for an additional dining/sitting area. As you step down into the family room you will find the cozy fireplace with an updated mantle.. Through the sliding glass door is the deck and spacious fenced backyard (one of the largest in the neighborhood). In the basement, is a spacious rec room, perfect for movies or a playroom, a full bath,storage and the laundry room. On the top floor are 4 bedrooms, one being the spacious owners suite complete with an ensuite bathroom. The owners suite has ample natural light that floods the room as well as plenty of space for a sitting area. In the hallway is a fully remodeled bathroom. Enjoy an attached 2 car garage plus parking for 5-6 cars in the long driveway. Roof replaced in 2020. HVAC was replaced in 2014 and the blower/circuit board replaced in December of 2020. Washer and dryer, microwave, oven, stove, and dishwasher all replaced in 2017. Wifi water heater installed in 2019. Electrical panel was completely replaced along with the addition of a sub panel. HOA has a swimming pool which is included in HOA fee. They also have a youth swim team and tennis team for competition. basketball courts and tot lot is by the pool house on Snowy Owl Dr. Middleridge Park is close by. Burke Center Shopping Center 5 minutes away. Desirable schools; Bonnie Brae Elementary and Robinson nearby! Come see your new home today!
Location
State VA
County Fairfax
Zoning 303
Rooms
Other Rooms Living Room, Dining Room, Primary Bedroom, Bedroom 2, Bedroom 3, Bedroom 4, Kitchen, Game Room, Family Room, Den, Foyer, Breakfast Room, Storage Room, Bathroom 2, Primary Bathroom
Basement Sump Pump, Connecting Stairway, Fully Finished, Full
Interior
Interior Features Family Room Off Kitchen, Kitchen - Table Space, Dining Area, Kitchen - Eat-In, Window Treatments, Upgraded Countertops, Primary Bath(s), Wood Floors, Floor Plan - Open
Hot Water Electric
Heating Heat Pump(s)
Cooling Ceiling Fan(s), Central A/C, Heat Pump(s)
Flooring Hardwood, Carpet
Fireplaces Number 1
Equipment Dishwasher, Disposal, Dryer, Exhaust Fan, Microwave, Oven/Range - Electric, Refrigerator, Stove, Washer
Fireplace Y
Window Features Double Pane
Appliance Dishwasher, Disposal, Dryer, Exhaust Fan, Microwave, Oven/Range - Electric, Refrigerator, Stove, Washer
Heat Source Electric
Laundry Has Laundry, Dryer In Unit, Lower Floor, Washer In Unit
Exterior
Parking Features Garage - Front Entry, Garage Door Opener
Garage Spaces 8.0
Fence Fully
Utilities Available Cable TV Available
Amenities Available Basketball Courts, Bike Trail, Other, Tennis Courts, Tot Lots/Playground
Water Access N
Roof Type Composite
Accessibility Other
Road Frontage Public
Attached Garage 2
Total Parking Spaces 8
Garage Y
Building
Story 3
Foundation Other
Sewer Public Sewer
Water Public
Architectural Style Colonial
Level or Stories 3
Additional Building Above Grade, Below Grade
New Construction N
Schools
Elementary Schools Bonnie Brae
Middle Schools Robinson Secondary School
High Schools Robinson Secondary School
School District Fairfax County Public Schools
Others
Pets Allowed Y
HOA Fee Include Management,Other
Senior Community No
Tax ID 0771 12 0012A
Ownership Fee Simple
SqFt Source Assessor
Security Features Smoke Detector
Acceptable Financing Cash, Conventional, FHA, VA
Listing Terms Cash, Conventional, FHA, VA
Financing Cash,Conventional,FHA,VA
Special Listing Condition Standard
Pets Allowed No Pet Restrictions
Read Less
Want to know what your home might be worth? Contact us for a FREE valuation!

Our team is ready to help you sell your home for the highest possible price ASAP

Bought with Jennifer Spagnoli • Pearson Smith Realty, LLC





