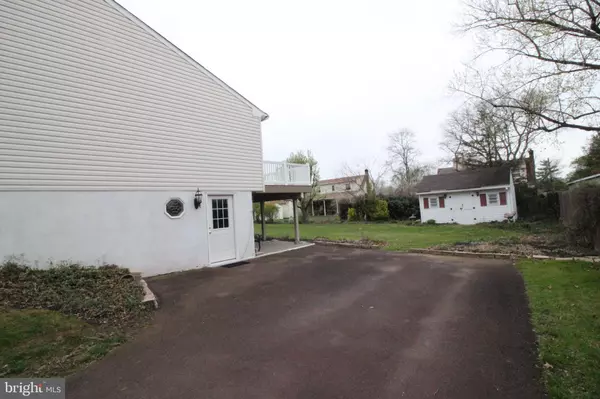$425,000
$384,900
10.4%For more information regarding the value of a property, please contact us for a free consultation.
6 CAROUSEL DR Telford, PA 18969
4 Beds
2 Baths
1,830 SqFt
Key Details
Sold Price $425,000
Property Type Single Family Home
Sub Type Detached
Listing Status Sold
Purchase Type For Sale
Square Footage 1,830 sqft
Price per Sqft $232
Subdivision None Available
MLS Listing ID PAMC2034772
Sold Date 06/06/22
Style Bi-level
Bedrooms 4
Full Baths 1
Half Baths 1
HOA Y/N N
Abv Grd Liv Area 1,830
Originating Board BRIGHT
Year Built 1974
Tax Year 2022
Lot Size 10,600 Sqft
Acres 0.24
Lot Dimensions 96.00 x 0.00
Property Description
Nicely Maintained Bi-level in the heart of Telford. This home offers a great deal of living space. Three bedrooms can be found on the upper level with a full bath accessible from hallway or primary bedroom. Newer deck off of the dining area perfect for summer entertainment. This home is bright and cheery with lots of natural light from windows and doors. The lower level is super cozy with a large family room with wood burning fireplace and another bedroom. Here you will also find the laundry, 1/2 bath and and additional full bath that current owner never used and someone may want to remove or update. Plenty of storage and the possibility of making an in-law suite on the lower level with borough approval. New roof March of 2022 and ready to move in!
Location
State PA
County Montgomery
Area Telford Boro (10622)
Zoning A
Rooms
Other Rooms Living Room, Dining Room, Primary Bedroom, Bedroom 2, Bedroom 3, Bedroom 4, Kitchen, Family Room, Laundry, Bathroom 1, Bonus Room, Half Bath
Basement Daylight, Full, Front Entrance, Full, Heated, Outside Entrance, Improved, Rear Entrance, Side Entrance
Main Level Bedrooms 3
Interior
Interior Features Combination Dining/Living, Chair Railings, Kitchen - Eat-In
Hot Water Electric
Heating Baseboard - Hot Water
Cooling Central A/C
Flooring Carpet, Vinyl
Fireplaces Number 1
Fireplaces Type Brick, Wood
Furnishings No
Fireplace Y
Heat Source Oil
Laundry Lower Floor
Exterior
Exterior Feature Porch(es), Deck(s)
Garage Spaces 4.0
Water Access N
Roof Type Architectural Shingle
Accessibility None
Porch Porch(es), Deck(s)
Total Parking Spaces 4
Garage N
Building
Lot Description Level
Story 2
Foundation Block, Permanent, Slab
Sewer Public Sewer
Water Public
Architectural Style Bi-level
Level or Stories 2
Additional Building Above Grade, Below Grade
New Construction N
Schools
School District Souderton Area
Others
Senior Community No
Tax ID 22-02-00378-156
Ownership Fee Simple
SqFt Source Assessor
Acceptable Financing Cash, Conventional, FHA, VA
Listing Terms Cash, Conventional, FHA, VA
Financing Cash,Conventional,FHA,VA
Special Listing Condition Standard
Read Less
Want to know what your home might be worth? Contact us for a FREE valuation!

Our team is ready to help you sell your home for the highest possible price ASAP

Bought with John Malloy • Long & Foster Real Estate, Inc.





