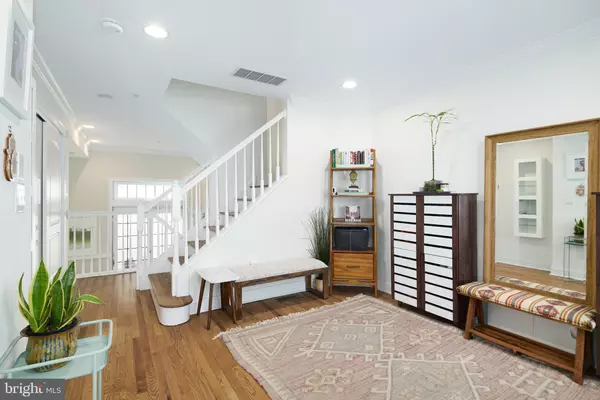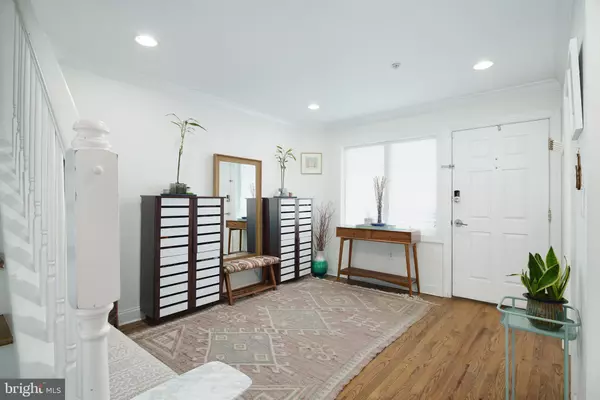$725,000
$725,000
For more information regarding the value of a property, please contact us for a free consultation.
300 BAINBRIDGE ST Philadelphia, PA 19147
3 Beds
3 Baths
2,160 SqFt
Key Details
Sold Price $725,000
Property Type Townhouse
Sub Type Interior Row/Townhouse
Listing Status Sold
Purchase Type For Sale
Square Footage 2,160 sqft
Price per Sqft $335
Subdivision Queen Village
MLS Listing ID PAPH2103630
Sold Date 06/01/22
Style Straight Thru
Bedrooms 3
Full Baths 2
Half Baths 1
HOA Y/N N
Abv Grd Liv Area 2,160
Originating Board BRIGHT
Year Built 2008
Annual Tax Amount $8,397
Tax Year 2022
Lot Size 610 Sqft
Acres 0.01
Lot Dimensions 15.00 x 41.00
Property Description
Lovely 3 Bedroom, 2.5 bath Townhouse located in the heart of the Meredith School District in Queen Village. This four-story home features a dual zoned heating & air conditioning arrangement for ideal comfort. A charming foyer greets you upon entrance to the home featuring a powder room/half bath, a large coat closet, and warm hardwood floors. This entry room overlooks a large sunken living area with large windows, plenty of natural sunlight, and a sliding glass door that exits you onto the concrete rear patio. Below the sunken living area is the basement which is clean, dry, and perfect for storage. Go up the hardwood stairs to the second floor living area. The ample kitchen has white cabinets with granite countertops, a tile floor, stainless steel refrigerator and dishwasher, and a 4 top gas range and stove. Across from the kitchen is another large, beautiful living space or dining room. Continue upstairs where the third floor consists of two bedrooms, Washer/Dryer located in the hall, and a full bathroom with tub/shower combo. The primary bedroom awaits you on the fourth floor bathed in beautiful light from the stairwell skylight. There is also a large custom walk-in and hallway closets. The spa-like master bathroom has two sinks, a walk-in shower with glass door, a jetted jacuzzi tub, and plenty of cabinet space. With a walk score of 98, this neighborhood has everything you will ever need. Unbelievable restaurants, bakeries, coffee shops, and bars are a short distance away. There are also a lot of conveniences within easy walking distance, like grocery stores, mail/shipping stores, pharmacies, and retail shopping. Come see this home before it's too late!
Location
State PA
County Philadelphia
Area 19147 (19147)
Zoning RM1
Rooms
Basement Full
Interior
Hot Water Natural Gas
Heating Forced Air
Cooling Central A/C
Heat Source Natural Gas
Exterior
Water Access N
Accessibility None
Garage N
Building
Story 4
Foundation Slab
Sewer Public Sewer
Water Public
Architectural Style Straight Thru
Level or Stories 4
Additional Building Above Grade, Below Grade
New Construction N
Schools
School District The School District Of Philadelphia
Others
Senior Community No
Tax ID 023034210
Ownership Fee Simple
SqFt Source Assessor
Special Listing Condition Standard
Read Less
Want to know what your home might be worth? Contact us for a FREE valuation!

Our team is ready to help you sell your home for the highest possible price ASAP

Bought with Lauren Pilla • Compass RE





