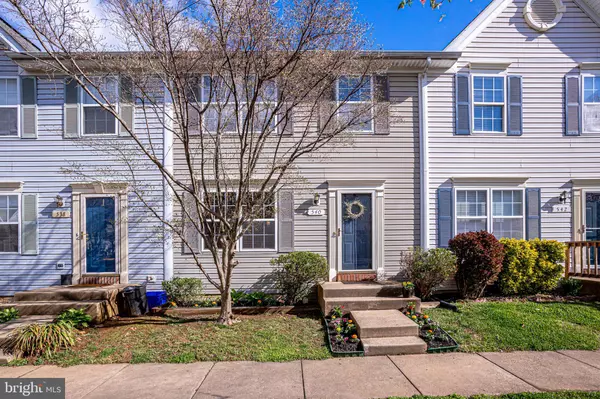$380,000
$380,000
For more information regarding the value of a property, please contact us for a free consultation.
540 HIGHLAND TOWNE LN Warrenton, VA 20186
3 Beds
4 Baths
1,520 SqFt
Key Details
Sold Price $380,000
Property Type Townhouse
Sub Type Interior Row/Townhouse
Listing Status Sold
Purchase Type For Sale
Square Footage 1,520 sqft
Price per Sqft $250
Subdivision Highlands Of Warrenton Phase 2
MLS Listing ID VAFQ2004132
Sold Date 05/24/22
Style Colonial
Bedrooms 3
Full Baths 3
Half Baths 1
HOA Fees $46/mo
HOA Y/N Y
Abv Grd Liv Area 1,320
Originating Board BRIGHT
Year Built 1998
Annual Tax Amount $2,599
Tax Year 2021
Lot Size 1,376 Sqft
Acres 0.03
Property Description
Stunning 3 level town home well maintained and cared for! Gourmet kitchen with SS appliances, granite countertops and hardwood floors. Spacious primary bedroom with 2 large walk in closets. New 30 year architectural shingle roof installed in 2020, Brand new Bosch SS dishwasher, freshly painted basement and living areas. Brand new insulated attic access panel with ladder to access very spacious storage area in attic. Smart home equipped with smart door lock, and switches that link with Apple or Amazon connectivity. Brand new humidifier installed less than 1 month old. Wood deck and concrete patio for entertaining guests. 4th bedroom option in basement with large closet. All within walking distance to Main St in Warrenton. Built in work desk in basement can convey if requested, 3 TV mounts will convey as well.
Location
State VA
County Fauquier
Zoning PD
Rooms
Basement Walkout Level
Interior
Interior Features Attic, Built-Ins, Carpet, Ceiling Fan(s), Combination Kitchen/Dining, Crown Moldings, Kitchen - Gourmet, Pantry, Upgraded Countertops, Walk-in Closet(s), Window Treatments, Wood Floors
Hot Water 60+ Gallon Tank
Heating Hot Water, Central, Forced Air
Cooling Central A/C, Ceiling Fan(s)
Flooring Carpet, Hardwood, Tile/Brick
Equipment Built-In Microwave, Dishwasher, Disposal, Dryer, Humidifier, Icemaker, Microwave, Oven/Range - Gas, Refrigerator, Stainless Steel Appliances, Washer, Water Heater
Appliance Built-In Microwave, Dishwasher, Disposal, Dryer, Humidifier, Icemaker, Microwave, Oven/Range - Gas, Refrigerator, Stainless Steel Appliances, Washer, Water Heater
Heat Source Natural Gas
Exterior
Garage Spaces 2.0
Utilities Available Cable TV, Cable TV Available, Electric Available, Natural Gas Available, Multiple Phone Lines, Phone Available, Sewer Available, Water Available
Amenities Available Common Grounds, Jog/Walk Path, Reserved/Assigned Parking, Tot Lots/Playground
Waterfront N
Water Access N
Roof Type Architectural Shingle
Accessibility None
Parking Type Parking Lot
Total Parking Spaces 2
Garage N
Building
Story 3
Foundation Slab
Sewer Public Sewer
Water Public
Architectural Style Colonial
Level or Stories 3
Additional Building Above Grade, Below Grade
New Construction N
Schools
Elementary Schools C.M. Bradley
Middle Schools Warrenton
High Schools Fauquier
School District Fauquier County Public Schools
Others
Pets Allowed Y
HOA Fee Include Common Area Maintenance,Reserve Funds,Snow Removal,Trash
Senior Community No
Tax ID 6984-68-0451
Ownership Fee Simple
SqFt Source Assessor
Acceptable Financing Cash, Conventional, FHA, Negotiable, VA, VHDA
Listing Terms Cash, Conventional, FHA, Negotiable, VA, VHDA
Financing Cash,Conventional,FHA,Negotiable,VA,VHDA
Special Listing Condition Standard
Pets Description No Pet Restrictions
Read Less
Want to know what your home might be worth? Contact us for a FREE valuation!

Our team is ready to help you sell your home for the highest possible price ASAP

Bought with SOOK HEE LEE • Realty ONE Group Capital






