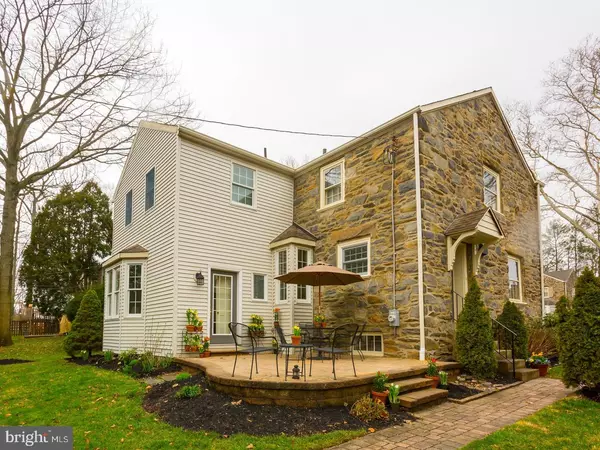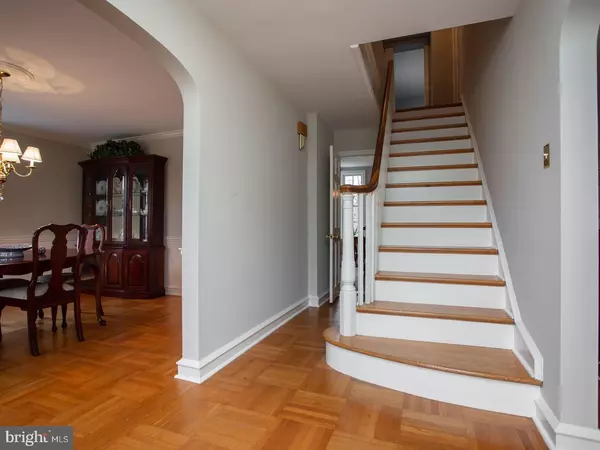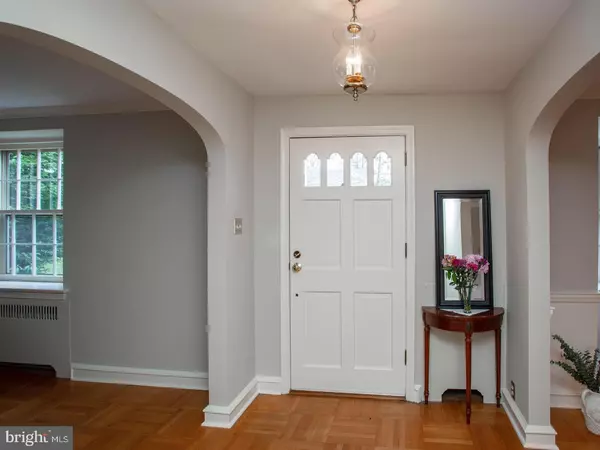$299,000
$299,000
For more information regarding the value of a property, please contact us for a free consultation.
5220 OLEANDER RD Drexel Hill, PA 19026
4 Beds
3 Baths
2,358 SqFt
Key Details
Sold Price $299,000
Property Type Single Family Home
Sub Type Detached
Listing Status Sold
Purchase Type For Sale
Square Footage 2,358 sqft
Price per Sqft $126
Subdivision None Available
MLS Listing ID 1000341938
Sold Date 06/20/18
Style Colonial
Bedrooms 4
Full Baths 2
Half Baths 1
HOA Y/N N
Abv Grd Liv Area 2,358
Originating Board TREND
Year Built 1940
Annual Tax Amount $10,370
Tax Year 2018
Lot Size 6,578 Sqft
Acres 0.15
Lot Dimensions 58X113
Property Description
Welcome to the future Drexel Hill! Lovely stone center-hall colonial on one of the prettiest streets in DH is within walking distance of the newly planned Town Center at Drexeline. Beside the convenience, this home has great curb appeal and an even prettier back yard with hardscaped paver patio tastefully done to match the decor and feel of this home. You are welcomed at the front door to parquet floors in a center hall with flared stairway. There is a large living room with gas fireplace, full dining room with bay window, modern eat-in kitchen and step down to a family room and powder room. There is French door access to the living room or outside to the patio. Second floor has four nice sized bedrooms, a hall and master bath. There are hardwood floors and pull down stairs to a floored attic. The basement is partially finished with good natural light and new carpet. The unfinished portion is clean and usable with laundry, pantry cabinets and small powder room. This house is immaculate and has the charm of an older home with deep windowsills. This is a warm, close-knit community where you can walk just around the corner and socialize with your neighbors at Aronimink Swim Club. It is also conveniently located to Center City, the airport, I476 or King of Prussia.
Location
State PA
County Delaware
Area Upper Darby Twp (10416)
Zoning RES
Direction Northwest
Rooms
Other Rooms Living Room, Dining Room, Primary Bedroom, Bedroom 2, Bedroom 3, Kitchen, Family Room, Bedroom 1, Laundry, Attic
Basement Full
Interior
Interior Features Primary Bath(s), Ceiling Fan(s), Attic/House Fan, Stall Shower, Dining Area
Hot Water Natural Gas
Heating Gas, Hot Water
Cooling Central A/C
Flooring Wood, Tile/Brick
Fireplaces Number 1
Fireplaces Type Gas/Propane
Equipment Cooktop, Oven - Self Cleaning, Dishwasher, Disposal, Energy Efficient Appliances, Built-In Microwave
Fireplace Y
Window Features Energy Efficient
Appliance Cooktop, Oven - Self Cleaning, Dishwasher, Disposal, Energy Efficient Appliances, Built-In Microwave
Heat Source Natural Gas
Laundry Basement
Exterior
Exterior Feature Patio(s)
Garage Spaces 3.0
Utilities Available Cable TV
Water Access N
Roof Type Shingle
Accessibility None
Porch Patio(s)
Total Parking Spaces 3
Garage N
Building
Lot Description Level, Front Yard, Rear Yard
Story 2
Foundation Stone
Sewer Public Sewer
Water Public
Architectural Style Colonial
Level or Stories 2
Additional Building Above Grade
New Construction N
Schools
Elementary Schools Aronimink
Middle Schools Drexel Hill
High Schools Upper Darby Senior
School District Upper Darby
Others
Senior Community No
Tax ID 16-11-01259-00
Ownership Fee Simple
Acceptable Financing Conventional
Listing Terms Conventional
Financing Conventional
Read Less
Want to know what your home might be worth? Contact us for a FREE valuation!

Our team is ready to help you sell your home for the highest possible price ASAP

Bought with Karen Esposito • Long & Foster Real Estate, Inc.





