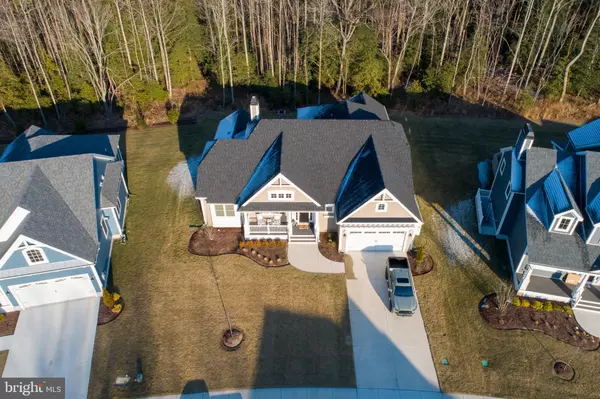$900,000
$924,900
2.7%For more information regarding the value of a property, please contact us for a free consultation.
33640 UNION CIR Lewes, DE 19958
4 Beds
3 Baths
3,200 SqFt
Key Details
Sold Price $900,000
Property Type Single Family Home
Sub Type Detached
Listing Status Sold
Purchase Type For Sale
Square Footage 3,200 sqft
Price per Sqft $281
Subdivision Tidewater Landing
MLS Listing ID DESU2016360
Sold Date 05/16/22
Style Coastal
Bedrooms 4
Full Baths 3
HOA Fees $290/mo
HOA Y/N Y
Abv Grd Liv Area 3,200
Originating Board BRIGHT
Year Built 2020
Annual Tax Amount $1,945
Tax Year 2021
Lot Size 10,890 Sqft
Acres 0.25
Lot Dimensions 70.00 x 130.00
Property Description
Less than 2 years old, this gorgeous home delights from the moment you enter the front door. It is like walking into a model home. With beautiful hickory hardwood floors throughout the entire house, richly- toned neutral wall colors and large/tall windows that open the home up to the amazing scenic outdoor living areas at the rear of the house, you'll feel like you're living in your own little Shangri-La. The large gourmet kitchen, dining area and great/family/living room are unified in a light-filled open floor plan setting, perfect for family gatherings, entertainment or a romantic weekend by the fireplace or lounging on the amazing deck on a warm summer night. Built by Schell Builders, the Mayberry model at Tidewater Landing on Love Creek features 9' and higher ceilings throughout the house, gorgeous crown molding in some areas, beautifully upgraded lighting fixtures and ceiling fans in every bedroom and the living room, Plantation shutters, and many more upgrades throughout this amazing property. This home offers 4 large/spacious bedrooms and 3 full bathrooms as well as a bonus room/office strategically located away from the main living area, and a spacious and roomy 2-car garage. The outdoor living spaces are incredible, with a patio large enough for both living and dining areas (with a large built-in outdoor gas fireplace and built-n gas grill to enjoy the cooler evenings) and a large adjacent screened porch. The entertainment possibilities are extensive, blending the outdoors with the indoors for both intimate gatherings and larger parties. Tidewater Landing is truly one of the most desirable communities in Lewes. The community offers a very nice clubhouse with an outdoor swimming pool, tennis/pickleball, nature paths, a kayak launch, fishing pier, and a very safe, walkable neighborhood. The nearby Junction & Breakwater Trail offers biking and hiking on a wooded trail that runs from Lewes to Rehoboth Beach. Tidewater Landing is just 7 miles to the Lewes beaches and 8 miles to the Rehoboth Beach and Boardwalk. It is also close to an extensive array of amazing dining choices, beautiful Henlopen Park, the Lewes-Cape May Ferry and other cultural amenities. This beautiful, nearly new home will impress you in so many ways, don't wait, come see this incredible property and neighborhood.
Location
State DE
County Sussex
Area Indian River Hundred (31008)
Zoning GR
Rooms
Other Rooms Living Room, Dining Room, Primary Bedroom, Bedroom 2, Bedroom 3, Bedroom 4, Kitchen, Laundry, Office, Bathroom 2, Bathroom 3, Primary Bathroom
Main Level Bedrooms 3
Interior
Interior Features Attic, Ceiling Fan(s), Entry Level Bedroom, Floor Plan - Open, Kitchen - Eat-In, Kitchen - Island, Recessed Lighting, Window Treatments, Wood Floors
Hot Water Natural Gas, Tankless
Heating Forced Air, Zoned
Cooling Central A/C, Ceiling Fan(s), Zoned
Flooring Hardwood
Fireplaces Number 1
Fireplaces Type Gas/Propane
Equipment Built-In Microwave, Cooktop, Dishwasher, Disposal, Dryer, Washer, Water Heater - Tankless, Stainless Steel Appliances, Refrigerator, Oven - Wall, Oven - Double
Furnishings Partially
Fireplace Y
Appliance Built-In Microwave, Cooktop, Dishwasher, Disposal, Dryer, Washer, Water Heater - Tankless, Stainless Steel Appliances, Refrigerator, Oven - Wall, Oven - Double
Heat Source Natural Gas
Exterior
Exterior Feature Enclosed, Patio(s), Porch(es), Screened
Parking Features Additional Storage Area, Garage - Front Entry, Garage Door Opener, Inside Access
Garage Spaces 4.0
Amenities Available Club House, Common Grounds, Party Room, Picnic Area, Pool - Outdoor, Tennis Courts, Tot Lots/Playground, Water/Lake Privileges
Water Access N
View Trees/Woods
Roof Type Asphalt,Shingle
Accessibility None
Porch Enclosed, Patio(s), Porch(es), Screened
Attached Garage 2
Total Parking Spaces 4
Garage Y
Building
Lot Description Backs to Trees, Front Yard, Rear Yard
Story 2
Foundation Crawl Space
Sewer Public Sewer
Water Public
Architectural Style Coastal
Level or Stories 2
Additional Building Above Grade, Below Grade
Structure Type Vaulted Ceilings,9'+ Ceilings
New Construction N
Schools
School District Cape Henlopen
Others
Pets Allowed Y
HOA Fee Include Common Area Maintenance,Lawn Care Front,Other,Pier/Dock Maintenance,Pool(s),Recreation Facility,Road Maintenance,Snow Removal,Trash
Senior Community No
Tax ID 234-06.00-816.00
Ownership Fee Simple
SqFt Source Assessor
Security Features Main Entrance Lock,Monitored,Security System
Horse Property N
Special Listing Condition Standard
Pets Allowed No Pet Restrictions
Read Less
Want to know what your home might be worth? Contact us for a FREE valuation!

Our team is ready to help you sell your home for the highest possible price ASAP

Bought with Brett DePrince • Coldwell Banker Realty





