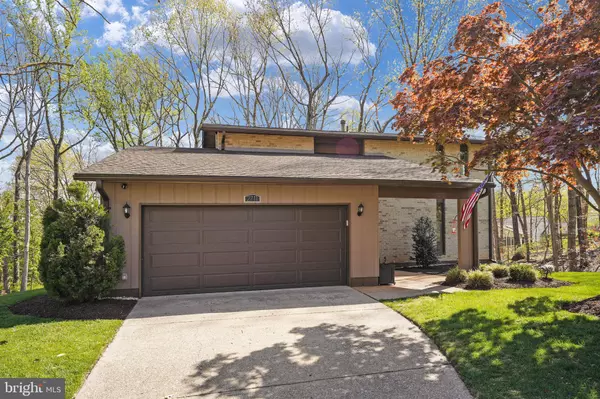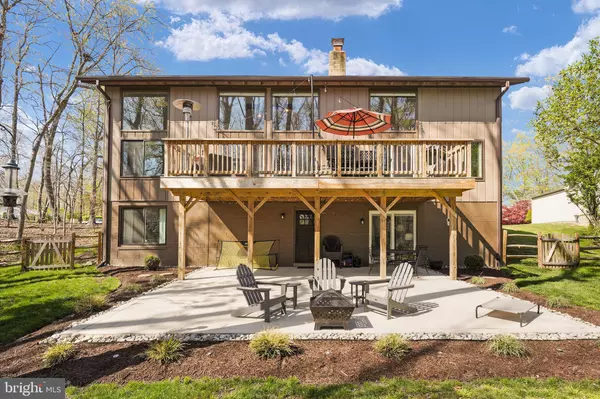$685,000
$675,000
1.5%For more information regarding the value of a property, please contact us for a free consultation.
2711 WOODFERN CT Woodbridge, VA 22192
4 Beds
3 Baths
3,863 SqFt
Key Details
Sold Price $685,000
Property Type Single Family Home
Sub Type Detached
Listing Status Sold
Purchase Type For Sale
Square Footage 3,863 sqft
Price per Sqft $177
Subdivision Lake Ridge- Oakwood
MLS Listing ID VAPW2024782
Sold Date 05/16/22
Style Contemporary
Bedrooms 4
Full Baths 3
HOA Fees $57/qua
HOA Y/N Y
Abv Grd Liv Area 2,400
Originating Board BRIGHT
Year Built 1973
Annual Tax Amount $7,204
Tax Year 2022
Lot Size 10,790 Sqft
Acres 0.25
Property Description
ATTENTION ALL BUYERS! * Are You Looking For A Home In Mint Model Condition? Are You Looking For A Home With A Gorgeous Yard And Huge Summer Entertainment Areas? If So, Then Your Search Stops Here With This Gorgeous 3,800 Sq. Ft. Finished California Contemporary * Freshly Painted * Upgraded HVAC & Hot Water Heater * Beautiful Hardwood Floors * Updates Galore * 4 Bedrooms And 3 Full Baths * Gourmet Kitchen With Granite Counter Tops * Custom Cabinets And Upgraded SS Appliances * Cozy Family Room Off The Kitchen With Wood Burning Fireplace * Sun Filled Living Room With Sliding Doors Out To The Huge 28' X 12' Custom Deck * Large Master Suite On The Main Level Features Sitting Room And Fully Upgraded Luxury Bath * 2 Large Bedrooms On The Upper Level With Full Bath * Massive Lower Level Features Huge Recreation Room/Theater Room With Updated LVT Wood Plank Flooring, Bedroom With Full Updated Bath, Finished Laundry Room That The Wife Will Love And A Neat And Organized Storage Room * Best Of All This Lower Level Walks Out To A Gigantic 27' X 25' Poured Concrete Patio That Overlooks A Beautiful Fenced Back Yard That Backs To The Trees * Plenty Of Space For Summer BBQ's And Outdoor Entertaining * Just A Quick Walk Down The Street To 1 Of The 5 Pools Located Within The Community Of Lake Ridge * Convenient to Everything * Walking Distance To The Elementary And Middle Schools * Easy Commutes To The Pentagon (22 miles), Fort Belvoir (9 miles) And Quantico (11 miles) * Great Restaurants, Fabulous Shopping, Churches, Sports, And Civic Interests Are All Within Minutes * This Home Is A "TRUE 10+" And A MUST SEE!
Location
State VA
County Prince William
Zoning RPC
Rooms
Other Rooms Living Room, Dining Room, Primary Bedroom, Bedroom 2, Bedroom 3, Bedroom 4, Kitchen, Family Room, Foyer, Sun/Florida Room, Laundry, Office, Recreation Room, Storage Room, Bathroom 2, Bathroom 3, Primary Bathroom, Full Bath
Basement Workshop, Walkout Level, Sump Pump, Rear Entrance, Outside Entrance, Fully Finished
Main Level Bedrooms 1
Interior
Interior Features Breakfast Area, Carpet, Ceiling Fan(s), Entry Level Bedroom, Family Room Off Kitchen, Floor Plan - Open, Formal/Separate Dining Room, Kitchen - Gourmet, Recessed Lighting, Upgraded Countertops, Wood Floors
Hot Water Natural Gas
Heating Central, Forced Air, Programmable Thermostat, Wall Unit
Cooling Ceiling Fan(s), Central A/C
Flooring Carpet, Ceramic Tile, Hardwood, Luxury Vinyl Plank, Partially Carpeted
Fireplaces Number 1
Fireplaces Type Brick, Corner, Mantel(s), Wood
Equipment Dishwasher, Disposal, Dryer, Icemaker, Humidifier, Built-In Microwave, Oven - Double, Oven - Self Cleaning, Oven/Range - Gas, Refrigerator, Stove, Washer, Water Heater
Furnishings No
Fireplace Y
Window Features Double Pane,Screens,Sliding
Appliance Dishwasher, Disposal, Dryer, Icemaker, Humidifier, Built-In Microwave, Oven - Double, Oven - Self Cleaning, Oven/Range - Gas, Refrigerator, Stove, Washer, Water Heater
Heat Source Natural Gas
Laundry Lower Floor, Has Laundry, Dryer In Unit, Washer In Unit
Exterior
Exterior Feature Deck(s), Patio(s), Porch(es)
Parking Features Additional Storage Area, Garage - Front Entry, Garage Door Opener
Garage Spaces 6.0
Fence Split Rail
Amenities Available Basketball Courts, Common Grounds, Pool - Outdoor, Recreational Center, Tennis Courts, Tot Lots/Playground, Volleyball Courts, Water/Lake Privileges
Water Access N
View Trees/Woods
Accessibility None
Porch Deck(s), Patio(s), Porch(es)
Attached Garage 2
Total Parking Spaces 6
Garage Y
Building
Lot Description Backs to Trees, Front Yard, Level, Partly Wooded, Rear Yard, PUD, SideYard(s)
Story 3
Foundation Concrete Perimeter, Block
Sewer Public Sewer
Water Public
Architectural Style Contemporary
Level or Stories 3
Additional Building Above Grade, Below Grade
Structure Type Beamed Ceilings,Cathedral Ceilings,Vaulted Ceilings
New Construction N
Schools
Elementary Schools Antietam
Middle Schools Lake Ridge
High Schools Woodbridge
School District Prince William County Public Schools
Others
HOA Fee Include Air Conditioning,Common Area Maintenance,Management,Pool(s),Reserve Funds,Snow Removal
Senior Community No
Tax ID 8293-75-3822
Ownership Fee Simple
SqFt Source Assessor
Acceptable Financing Cash, Conventional, FHA, VA
Horse Property N
Listing Terms Cash, Conventional, FHA, VA
Financing Cash,Conventional,FHA,VA
Special Listing Condition Standard
Read Less
Want to know what your home might be worth? Contact us for a FREE valuation!

Our team is ready to help you sell your home for the highest possible price ASAP

Bought with Robert G Tallent • Avery-Hess, REALTORS





