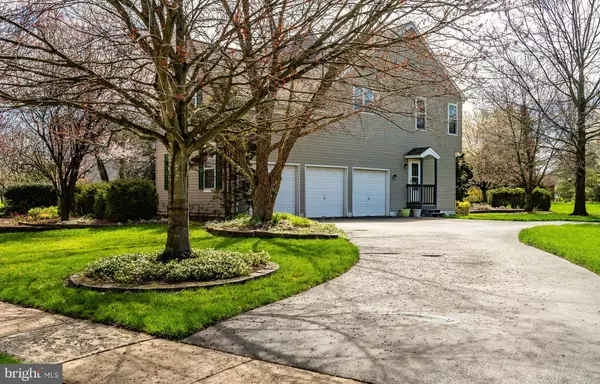$720,000
$719,900
For more information regarding the value of a property, please contact us for a free consultation.
225 PAPERBIRCH DR Collegeville, PA 19426
4 Beds
4 Baths
3,404 SqFt
Key Details
Sold Price $720,000
Property Type Single Family Home
Sub Type Detached
Listing Status Sold
Purchase Type For Sale
Square Footage 3,404 sqft
Price per Sqft $211
Subdivision Estates At Prov Re
MLS Listing ID PAMC2034268
Sold Date 05/13/22
Style Colonial
Bedrooms 4
Full Baths 3
Half Baths 1
HOA Fees $90/mo
HOA Y/N Y
Abv Grd Liv Area 3,404
Originating Board BRIGHT
Year Built 1997
Annual Tax Amount $9,694
Tax Year 2021
Lot Size 0.528 Acres
Acres 0.53
Lot Dimensions 169.00 x 0.00
Property Description
Unique opportunity to own this beautiful colonial home in The Estates at Providence Reserves in the award winning Spring-Ford School District. This 4 bedroom home has 3 1/2 bathrooms and is situated on a well manicured, perfectly landscaped lot. This meticulously designed home has been well maintained and can be moved into right away. The two-story foyer offers hardwood flooring and custom trim work. From the foyer you can enter the formal living room or dining room with crown molding. These large rooms are perfect for you to entertain your guests. The hardwood flooring flows into the kitchen area, which has a lovely eat-in area as well as an island, tile backsplash, wet bar, and access to the outside patio. Off the kitchen is a nice sized family room with fireplace, a vaulted ceiling, and plenty of windows to let in an abundance of natural sunlight. From the kitchen you can escape outside where there is a beautiful wood deck that leads out into your private backyard with pavers and a sundial. The first floor also offers a home office with French doors and a large mudroom / laundry room. The second level offers four generous sized bedrooms with plenty of closet space, hall bathroom, an over-sized owner's suite, and a large guest suite. The owner's suite has a tray ceiling, 2 walk-in closets, coat closet, and a spa like en-suite. The Princess Suite has a bathroom with Solatube lighting. This home also has dual zone thermostat with a Generac backup generator. New roof (2020), new windows and slider door (2021), and new heater for 2nd floor (2020). This home is located close to Providence Town Center and downtown Phoenixville offering an abundance of restaurants, shopping, and entertaining. Easy commute to King Of Prussia, Valley Forge & Philadelphia via convenient access to major roads. Hurry, this magnificent home won't last long!!!
Location
State PA
County Montgomery
Area Upper Providence Twp (10661)
Zoning R1
Rooms
Basement Full
Interior
Hot Water Natural Gas
Heating Forced Air
Cooling Central A/C
Fireplaces Number 1
Heat Source Natural Gas
Exterior
Garage Garage - Side Entry
Garage Spaces 3.0
Waterfront N
Water Access N
Accessibility None
Parking Type Attached Garage
Attached Garage 3
Total Parking Spaces 3
Garage Y
Building
Story 2
Foundation Concrete Perimeter
Sewer Public Sewer
Water Public
Architectural Style Colonial
Level or Stories 2
Additional Building Above Grade, Below Grade
New Construction N
Schools
School District Spring-Ford Area
Others
Senior Community No
Tax ID 61-00-04079-117
Ownership Fee Simple
SqFt Source Assessor
Special Listing Condition Standard
Read Less
Want to know what your home might be worth? Contact us for a FREE valuation!

Our team is ready to help you sell your home for the highest possible price ASAP

Bought with Susan Ondrey • Iron Valley Real Estate of Lehigh Valley






